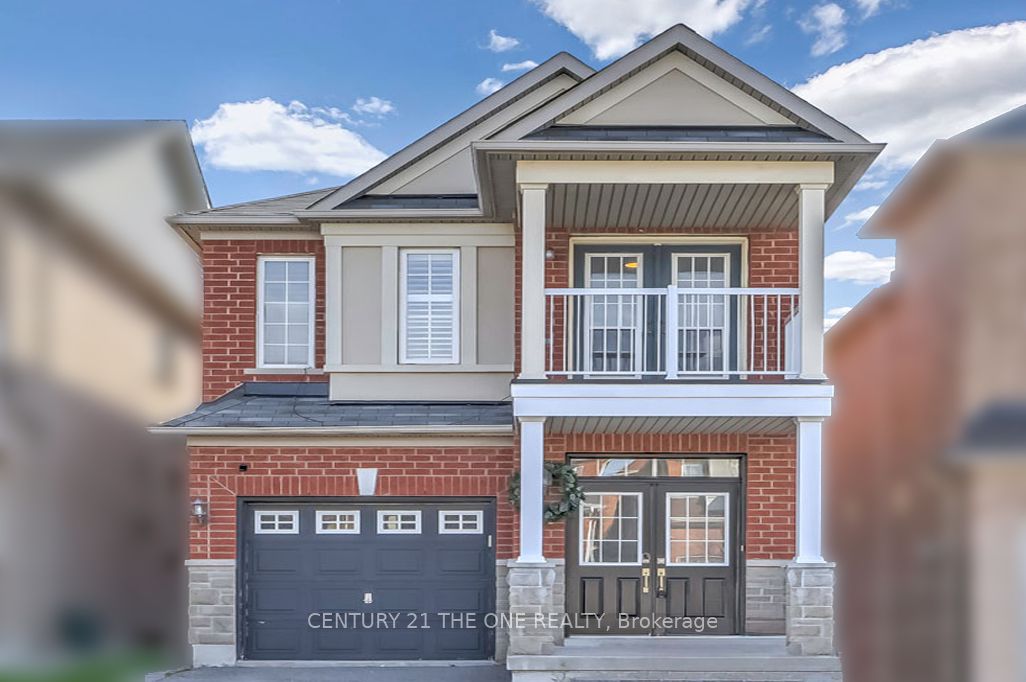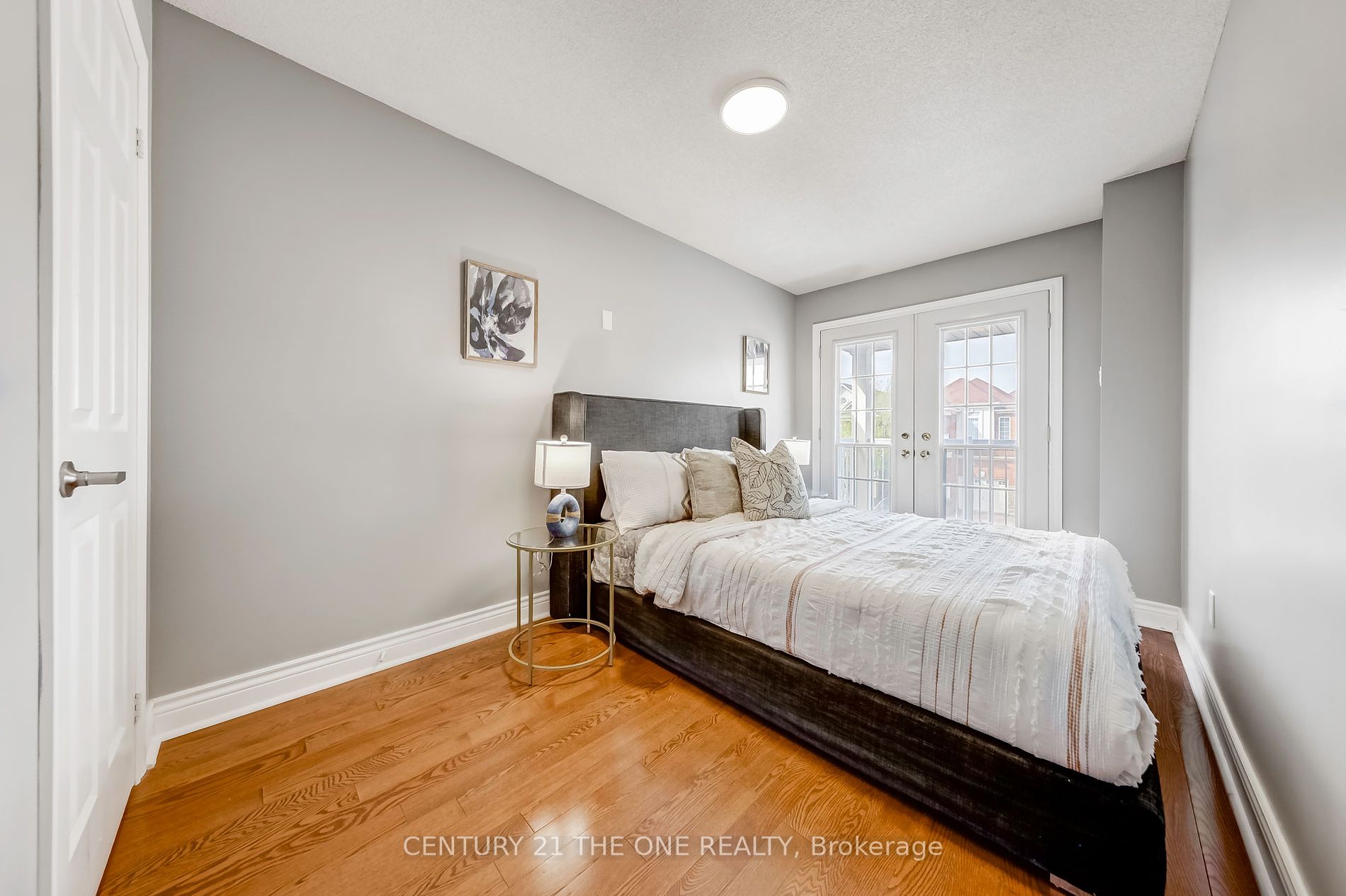$1,388,000
Available - For Sale
Listing ID: N8302584
112 Catalpa Cres , Vaughan, L6A 0R5, Ontario
| Incredible Opportunity to own this nice & cozy detached family home in prime Patterson high demand location. $$$Spent on Renovations & Upgrades. Large front Porch with Grand Double Door Entrance. Amazing Open Concept Layout w/9 Ft Ceilings, Newer Fresh Painted, Upgraded exquisite Modern Lighting & California Shutters. Newer Designed Feature Wall runs through the entire first floor, A Spacious family Area Overlooking the Beautifully Landscaped Backyard with Interlocked. Hardwood Floors Throughout, Fully Upgraded Gourmet kitchen with stainless steel appliances and stone counter top. The upper floor features a second floor laundry and primary suite features a walk-in closet and is connected to the 4pc Ensuite. Professionally Finished Walk-out Basement with Tons of Natural Light to provides enough entertainment space for Whole Family To Enjoy! Close to school, plaza, shopping center, restaurant , parks , banks, Go station, library, hospital, wonderland, and much more. |
| Extras: S/S Stove, S/S Fridge, S/S B/I Dishwasher, S/S Range Hood, Washer, Dryer, All Electrical Light Fixtures, All Window Coverings. |
| Price | $1,388,000 |
| Taxes: | $5421.73 |
| Address: | 112 Catalpa Cres , Vaughan, L6A 0R5, Ontario |
| Lot Size: | 24.96 x 103.35 (Feet) |
| Directions/Cross Streets: | Major Mackenzie Dr & Dufferin St |
| Rooms: | 10 |
| Bedrooms: | 4 |
| Bedrooms +: | |
| Kitchens: | 1 |
| Family Room: | Y |
| Basement: | Fin W/O |
| Property Type: | Detached |
| Style: | 2-Storey |
| Exterior: | Brick |
| Garage Type: | Built-In |
| (Parking/)Drive: | Private |
| Drive Parking Spaces: | 2 |
| Pool: | None |
| Fireplace/Stove: | N |
| Heat Source: | Gas |
| Heat Type: | Forced Air |
| Central Air Conditioning: | Central Air |
| Sewers: | Sewers |
| Water: | Municipal |
$
%
Years
This calculator is for demonstration purposes only. Always consult a professional
financial advisor before making personal financial decisions.
| Although the information displayed is believed to be accurate, no warranties or representations are made of any kind. |
| CENTURY 21 THE ONE REALTY |
|
|

Jag Patel
Broker
Dir:
416-671-5246
Bus:
416-289-3000
Fax:
416-289-3008
| Book Showing | Email a Friend |
Jump To:
At a Glance:
| Type: | Freehold - Detached |
| Area: | York |
| Municipality: | Vaughan |
| Neighbourhood: | Patterson |
| Style: | 2-Storey |
| Lot Size: | 24.96 x 103.35(Feet) |
| Tax: | $5,421.73 |
| Beds: | 4 |
| Baths: | 3 |
| Fireplace: | N |
| Pool: | None |
Locatin Map:
Payment Calculator:


























