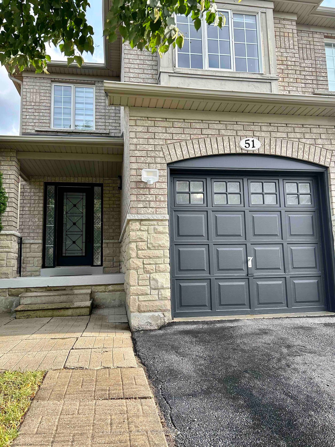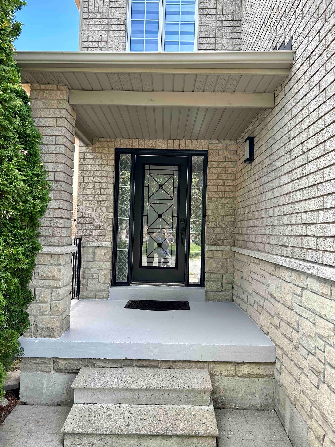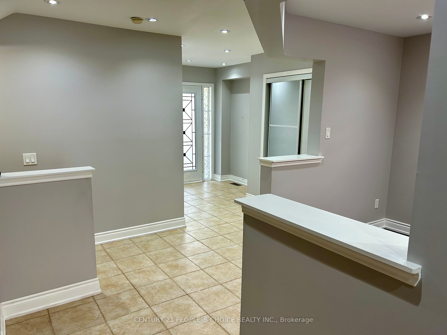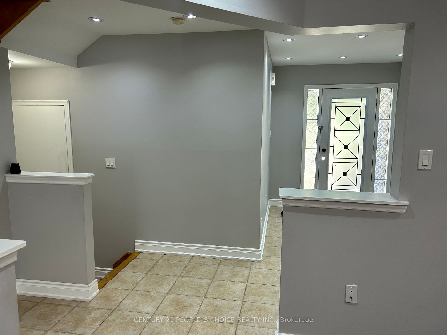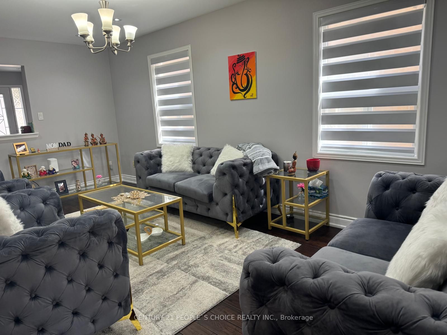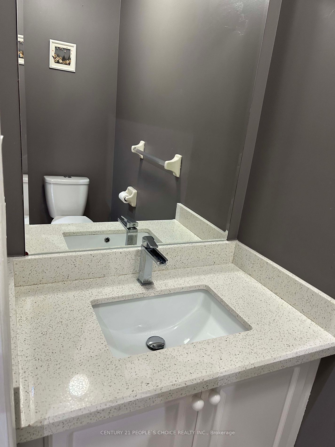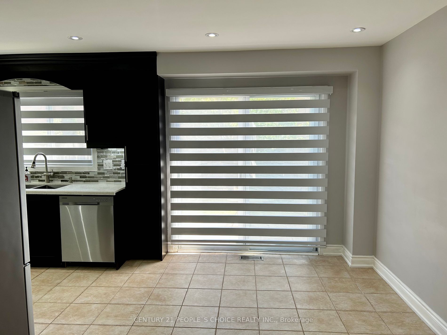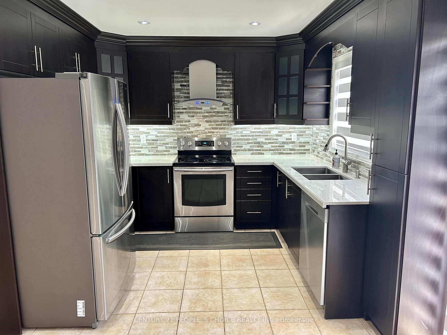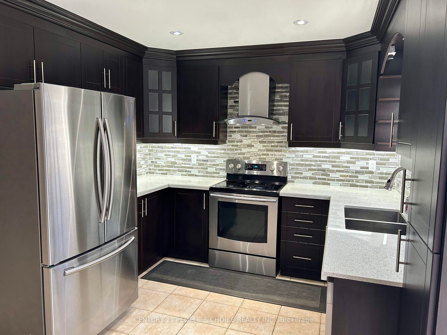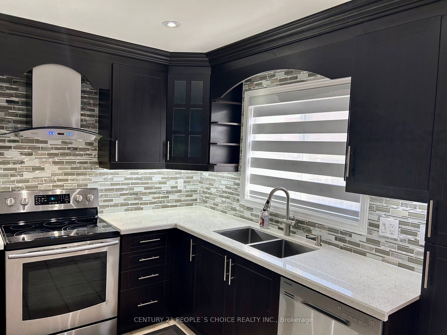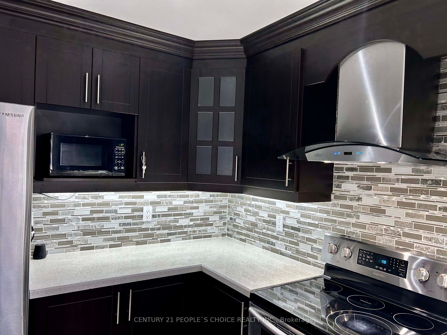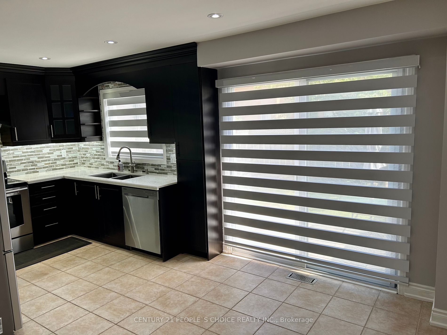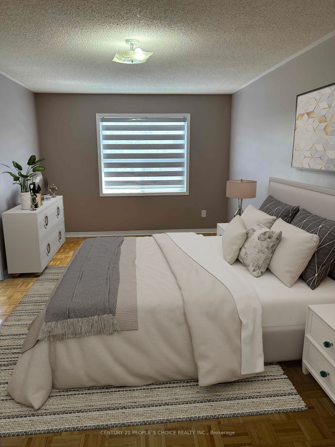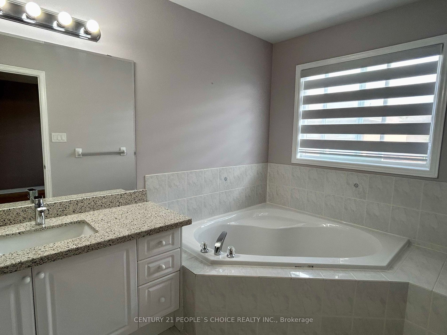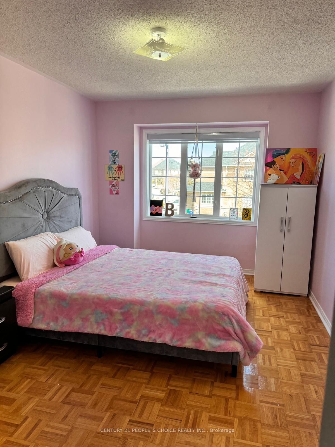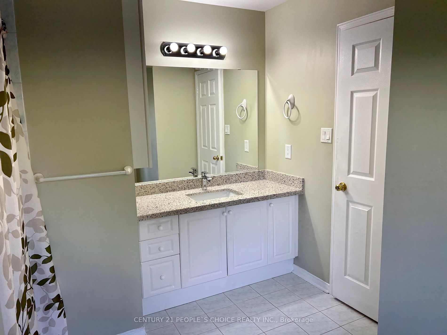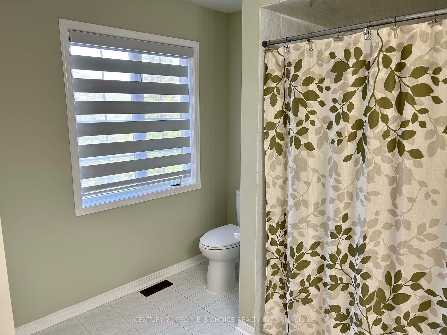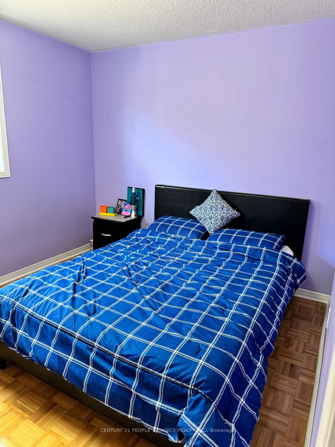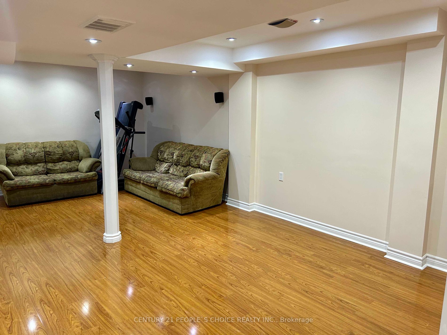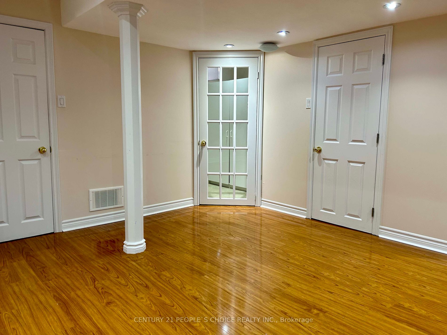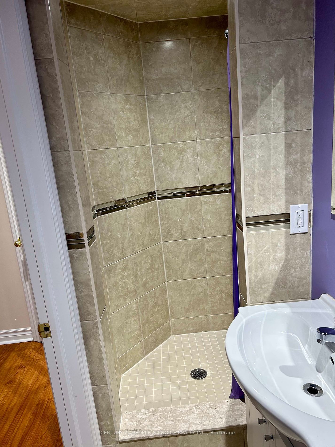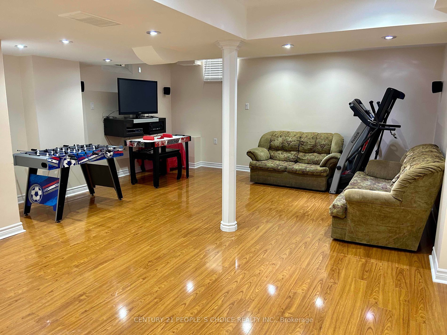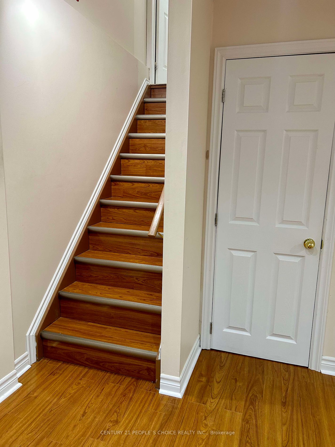$1,159,900
Available - For Sale
Listing ID: N8269782
51 Echo Ridge Cres , Vaughan, L4H 2K1, Ontario
| *Priced for quick sale* Nestled in the sought- after Sonoma Heights* Beautiful upgraded semi-detached home with Upgraded Modern kitchen with quartz countertops, stainless steel appliances *Smart zebra blinds compatible with Alexa/Google, *pot lights throughout the main level and basement. *Upgraded bathrooms with quartz counters. Conveniently located near schools, parks, transit, and amenities including grocery stores, daycares, shops, library, community center, restaurants, banks, and pharmacy. Professionally finished basement with a spacious rec room and 3-piece bathroom. New roof (2017) *New Air conditioner (2021)* New furnace (2022) *Brand new washer & dryer (Apr 2024)* Seize the opportunity to make this upgraded Gem yours. |
| Extras: Pot Lights, SS Appliances Stoves, dishwasher, Washer/Dryers, All Light Fixtures, All window Coverings. |
| Price | $1,159,900 |
| Taxes: | $3962.00 |
| Address: | 51 Echo Ridge Cres , Vaughan, L4H 2K1, Ontario |
| Lot Size: | 23.90 x 103.30 (Feet) |
| Acreage: | < .50 |
| Directions/Cross Streets: | Islington Ave/ Rutherford |
| Rooms: | 7 |
| Rooms +: | 1 |
| Bedrooms: | 3 |
| Bedrooms +: | 1 |
| Kitchens: | 1 |
| Family Room: | Y |
| Basement: | Finished |
| Property Type: | Semi-Detached |
| Style: | 2-Storey |
| Exterior: | Brick Front, Stone |
| Garage Type: | Attached |
| (Parking/)Drive: | Available |
| Drive Parking Spaces: | 1 |
| Pool: | None |
| Approximatly Square Footage: | 1500-2000 |
| Property Features: | Arts Centre, Campground, Fenced Yard, Grnbelt/Conserv, Hospital, Library |
| Fireplace/Stove: | N |
| Heat Source: | Gas |
| Heat Type: | Forced Air |
| Central Air Conditioning: | Central Air |
| Laundry Level: | Lower |
| Sewers: | Sewers |
| Water: | Municipal |
$
%
Years
This calculator is for demonstration purposes only. Always consult a professional
financial advisor before making personal financial decisions.
| Although the information displayed is believed to be accurate, no warranties or representations are made of any kind. |
| CENTURY 21 PEOPLE`S CHOICE REALTY INC. |
|
|

Jag Patel
Broker
Dir:
416-671-5246
Bus:
416-289-3000
Fax:
416-289-3008
| Book Showing | Email a Friend |
Jump To:
At a Glance:
| Type: | Freehold - Semi-Detached |
| Area: | York |
| Municipality: | Vaughan |
| Neighbourhood: | Sonoma Heights |
| Style: | 2-Storey |
| Lot Size: | 23.90 x 103.30(Feet) |
| Tax: | $3,962 |
| Beds: | 3+1 |
| Baths: | 4 |
| Fireplace: | N |
| Pool: | None |
Locatin Map:
Payment Calculator:

