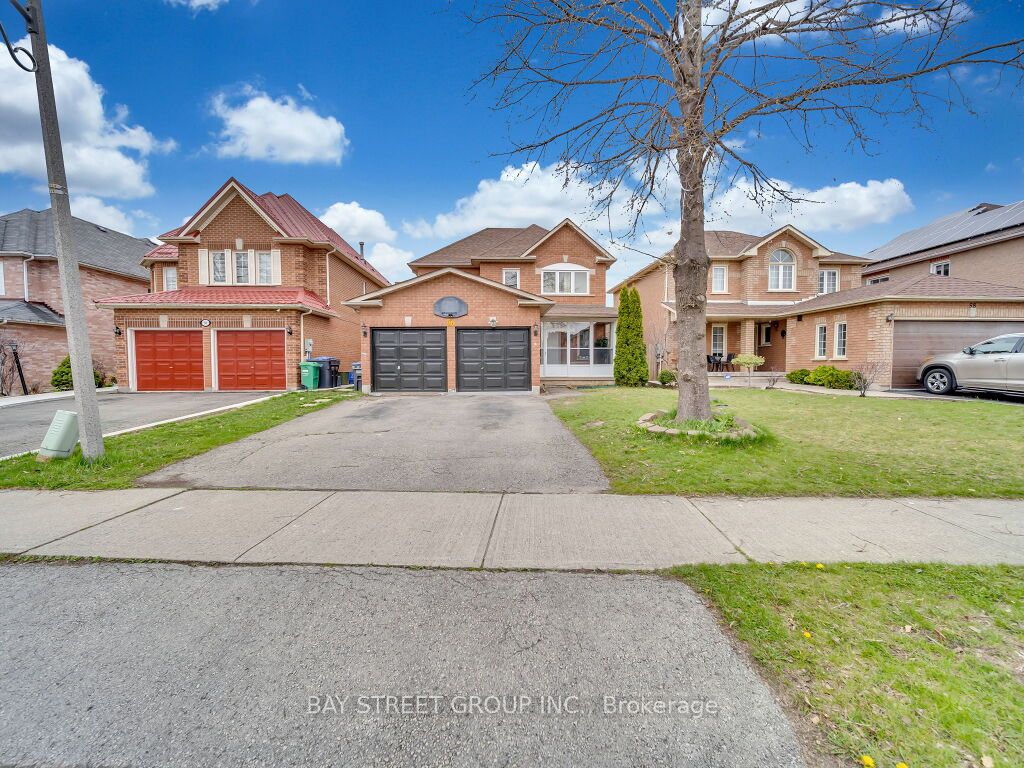$999,000
Available - For Sale
Listing ID: W8266932
56 Hood Cres , Brampton, L6Y 4S7, Ontario
| Absolutely Beautiful 3 Bedrooms Detach House On A Premium Lot In High Demand Location, A Quiet Child Safe Crescent, Safe Family Neighbourhood Very Practical And Desirable Layout, Spacious Family Room With Fireplace One Bedroom Basement Apartment With Separate Entrance Large Size Deck And Backyard, Master Bed With 4Pc Ensuite And W/In Closet, 4 Car Drive And Double Garage, Lots of upgrades ( New Vinyl Window's ,Kitchen countertop, Basement renovated, New Hardwood flooring, New Furnace, New AC, New Washer / Dryer, New Refrigerator, Stove & Dishwasher, New refrigerator in basement, Fresh paint , New pot-lights, |
| Extras: Just move in & enjoy, CLOSE TO SCHOOLS, SHOPPING MALL, PUBLIC TRANSIT, OPEN HOUSE SUNDAY, APR-28-24, ( 2PM TO 4 PM ) |
| Price | $999,000 |
| Taxes: | $5186.00 |
| Address: | 56 Hood Cres , Brampton, L6Y 4S7, Ontario |
| Lot Size: | 39.86 x 101.05 (Feet) |
| Directions/Cross Streets: | Chinguacousy/Drinkwater |
| Rooms: | 8 |
| Rooms +: | 1 |
| Bedrooms: | 3 |
| Bedrooms +: | 1 |
| Kitchens: | 1 |
| Kitchens +: | 1 |
| Family Room: | Y |
| Basement: | Apartment, Sep Entrance |
| Property Type: | Detached |
| Style: | 2-Storey |
| Exterior: | Brick |
| Garage Type: | Detached |
| (Parking/)Drive: | Private |
| Drive Parking Spaces: | 4 |
| Pool: | None |
| Approximatly Square Footage: | 1500-2000 |
| Property Features: | Clear View, Public Transit, School |
| Fireplace/Stove: | Y |
| Heat Source: | Gas |
| Heat Type: | Forced Air |
| Central Air Conditioning: | Central Air |
| Sewers: | Sewers |
| Water: | Municipal |
$
%
Years
This calculator is for demonstration purposes only. Always consult a professional
financial advisor before making personal financial decisions.
| Although the information displayed is believed to be accurate, no warranties or representations are made of any kind. |
| BAY STREET GROUP INC. |
|
|

Jag Patel
Broker
Dir:
416-671-5246
Bus:
416-289-3000
Fax:
416-289-3008
| Virtual Tour | Book Showing | Email a Friend |
Jump To:
At a Glance:
| Type: | Freehold - Detached |
| Area: | Peel |
| Municipality: | Brampton |
| Neighbourhood: | Fletcher's West |
| Style: | 2-Storey |
| Lot Size: | 39.86 x 101.05(Feet) |
| Tax: | $5,186 |
| Beds: | 3+1 |
| Baths: | 4 |
| Fireplace: | Y |
| Pool: | None |
Locatin Map:
Payment Calculator:


























