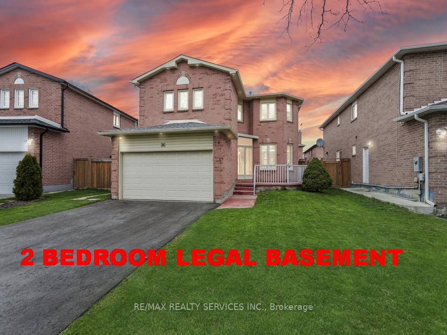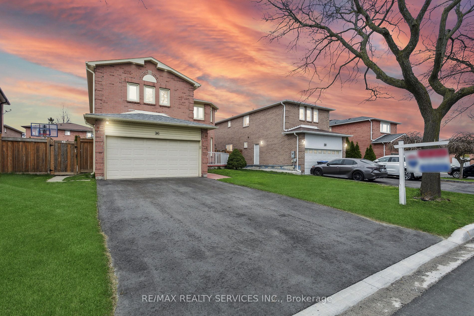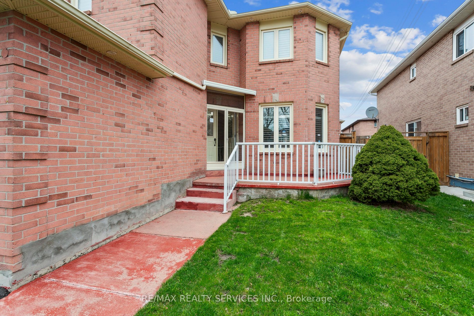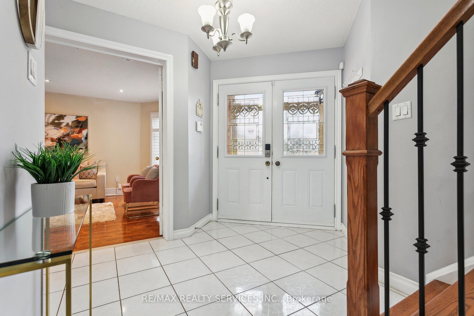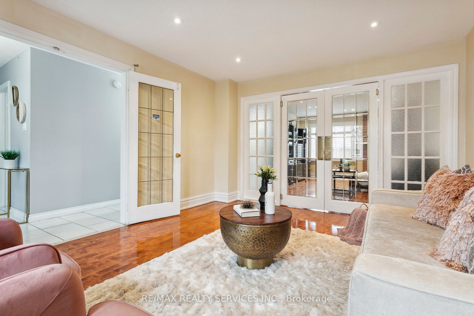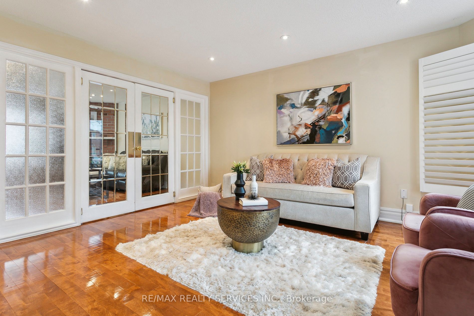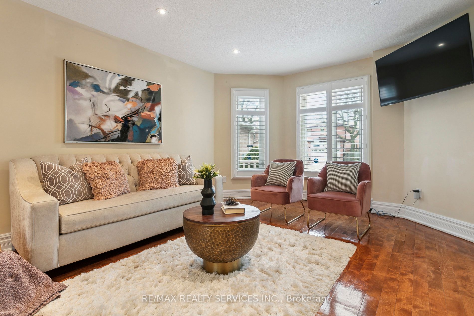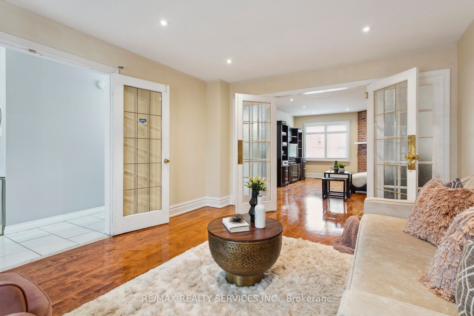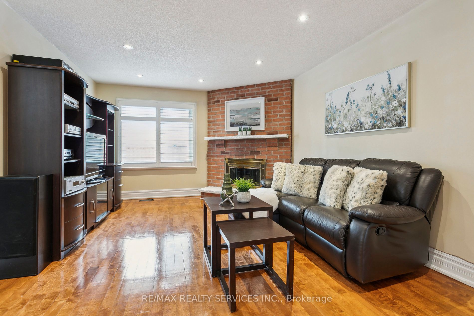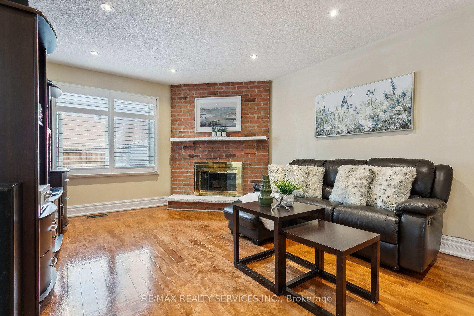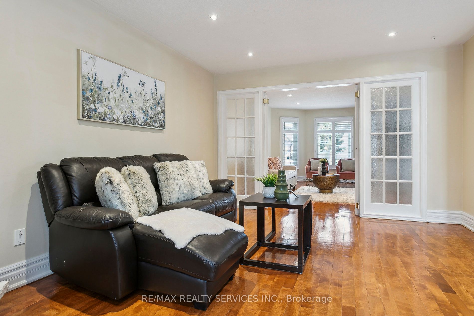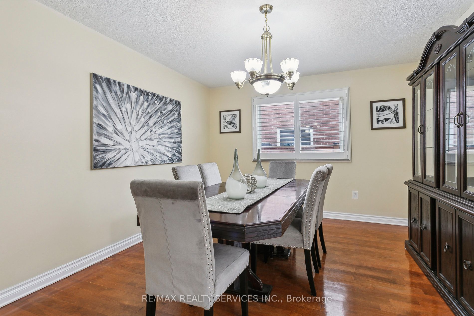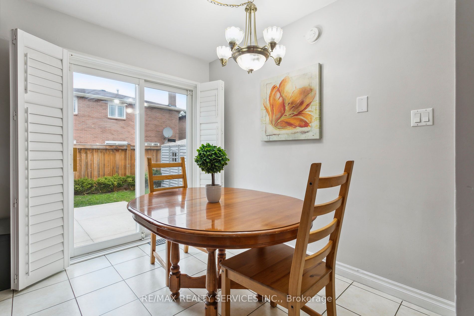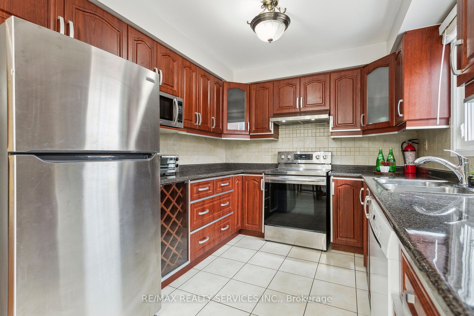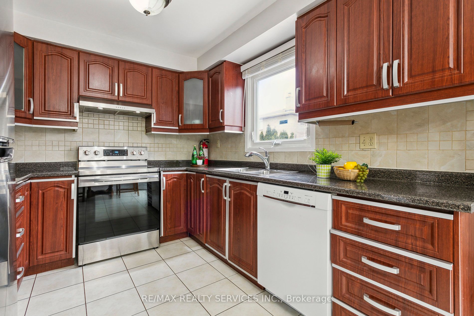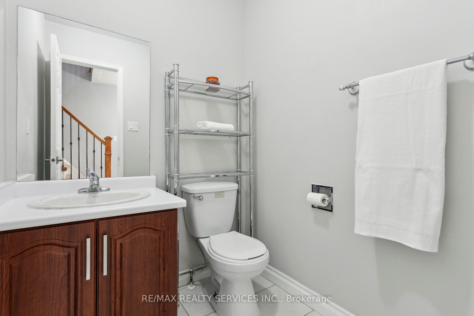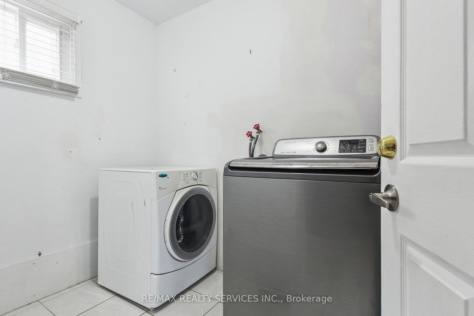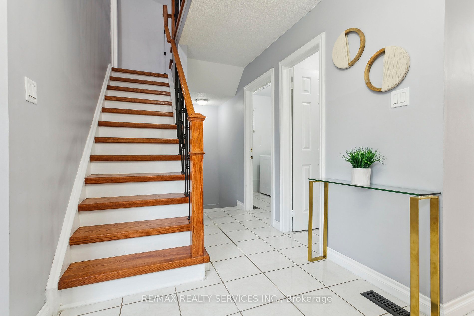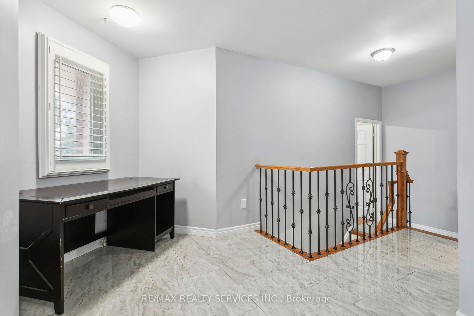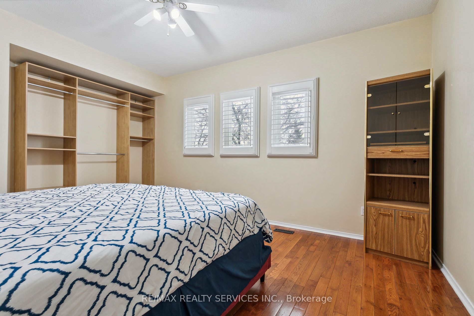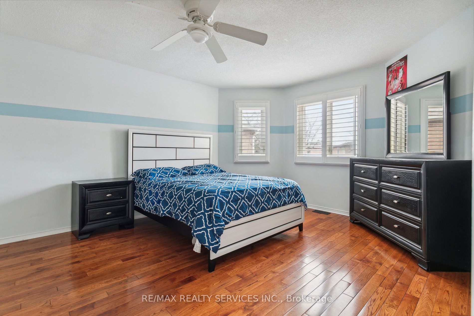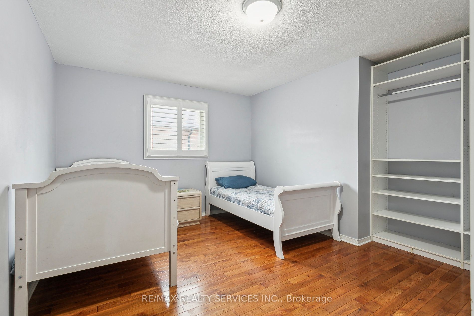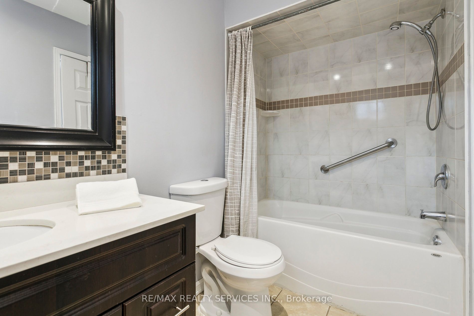$1,299,200
Available - For Sale
Listing ID: W8266766
36 Smye Crt , Brampton, L6X 4B2, Ontario
| *** 2 BEDROOM LEGAL BASEMENT *** Stunning 4 bedroom 4 washroom detached home Double Door Entry with 2 Bedroom Legal basement with separate side entrance. Situated In A Highly Coveted Neighborhood. Main floor features separate dining room, living room, family room with fireplace, and kitchen with breakfast area leading to concrete wrap around the house. (Main Level Fridge 2023, Both stove 2022, Upgraded Electric panel 200 AMPS. Concrete 2017. Heavy duty Garden shed 2023, Upgraded fence. Extra space in basement and 3rd laundry room. Two Separate mail box (36 Smye Court & 2-36 Smye Court)Steps To David Suzuki School, Park & Public Transit. |
| Extras: Large driveway ***No side walk***CRT Location |
| Price | $1,299,200 |
| Taxes: | $5726.00 |
| Address: | 36 Smye Crt , Brampton, L6X 4B2, Ontario |
| Lot Size: | 44.44 x 100.19 (Feet) |
| Acreage: | < .50 |
| Directions/Cross Streets: | Chinguacousy Rd & Major Wm Sharpe |
| Rooms: | 10 |
| Rooms +: | 3 |
| Bedrooms: | 4 |
| Bedrooms +: | 2 |
| Kitchens: | 1 |
| Kitchens +: | 1 |
| Family Room: | Y |
| Basement: | Finished, Sep Entrance |
| Property Type: | Detached |
| Style: | 2-Storey |
| Exterior: | Brick |
| Garage Type: | Attached |
| (Parking/)Drive: | Private |
| Drive Parking Spaces: | 4 |
| Pool: | None |
| Approximatly Square Footage: | 2500-3000 |
| Property Features: | Fenced Yard, Hospital, Park, Public Transit, School |
| Fireplace/Stove: | Y |
| Heat Source: | Gas |
| Heat Type: | Forced Air |
| Central Air Conditioning: | Central Air |
| Laundry Level: | Main |
| Elevator Lift: | N |
| Sewers: | Sewers |
| Water: | Municipal |
$
%
Years
This calculator is for demonstration purposes only. Always consult a professional
financial advisor before making personal financial decisions.
| Although the information displayed is believed to be accurate, no warranties or representations are made of any kind. |
| RE/MAX REALTY SERVICES INC. |
|
|

Jag Patel
Broker
Dir:
416-671-5246
Bus:
416-289-3000
Fax:
416-289-3008
| Virtual Tour | Book Showing | Email a Friend |
Jump To:
At a Glance:
| Type: | Freehold - Detached |
| Area: | Peel |
| Municipality: | Brampton |
| Neighbourhood: | Northwood Park |
| Style: | 2-Storey |
| Lot Size: | 44.44 x 100.19(Feet) |
| Tax: | $5,726 |
| Beds: | 4+2 |
| Baths: | 4 |
| Fireplace: | Y |
| Pool: | None |
Locatin Map:
Payment Calculator:

