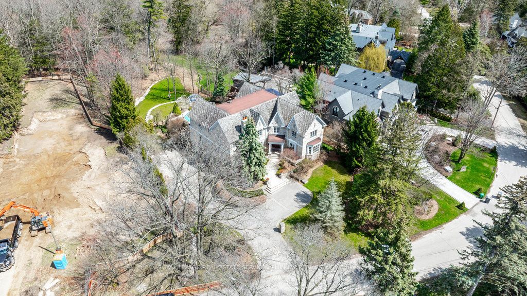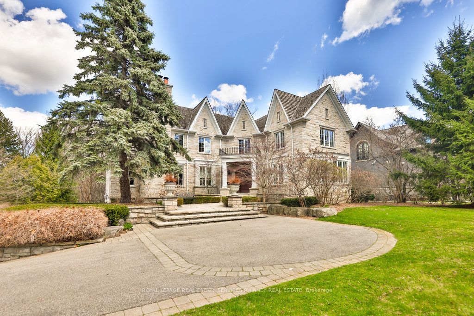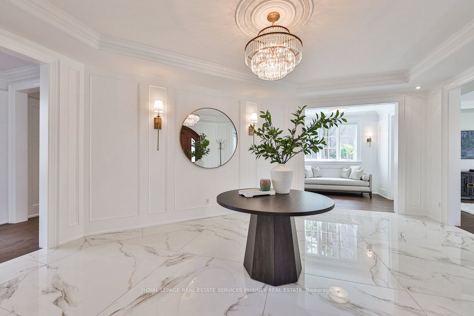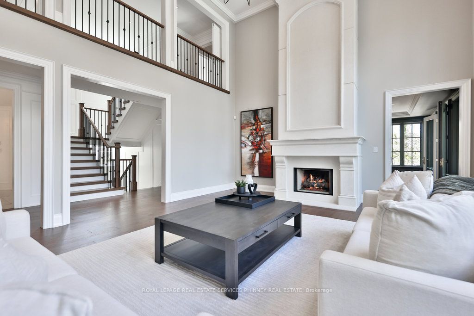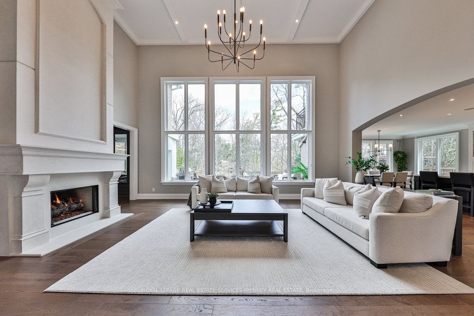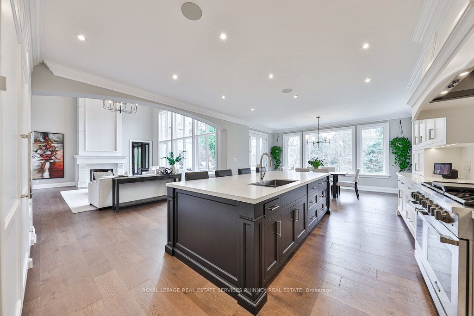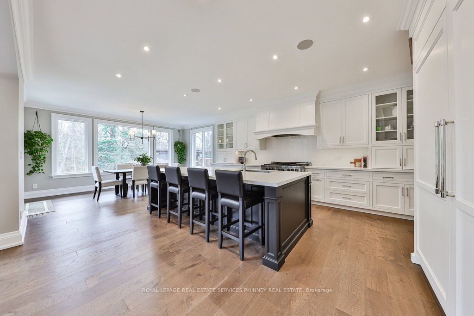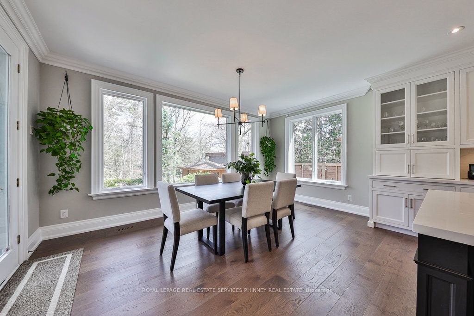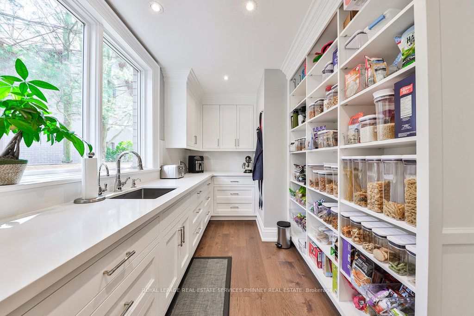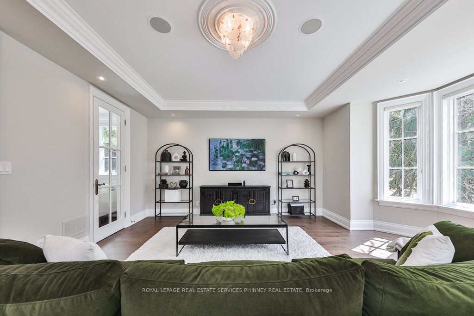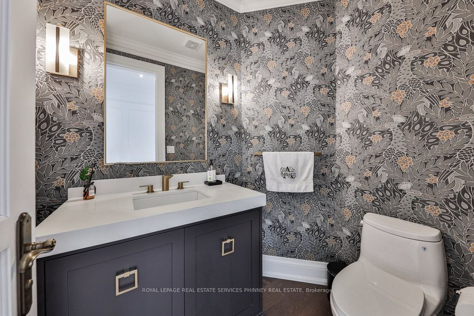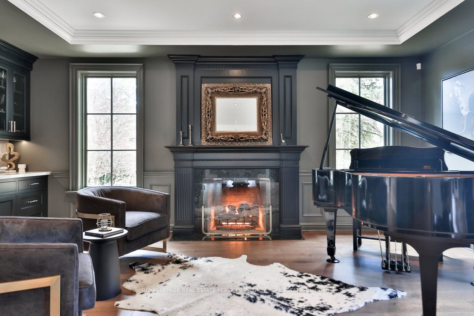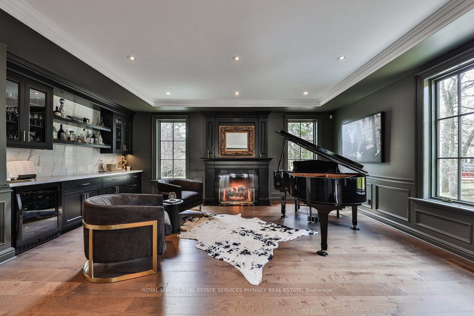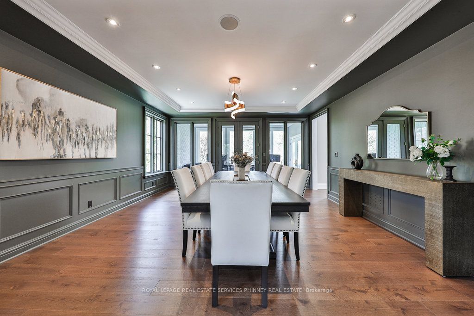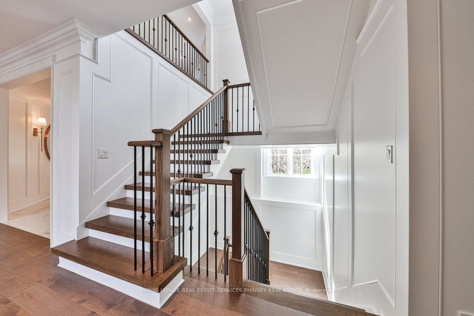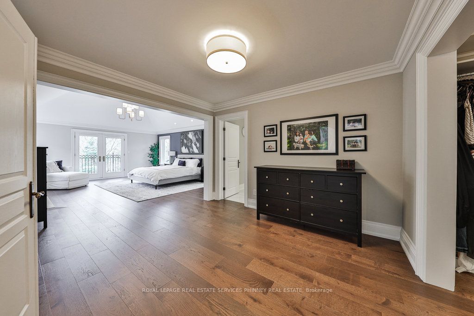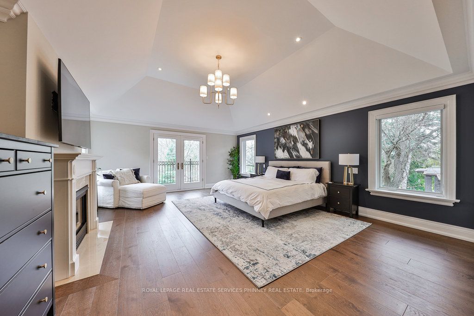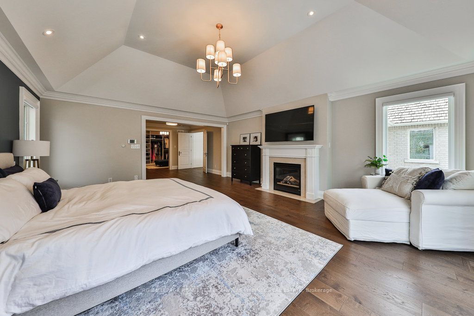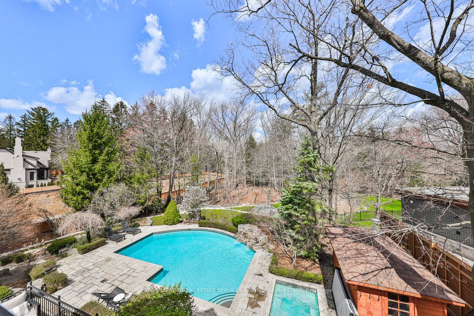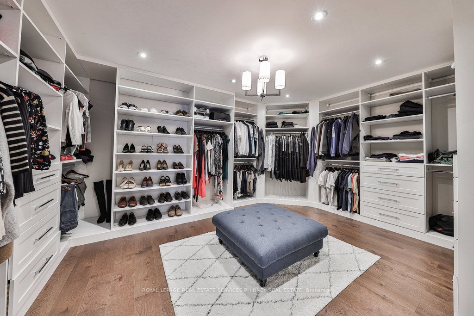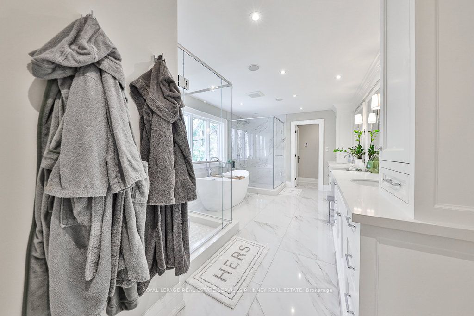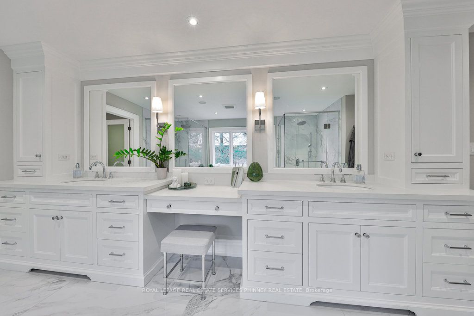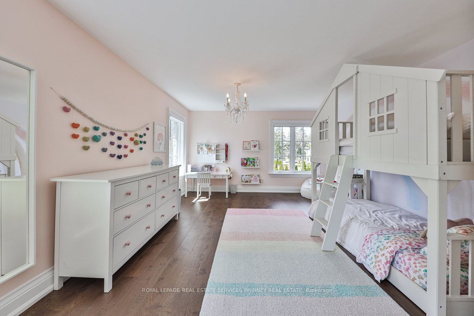$7,500,000
Available - For Sale
Listing ID: W8266610
1257 Tecumseh Park Dr , Mississauga, L5H 2W5, Ontario
| Completely transformed with exquisite and luxurious finishes, no expense was spared in this impeccably renovated (2023) residence. Boasting 4+1 spacious bedrooms and 5 bathrooms, all 8100+sqft of this finished living space home exudes absolute grandeur. Situated on an impressive 135 x 580ftprivate lot on one of the best streets in Lorne Park. The double-story great room with floor to ceiling windows and an open flame gas fireplace seamlessly flows into a custom kitchen, featuring a walkout to a backyard oasis. A captivating four-seasons room creates the perfect setting for a sophisticated home office with an unparalleled view. The sizable primary bedroom showcases a gas fireplace, walkout to patio, a lavish 6pc en-suite with his + her showers, and a generous walk-in closet. The open concept living and dining areas are an entertainer's dream. The basement offers a separate walk-up entrance, an additional laundry room (total of 2), a games room, rec room, mudroom, wine cellar, and an extra bed |
| Price | $7,500,000 |
| Taxes: | $40145.00 |
| Address: | 1257 Tecumseh Park Dr , Mississauga, L5H 2W5, Ontario |
| Lot Size: | 135.42 x 580.00 (Feet) |
| Directions/Cross Streets: | Tecumseh & Indian Rd |
| Rooms: | 13 |
| Bedrooms: | 4 |
| Bedrooms +: | 1 |
| Kitchens: | 1 |
| Family Room: | Y |
| Basement: | Finished, Full |
| Property Type: | Detached |
| Style: | 2-Storey |
| Exterior: | Brick, Stone |
| Garage Type: | Attached |
| (Parking/)Drive: | Private |
| Drive Parking Spaces: | 10 |
| Pool: | Inground |
| Approximatly Square Footage: | 5000+ |
| Fireplace/Stove: | Y |
| Heat Source: | Gas |
| Heat Type: | Forced Air |
| Central Air Conditioning: | Central Air |
| Laundry Level: | Upper |
| Sewers: | None |
| Water: | Municipal |
$
%
Years
This calculator is for demonstration purposes only. Always consult a professional
financial advisor before making personal financial decisions.
| Although the information displayed is believed to be accurate, no warranties or representations are made of any kind. |
| ROYAL LEPAGE REAL ESTATE SERVICES PHINNEY REAL ESTATE |
|
|

Jag Patel
Broker
Dir:
416-671-5246
Bus:
416-289-3000
Fax:
416-289-3008
| Virtual Tour | Book Showing | Email a Friend |
Jump To:
At a Glance:
| Type: | Freehold - Detached |
| Area: | Peel |
| Municipality: | Mississauga |
| Neighbourhood: | Lorne Park |
| Style: | 2-Storey |
| Lot Size: | 135.42 x 580.00(Feet) |
| Tax: | $40,145 |
| Beds: | 4+1 |
| Baths: | 5 |
| Fireplace: | Y |
| Pool: | Inground |
Locatin Map:
Payment Calculator:

