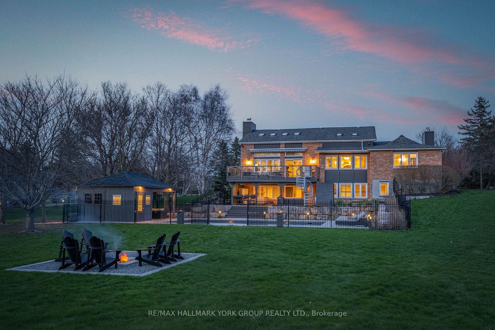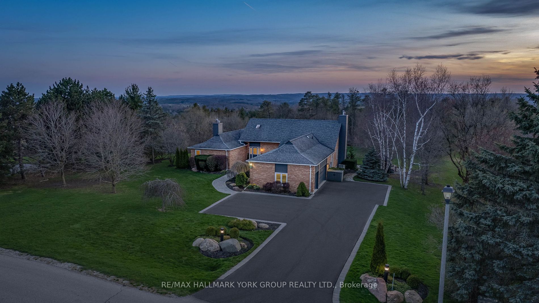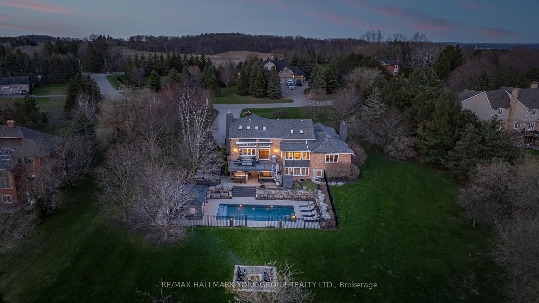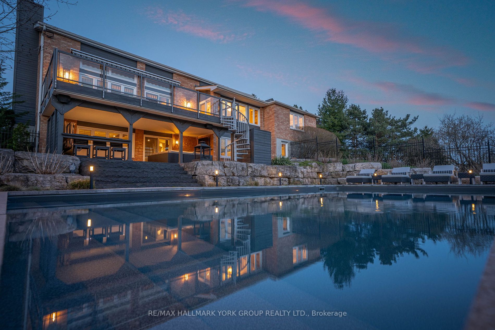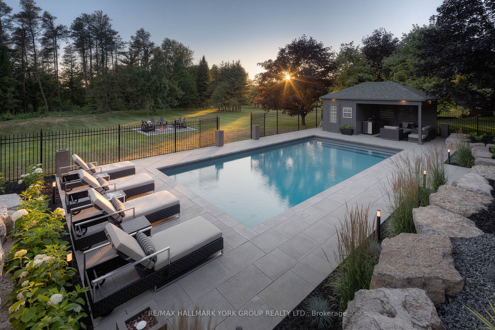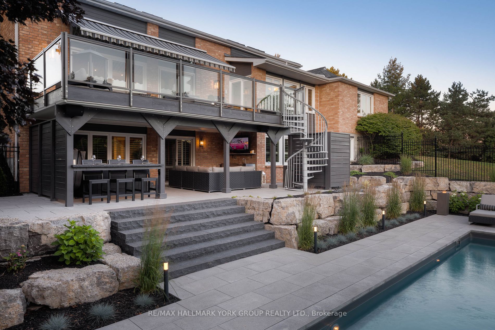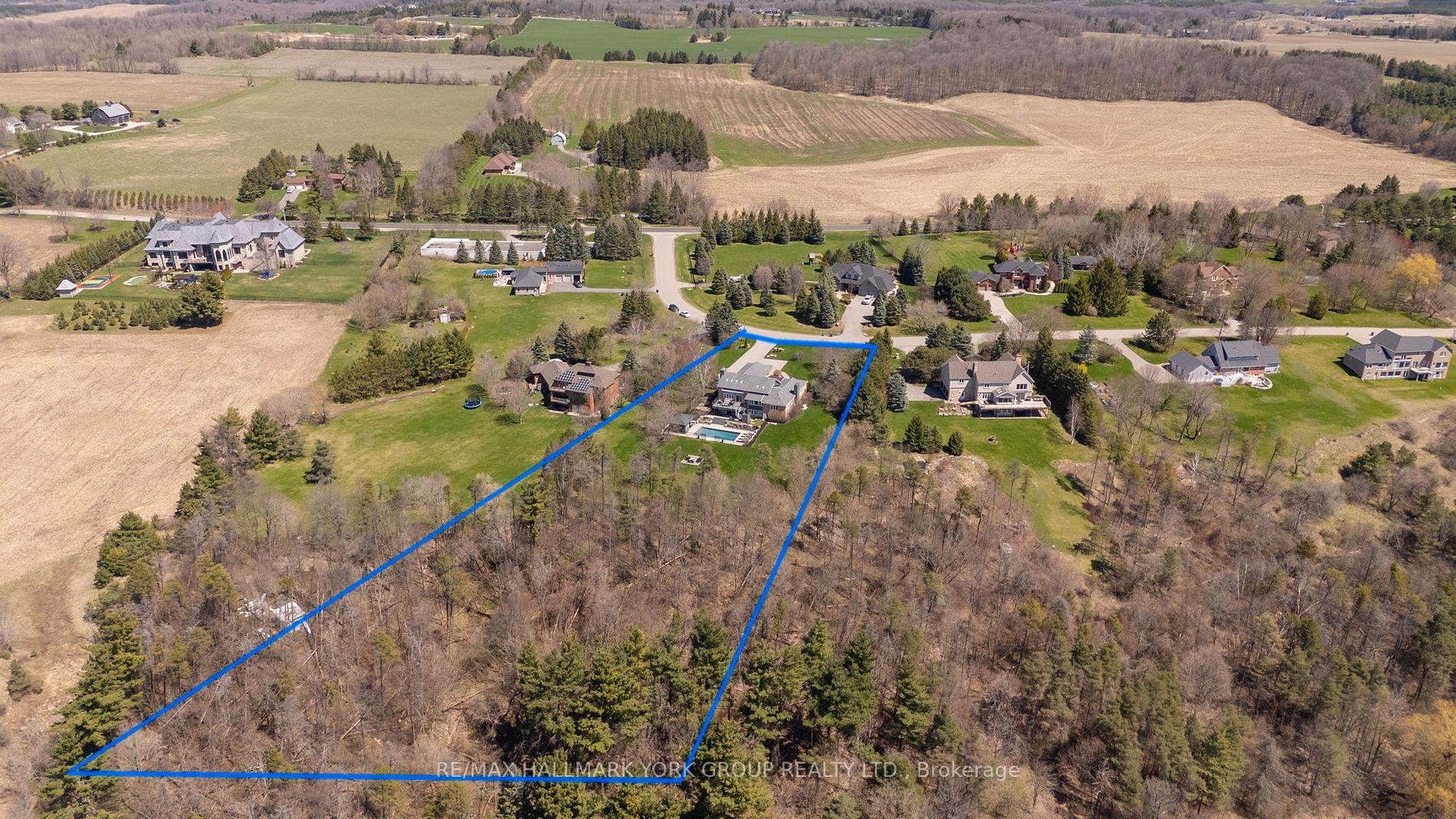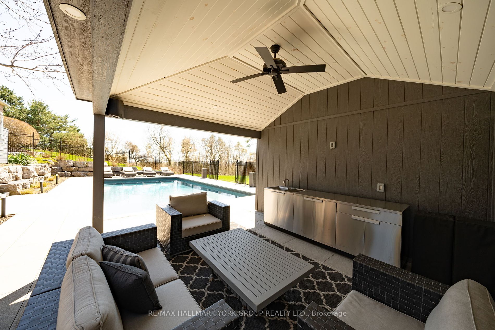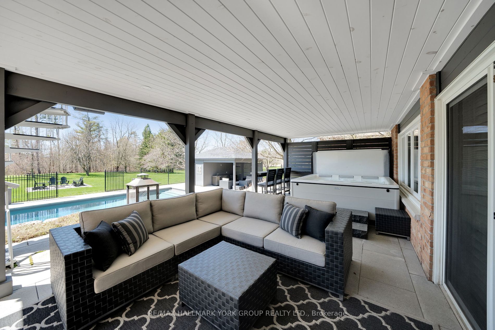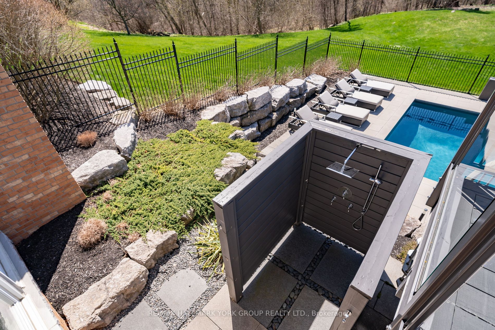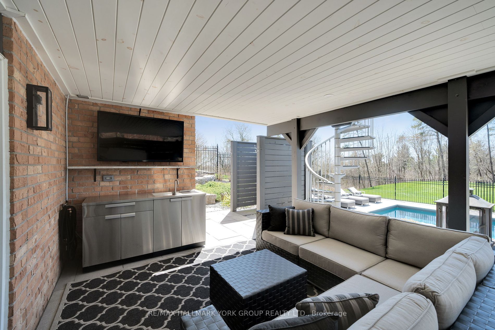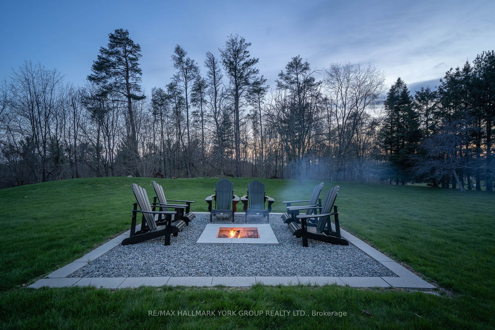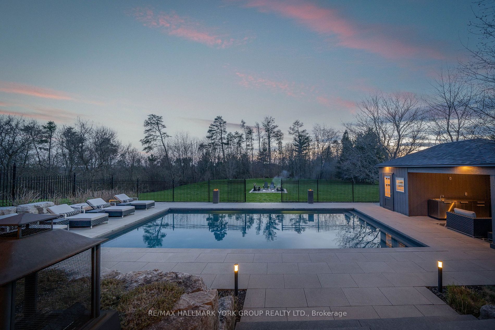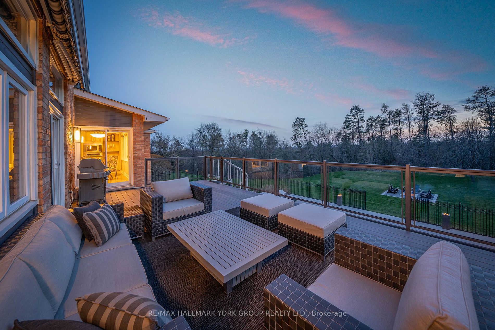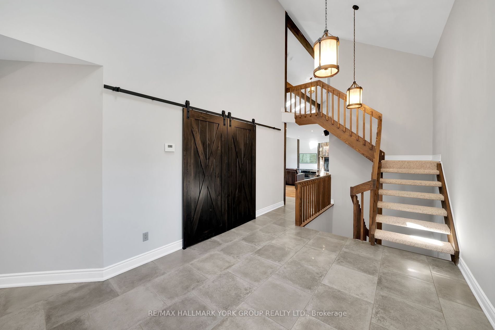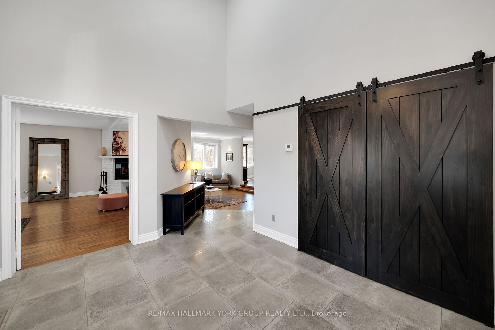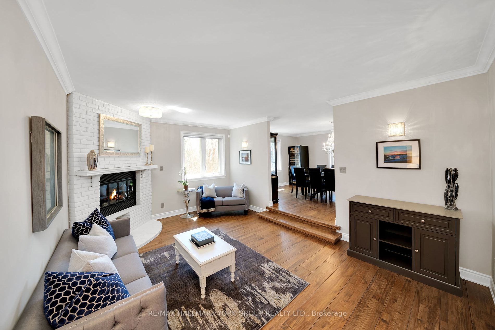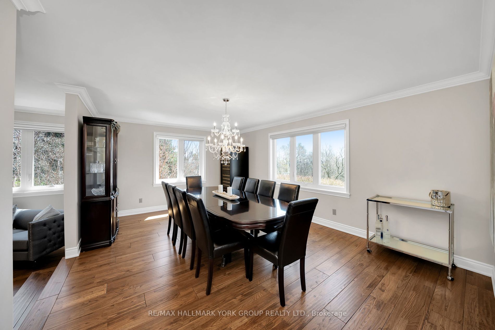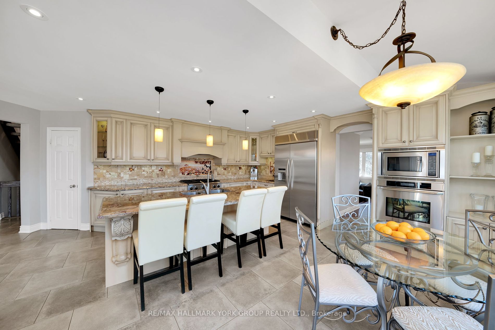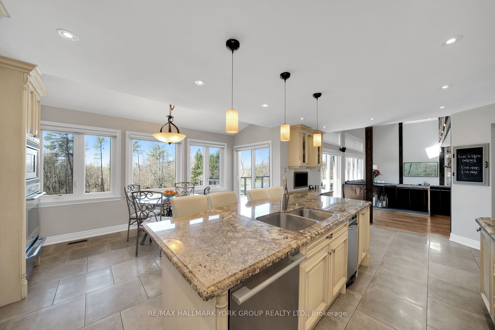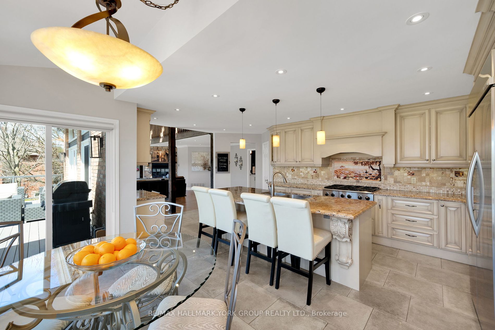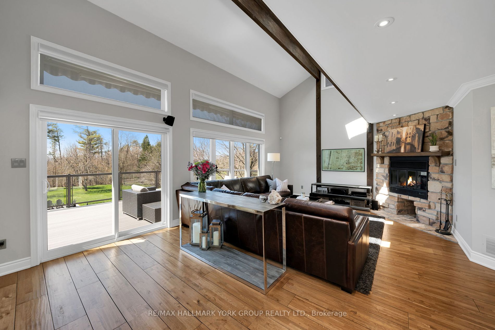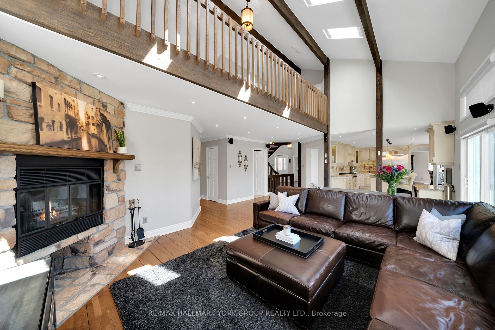$2,715,000
Available - For Sale
Listing ID: W8265300
8 Coates Hill Crt , Caledon, L7E 0N4, Ontario
| **Luxury Living in Caledon - Ranked Canada's Happiest Place to Live** Stunning 2.89 acre Bungaloft Estate with over 5,700 sq ft of living space situated high up in a peaceful private cul-de-sac with only 11 other estate properties.***Award-Winning Backyard***Landscape Ontario's 2018 Award of Excellence Winner for Landscape Construction & Design.***Extraordinary Westerly Views, Breathtaking Sunsets***plus Views of Toronto's Spectacular Skyline including the CN Tower. Meticulously maintained grounds boast low-maintenance Perennial Gardens, Expansive Hardscaping, Saltwater Pool, 7-Person Hot Tub (Bullfrog Stil7), Irrigation System, Outdoor Lighting + Outdoor Speakers. Entertainer's paradise with 2 outdoor Kitchenettes, Cabana with separate change room and storage, Outdoor Shower, and In-Ground Fire Pit. New PVC Deck with Glass Railings, Electric Awning, and Gas hook-up. Main floor features Engineered Hardwood Flooring; Primary Suite off left-wing of home with Fireplace, 6-piece Ensuite, and Custom Closet. Living Room with Fireplace, Dining Room overlooking stunning forested panorama, Chef's Kitchen that walks out to Large Upper Deck, ideal for entertaining and dining alfresco; and Great Room with Vaulted Ceiling + Fireplace. Right wing of home includes two additional Bedrooms, Bathroom, Laundry/Mud Room. Loft includes Bedroom, Bathroom + Open Living Space. Finished Walkout Basement includes Personal Gym (wired for sauna), Large Rec Room with Gas Fireplace; Windowed Bedroom with Cedar Closet + Bathroom. Additional features include High-End Appliances, Smooth Ceilings, Pot Lights, Crown Moulding, Two Laundry Rooms, Garage Access through Mudroom, Automatic Window Coverings, and Auto-Start Generator. Located close to Markets, Grocery Stores, Restaurants, Highways 9, 50, 400 & 427, the Caledon Trail System, Golf, and Equestrian Facilities; this Estate is a lifestyle choice for those seeking an exceptional experience. |
| Extras: 2x Washer+Dryer, Awning, 2 Gas Hookups (Deck/Cabana), Fireplaces (3 Wood,1 Gas), Bullfrog Stil7 Hot Tub, Generac Generator, Tankless Hot Water, Irrigation, CVac, Reverse Osmosis, Garden Lighting, Outdoor Speakers, Pool Vacuum + Equip. |
| Price | $2,715,000 |
| Taxes: | $8995.77 |
| Address: | 8 Coates Hill Crt , Caledon, L7E 0N4, Ontario |
| Lot Size: | 130.08 x 500.43 (Feet) |
| Acreage: | 2-4.99 |
| Directions/Cross Streets: | Mount Pleasant / Old Church |
| Rooms: | 10 |
| Rooms +: | 5 |
| Bedrooms: | 4 |
| Bedrooms +: | 1 |
| Kitchens: | 1 |
| Family Room: | Y |
| Basement: | Fin W/O |
| Property Type: | Detached |
| Style: | Bungaloft |
| Exterior: | Brick |
| Garage Type: | Built-In |
| (Parking/)Drive: | Private |
| Drive Parking Spaces: | 10 |
| Pool: | Inground |
| Approximatly Square Footage: | 3500-5000 |
| Property Features: | Clear View, Cul De Sac, Golf, Grnbelt/Conserv, Wooded/Treed |
| Fireplace/Stove: | Y |
| Heat Source: | Gas |
| Heat Type: | Forced Air |
| Central Air Conditioning: | Central Air |
| Laundry Level: | Main |
| Sewers: | Septic |
| Water: | Municipal |
$
%
Years
This calculator is for demonstration purposes only. Always consult a professional
financial advisor before making personal financial decisions.
| Although the information displayed is believed to be accurate, no warranties or representations are made of any kind. |
| RE/MAX HALLMARK YORK GROUP REALTY LTD. |
|
|

Jag Patel
Broker
Dir:
416-671-5246
Bus:
416-289-3000
Fax:
416-289-3008
| Virtual Tour | Book Showing | Email a Friend |
Jump To:
At a Glance:
| Type: | Freehold - Detached |
| Area: | Peel |
| Municipality: | Caledon |
| Neighbourhood: | Palgrave |
| Style: | Bungaloft |
| Lot Size: | 130.08 x 500.43(Feet) |
| Tax: | $8,995.77 |
| Beds: | 4+1 |
| Baths: | 5 |
| Fireplace: | Y |
| Pool: | Inground |
Locatin Map:
Payment Calculator:

