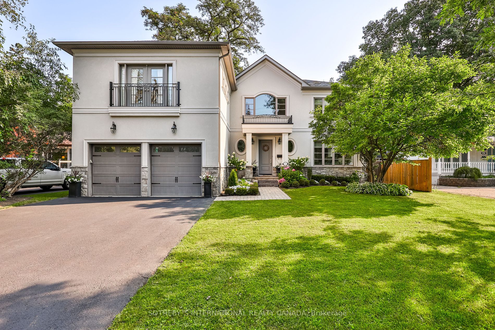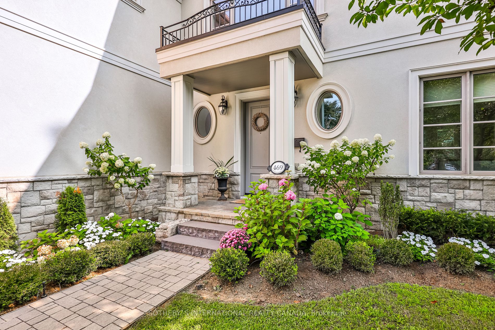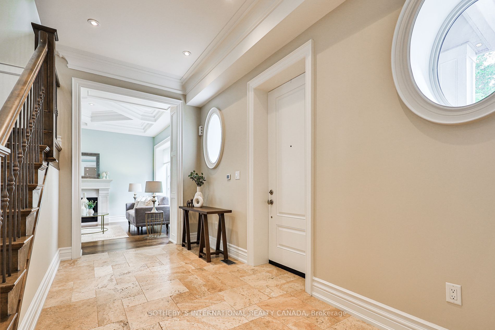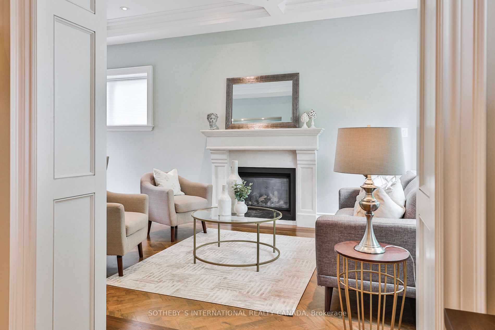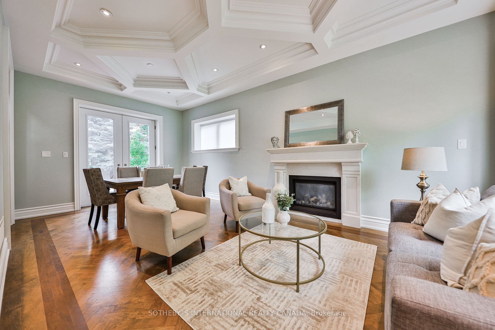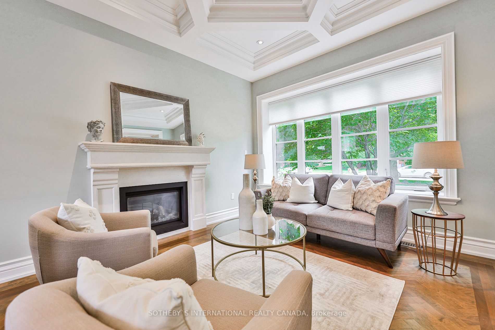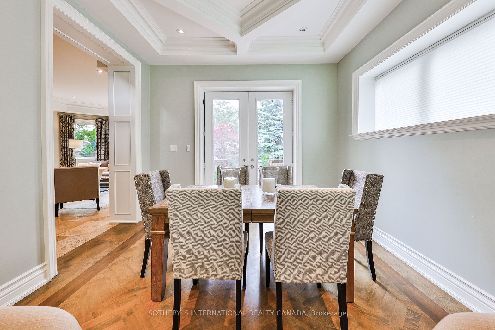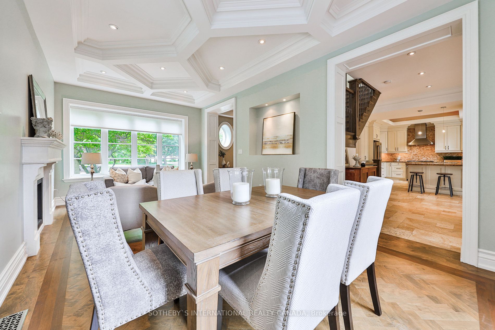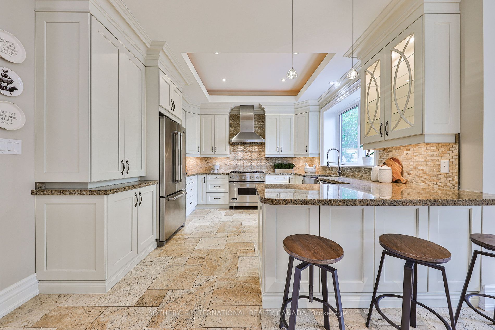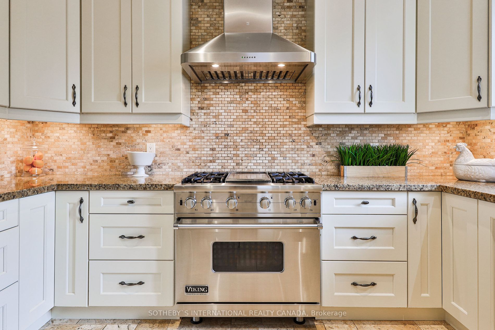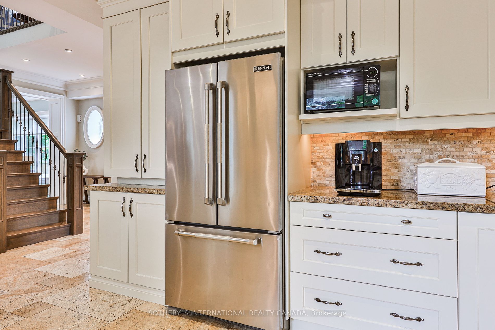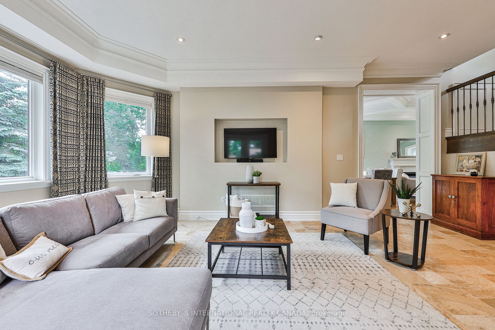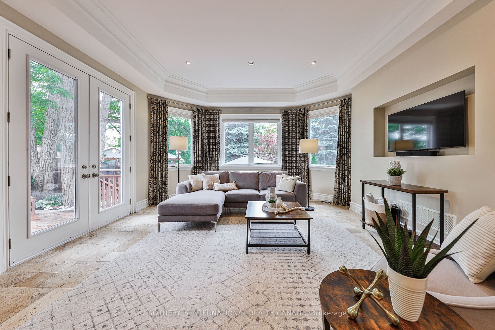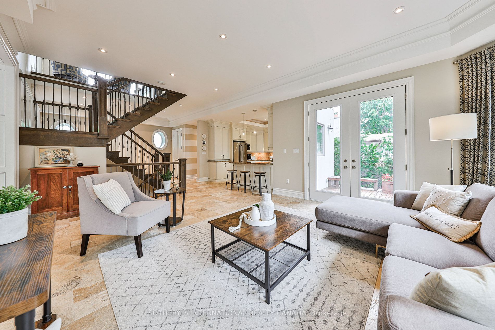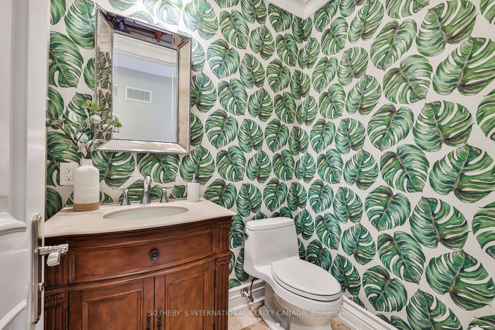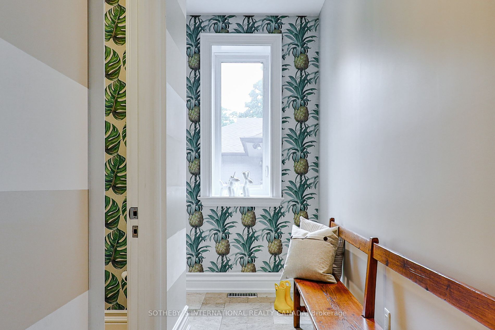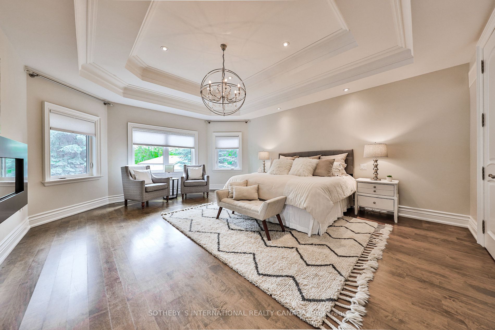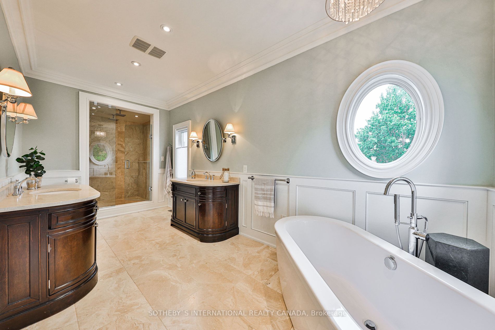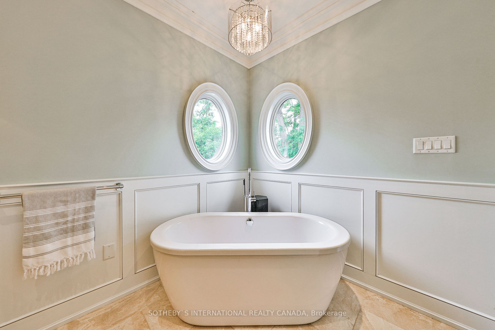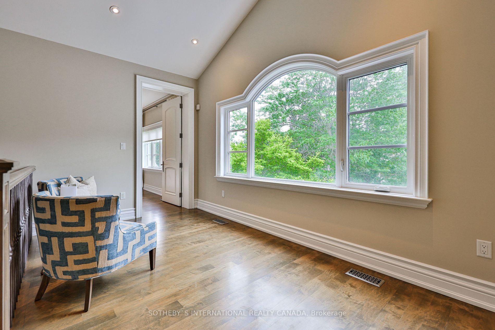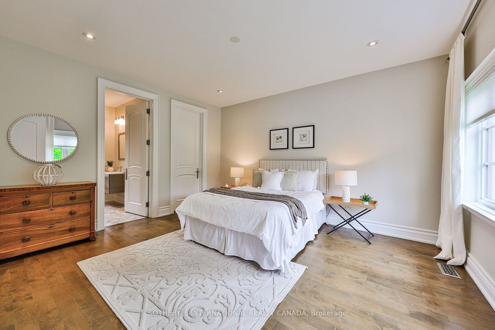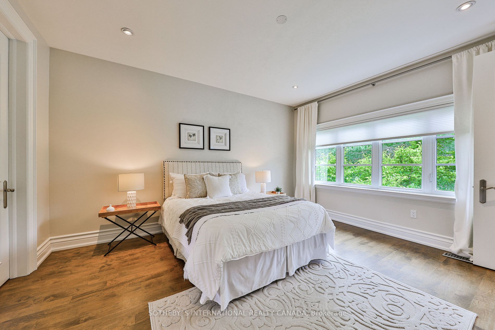$2,980,000
Available - For Sale
Listing ID: W8265286
469 Maple Grove Dr , Oakville, L6J 4V9, Ontario
| Step into 469 Maple Grove Drive, where the first impression is its soaring 10-foot ceilings, exuding grandeur. This custom-built jewel in South East Oakville blends elegance seamlessly, displaying precise craftsmanship with 3+1 bedrooms and 5 bathrooms. Maplewood floors with herringbone accents, solid core doors, and wrought iron railings elevate its sophistication. Unique coffered, waffle, and cathedral ceilings, some reaching over 11 feet, amplify the interior's drama. The chef's kitchen, boasting a Viking stove and premium appliances, is a culinary haven. The tailored wine cellar is a connoisseur's dream. A commodious laundry area is noteworthy. Its landscapes, front and back, are professionally curated, guaranteeing private, indoor-outdoor harmony. Positioned near top schools, luxury shopping, and vital routes, its locale boasts waterfronts, downtown charms, and parks. Secure this masterwork for unparalleled luxury living. |
| Price | $2,980,000 |
| Taxes: | $13094.00 |
| Assessment: | $1722000 |
| Assessment Year: | 2023 |
| Address: | 469 Maple Grove Dr , Oakville, L6J 4V9, Ontario |
| Lot Size: | 65.00 x 114.00 (Feet) |
| Acreage: | < .50 |
| Directions/Cross Streets: | Cornwall Rd & Maple Grove Dr |
| Rooms: | 15 |
| Bedrooms: | 3 |
| Bedrooms +: | 1 |
| Kitchens: | 1 |
| Family Room: | Y |
| Basement: | Finished, Full |
| Approximatly Age: | 6-15 |
| Property Type: | Detached |
| Style: | 2-Storey |
| Exterior: | Brick, Stucco/Plaster |
| Garage Type: | Attached |
| (Parking/)Drive: | Pvt Double |
| Drive Parking Spaces: | 4 |
| Pool: | None |
| Other Structures: | Garden Shed |
| Approximatly Age: | 6-15 |
| Approximatly Square Footage: | 3000-3500 |
| Property Features: | Fenced Yard, Hospital, Public Transit, Rec Centre, School, School Bus Route |
| Fireplace/Stove: | Y |
| Heat Source: | Gas |
| Heat Type: | Forced Air |
| Central Air Conditioning: | Central Air |
| Central Vac: | Y |
| Laundry Level: | Lower |
| Elevator Lift: | N |
| Sewers: | Sewers |
| Water: | Municipal |
$
%
Years
This calculator is for demonstration purposes only. Always consult a professional
financial advisor before making personal financial decisions.
| Although the information displayed is believed to be accurate, no warranties or representations are made of any kind. |
| SOTHEBY`S INTERNATIONAL REALTY CANADA |
|
|

Jag Patel
Broker
Dir:
416-671-5246
Bus:
416-289-3000
Fax:
416-289-3008
| Virtual Tour | Book Showing | Email a Friend |
Jump To:
At a Glance:
| Type: | Freehold - Detached |
| Area: | Halton |
| Municipality: | Oakville |
| Neighbourhood: | Eastlake |
| Style: | 2-Storey |
| Lot Size: | 65.00 x 114.00(Feet) |
| Approximate Age: | 6-15 |
| Tax: | $13,094 |
| Beds: | 3+1 |
| Baths: | 5 |
| Fireplace: | Y |
| Pool: | None |
Locatin Map:
Payment Calculator:

