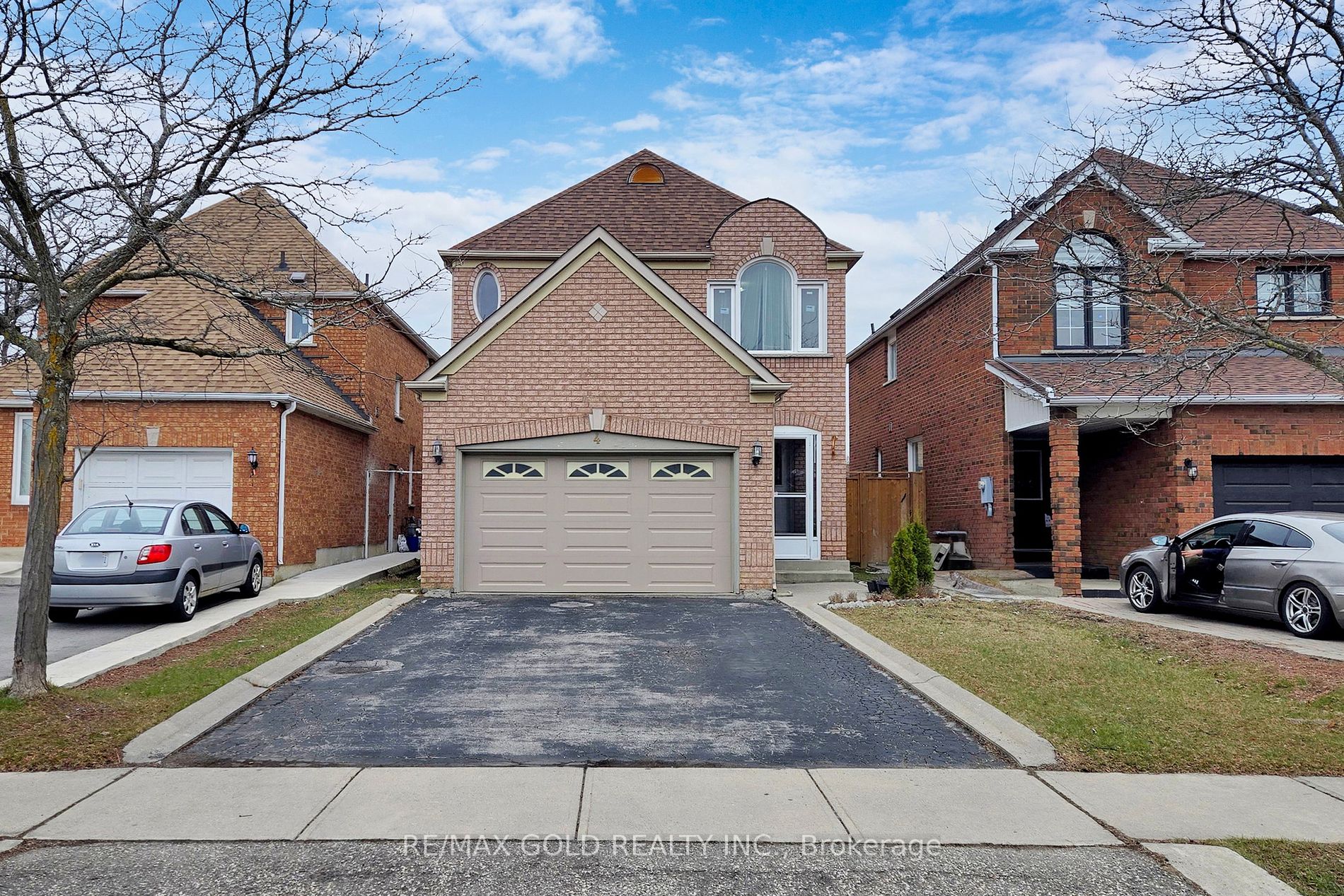$1,159,900
Available - For Sale
Listing ID: W8264894
4 Treepark St , Brampton, L6R 1T3, Ontario
| Look no further .. Beautiful 4-bedroom, 4-bathroom house with a separate 1-bedroom finished basement apartment. Brand new custom kitchen with fancy quartz countertops & backsplash with new kitchen appliances .The kitchen has lots of storage space . Oak Stairs with wrought iron metal pickets leading to 4 Bedrooms with W/I closet & Fully Renovated washrooms. The family room with gas fireplace and deck outside with big backyard, plus a double garage. The driveway can fit 4 cars .Newly installed windows, ensuring comfort and energy efficiency. |
| Extras: Located close to essential amenities such as hospitals, schools, parks, and shopping destinations, this home offers both luxury and convenience for modern living. |
| Price | $1,159,900 |
| Taxes: | $5560.00 |
| Address: | 4 Treepark St , Brampton, L6R 1T3, Ontario |
| Lot Size: | 31.82 x 118.43 (Feet) |
| Directions/Cross Streets: | Dixie/ Bovaird |
| Rooms: | 9 |
| Rooms +: | 3 |
| Bedrooms: | 4 |
| Bedrooms +: | 1 |
| Kitchens: | 1 |
| Kitchens +: | 1 |
| Family Room: | Y |
| Basement: | Finished, Sep Entrance |
| Property Type: | Detached |
| Style: | 2-Storey |
| Exterior: | Brick |
| Garage Type: | Built-In |
| (Parking/)Drive: | Private |
| Drive Parking Spaces: | 4 |
| Pool: | None |
| Approximatly Square Footage: | 2000-2500 |
| Fireplace/Stove: | Y |
| Heat Source: | Gas |
| Heat Type: | Forced Air |
| Central Air Conditioning: | Central Air |
| Sewers: | Sewers |
| Water: | Municipal |
$
%
Years
This calculator is for demonstration purposes only. Always consult a professional
financial advisor before making personal financial decisions.
| Although the information displayed is believed to be accurate, no warranties or representations are made of any kind. |
| RE/MAX GOLD REALTY INC. |
|
|

Jag Patel
Broker
Dir:
416-671-5246
Bus:
416-289-3000
Fax:
416-289-3008
| Virtual Tour | Book Showing | Email a Friend |
Jump To:
At a Glance:
| Type: | Freehold - Detached |
| Area: | Peel |
| Municipality: | Brampton |
| Neighbourhood: | Sandringham-Wellington |
| Style: | 2-Storey |
| Lot Size: | 31.82 x 118.43(Feet) |
| Tax: | $5,560 |
| Beds: | 4+1 |
| Baths: | 4 |
| Fireplace: | Y |
| Pool: | None |
Locatin Map:
Payment Calculator:


























