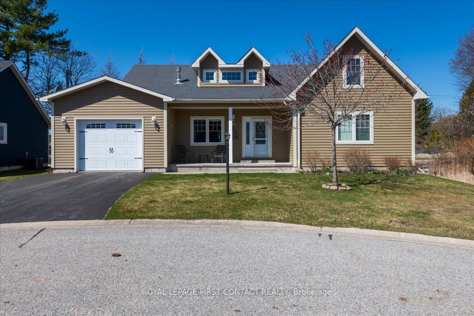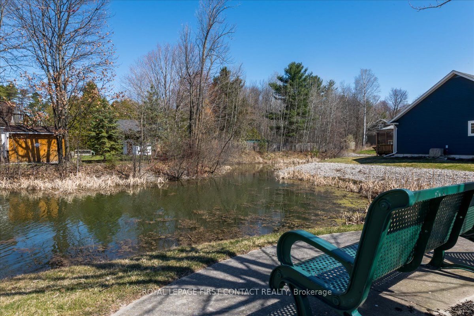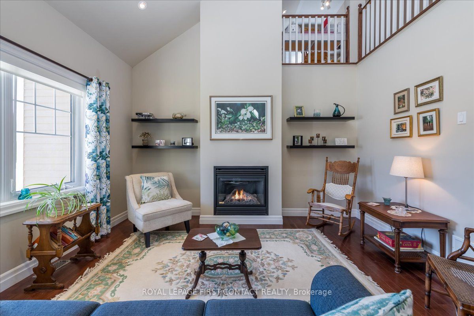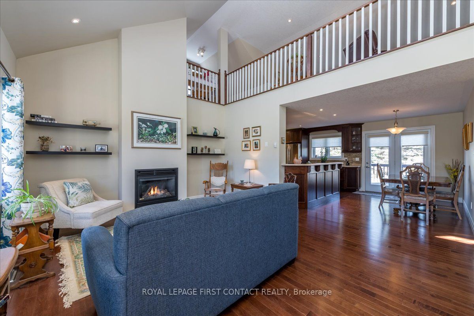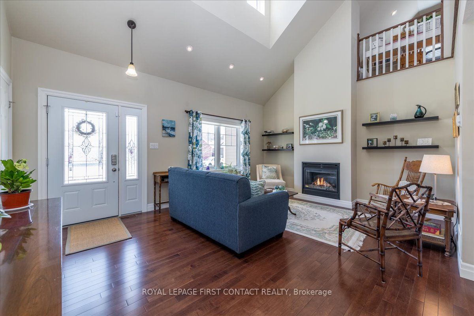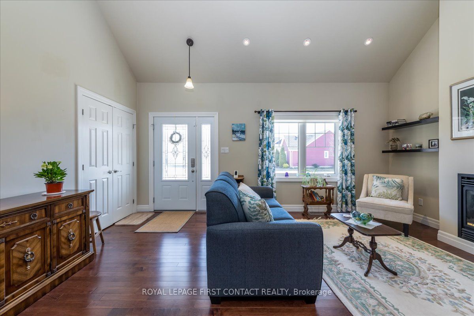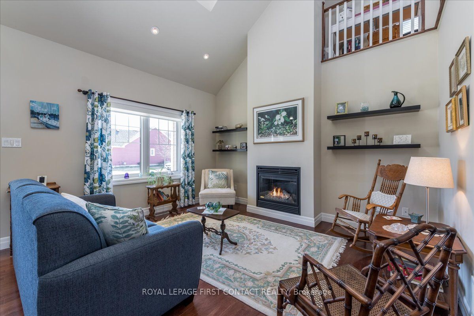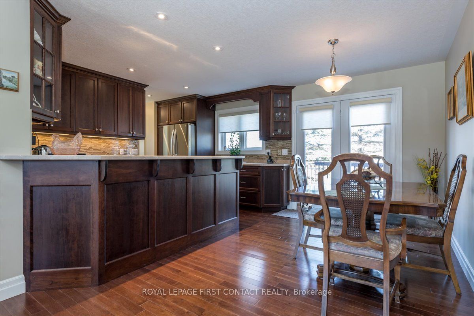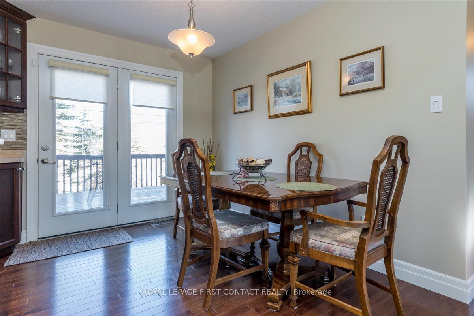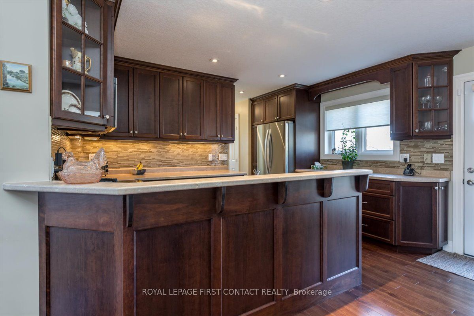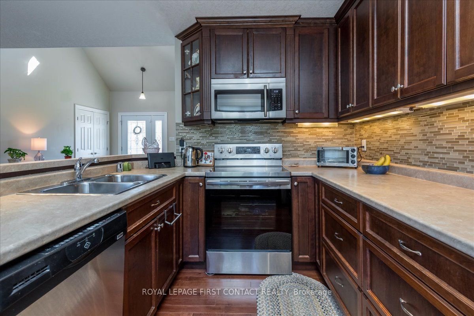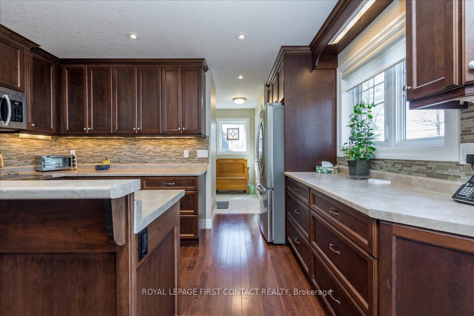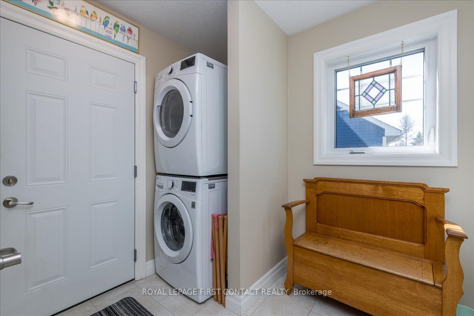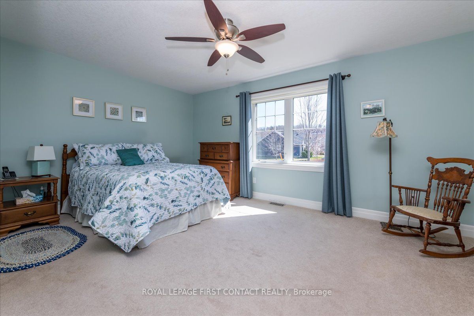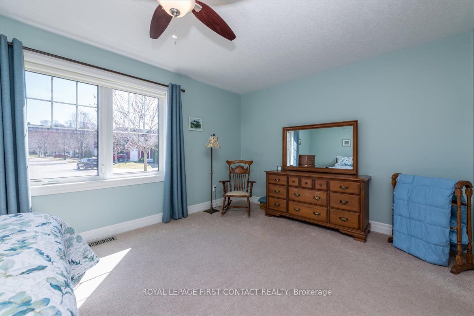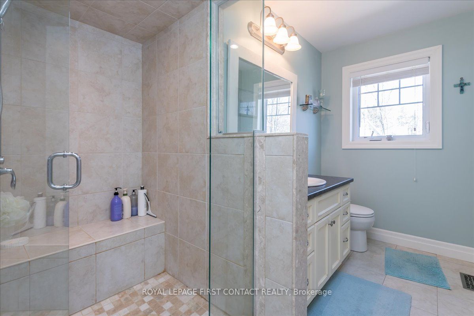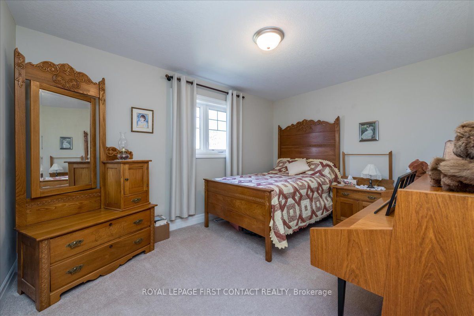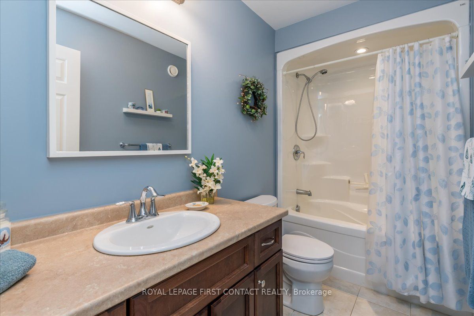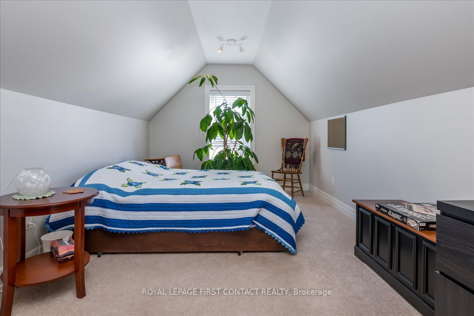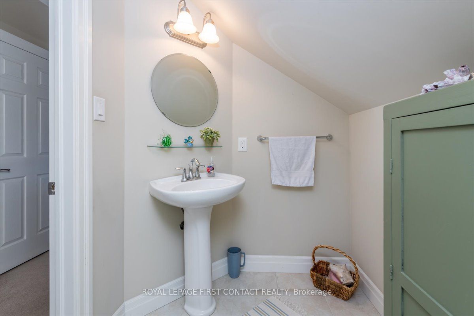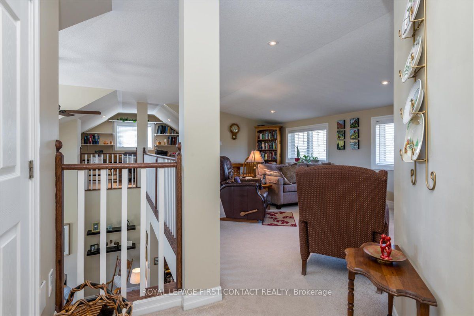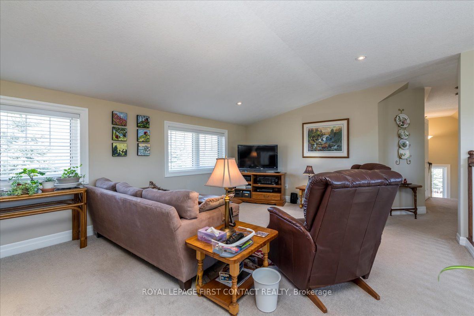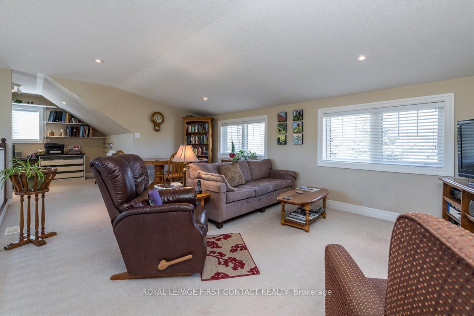$739,000
Available - For Sale
Listing ID: S8268200
42 Grew Cres , Penetanguishene, L9M 0A7, Ontario
| The Village at Bay Moorings - Retirement living at it's finest. Fabulous 2,163 sq ft bungaloft with views over pond. 55+ retirement community just a short walk to Huronia Park Beach /Penetang Harbour. 2,163 sq ft quality finished above ground living area. Main floor features open concept Living/Dining/Kitchen with walk-out to large 22'x 12'deck & yard (natural gas available for bbq/patio heater etc) Entry from oversized single garage with garage door opener to mud/laundry room off the kitchen. Large closet/pantry. Upper level with Family room overlooking the lower level Living area, large office/craft area plus 3rd bedroom/bonus room with 2 pc bath. Tons of storage here. Great location minutes to King's Wharf Theatre/Discovery Harbour. New in April 2024 club house with exercise classes/cards ++ |
| Price | $739,000 |
| Taxes: | $3407.04 |
| Address: | 42 Grew Cres , Penetanguishene, L9M 0A7, Ontario |
| Directions/Cross Streets: | Fox St & Bay Moorings Blvd |
| Rooms: | 8 |
| Bedrooms: | 3 |
| Bedrooms +: | |
| Kitchens: | 1 |
| Family Room: | Y |
| Basement: | Crawl Space |
| Property Type: | Detached |
| Style: | Bungaloft |
| Exterior: | Alum Siding |
| Garage Type: | Attached |
| (Parking/)Drive: | Pvt Double |
| Drive Parking Spaces: | 2 |
| Pool: | None |
| Approximatly Square Footage: | 2000-2500 |
| Property Features: | Lake/Pond |
| Fireplace/Stove: | Y |
| Heat Source: | Gas |
| Heat Type: | Forced Air |
| Central Air Conditioning: | Central Air |
| Laundry Level: | Main |
| Elevator Lift: | N |
| Sewers: | Sewers |
| Water: | Municipal |
| Utilities-Cable: | A |
| Utilities-Hydro: | Y |
| Utilities-Gas: | Y |
| Utilities-Telephone: | Y |
$
%
Years
This calculator is for demonstration purposes only. Always consult a professional
financial advisor before making personal financial decisions.
| Although the information displayed is believed to be accurate, no warranties or representations are made of any kind. |
| ROYAL LEPAGE FIRST CONTACT REALTY |
|
|

Jag Patel
Broker
Dir:
416-671-5246
Bus:
416-289-3000
Fax:
416-289-3008
| Virtual Tour | Book Showing | Email a Friend |
Jump To:
At a Glance:
| Type: | Freehold - Detached |
| Area: | Simcoe |
| Municipality: | Penetanguishene |
| Neighbourhood: | Penetanguishene |
| Style: | Bungaloft |
| Tax: | $3,407.04 |
| Beds: | 3 |
| Baths: | 3 |
| Fireplace: | Y |
| Pool: | None |
Locatin Map:
Payment Calculator:

