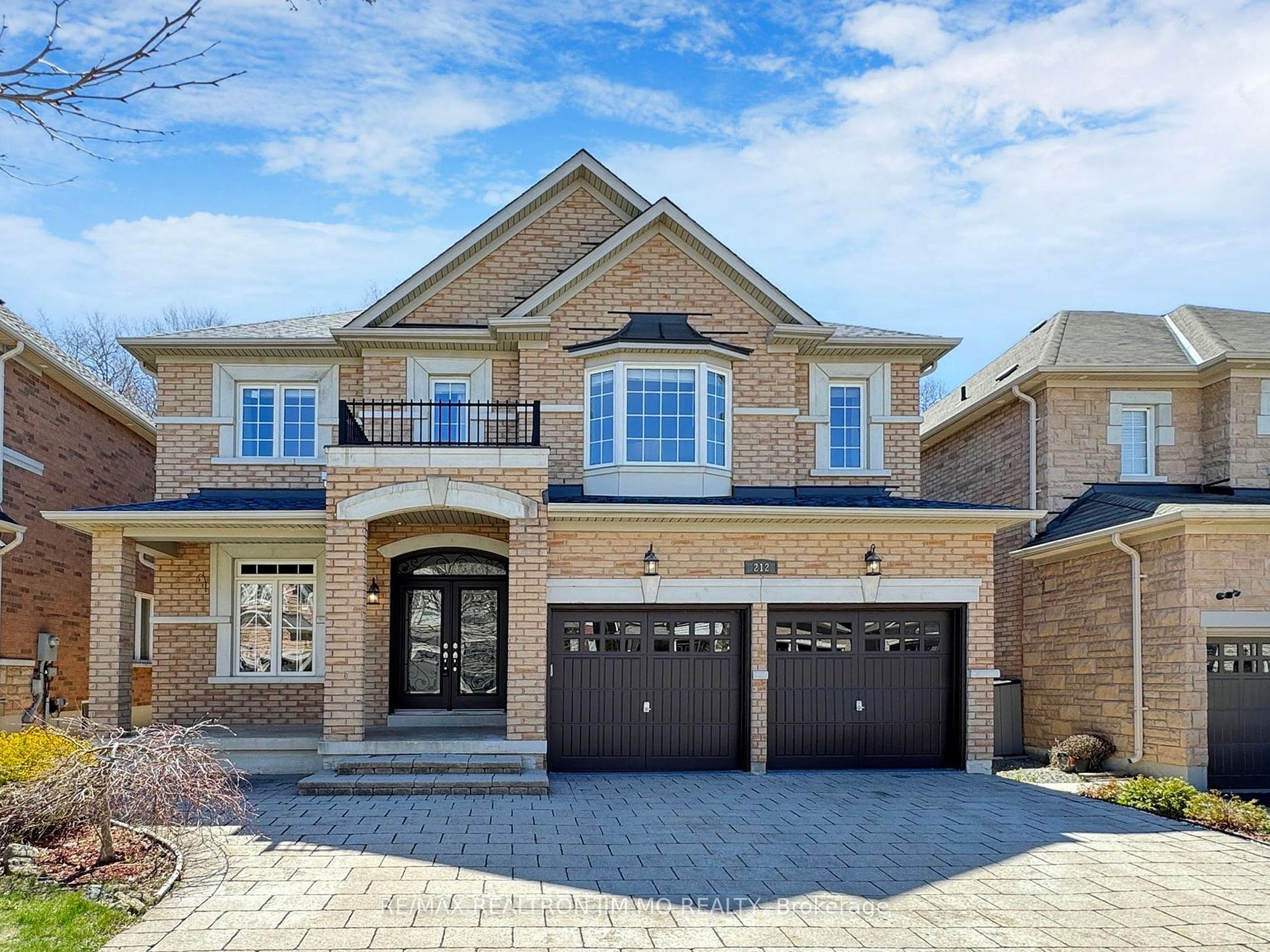$1,798,000
Available - For Sale
Listing ID: N8264752
212 Golden Forest Rd , Vaughan, L6A 0S7, Ontario
| ***R-A-V-I-N-E L-O-T!*** R-E-N-O-V-A-T-E-D!*** Gorgeous Newly Renovated 4+1 Br Double Garage Detached With Ravine Lot. Situated at One of Vaughans Finest Neighborhood. This Home Sits Quietly in front of the Tranquil Forest, with Its Professional Backyard Landscaping, as well as Interior Modern Upgrades and a Whooping 20Ft Ceiling Family Room with Modern Chandelier, Offering a Seamless Blend of Sophistication and Tranquility. Featuring 3653 Sq Ft Above Ground Living Space, Hardwood Flooring Throughout the Property with Natural Oak Stairs & Black Iron Spindles, Extensive Millwork, Pot Lights Throughout, Loads of Custom Built Storage Units in Primary Bedrooms, Huge Finished Basement Fitted for Gym/Entertainment Room/Bar. *Separate Entrance to Basement With Legal Permit.*Walk out to Forest Trail Directly from Your Backyard! Close to Go Train Station, Shopping Center, Library, School and Park. Do Not Miss Out on this Fantastic Home! |
| Price | $1,798,000 |
| Taxes: | $8271.60 |
| Address: | 212 Golden Forest Rd , Vaughan, L6A 0S7, Ontario |
| Lot Size: | 44.99 x 105.09 (Feet) |
| Directions/Cross Streets: | Dufferin & Rutherford |
| Rooms: | 10 |
| Rooms +: | 2 |
| Bedrooms: | 4 |
| Bedrooms +: | 1 |
| Kitchens: | 1 |
| Family Room: | Y |
| Basement: | Finished, Sep Entrance |
| Property Type: | Detached |
| Style: | 2-Storey |
| Exterior: | Brick |
| Garage Type: | Built-In |
| (Parking/)Drive: | Pvt Double |
| Drive Parking Spaces: | 4 |
| Pool: | None |
| Approximatly Square Footage: | 3500-5000 |
| Fireplace/Stove: | Y |
| Heat Source: | Gas |
| Heat Type: | Forced Air |
| Central Air Conditioning: | Central Air |
| Sewers: | Sewers |
| Water: | Municipal |
$
%
Years
This calculator is for demonstration purposes only. Always consult a professional
financial advisor before making personal financial decisions.
| Although the information displayed is believed to be accurate, no warranties or representations are made of any kind. |
| RE/MAX REALTRON JIM MO REALTY |
|
|

Jag Patel
Broker
Dir:
416-671-5246
Bus:
416-289-3000
Fax:
416-289-3008
| Virtual Tour | Book Showing | Email a Friend |
Jump To:
At a Glance:
| Type: | Freehold - Detached |
| Area: | York |
| Municipality: | Vaughan |
| Neighbourhood: | Patterson |
| Style: | 2-Storey |
| Lot Size: | 44.99 x 105.09(Feet) |
| Tax: | $8,271.6 |
| Beds: | 4+1 |
| Baths: | 5 |
| Fireplace: | Y |
| Pool: | None |
Locatin Map:
Payment Calculator:


























