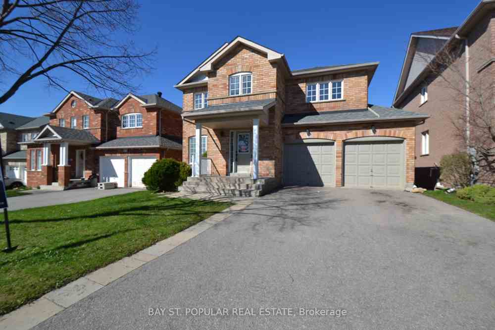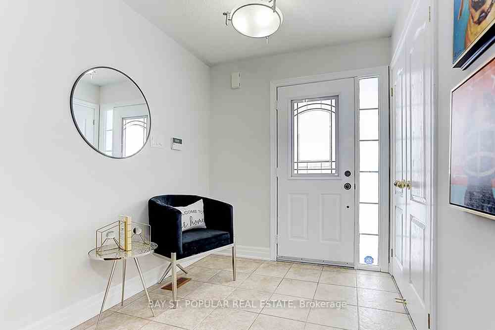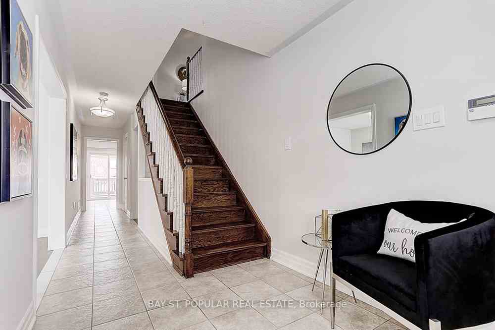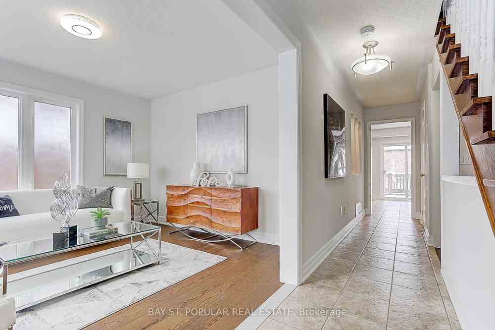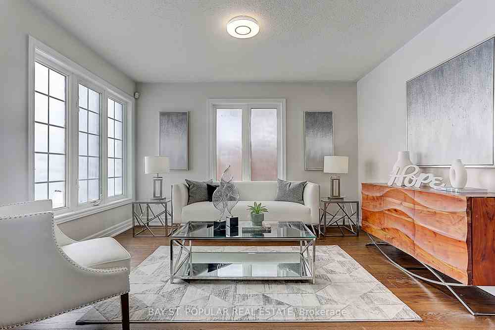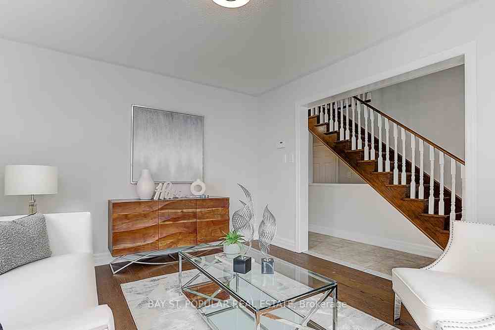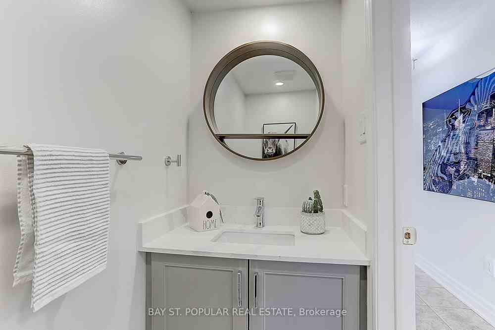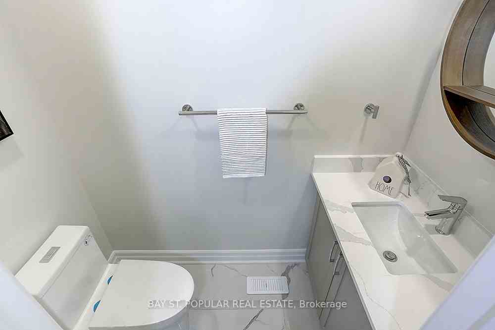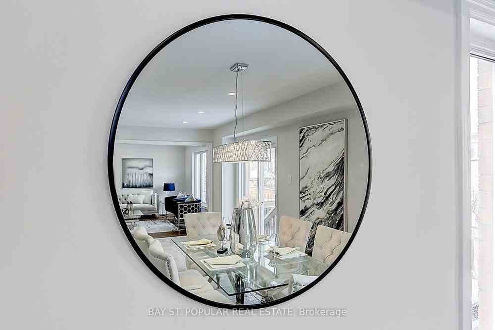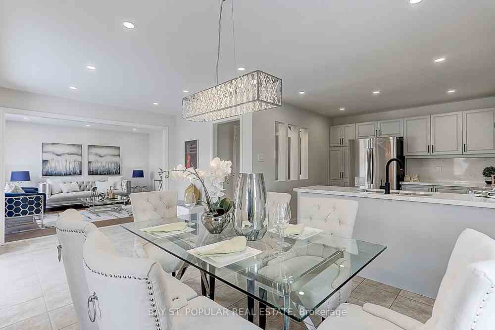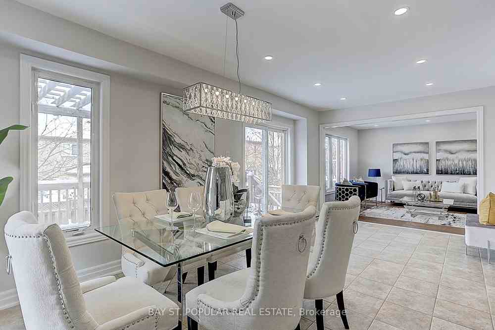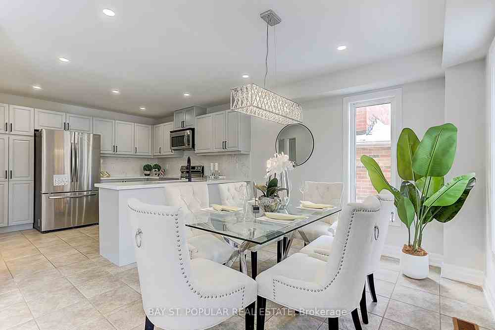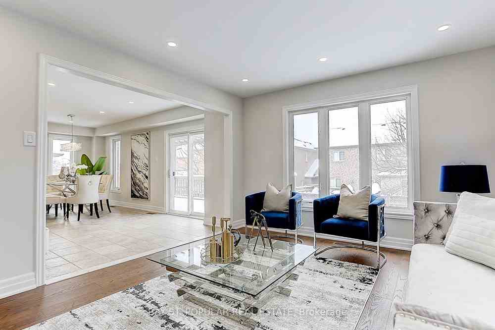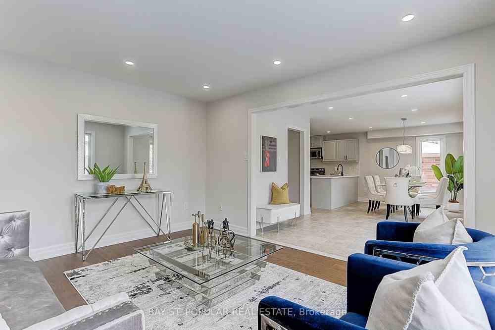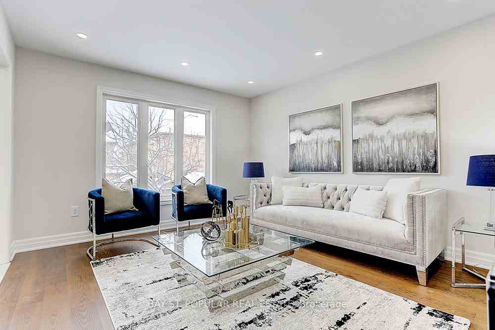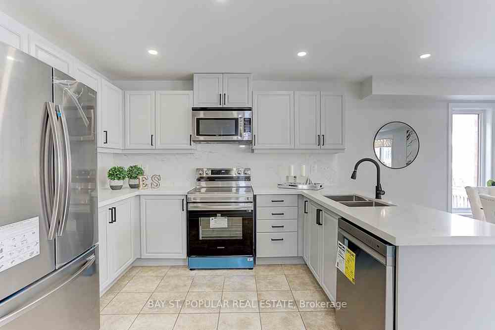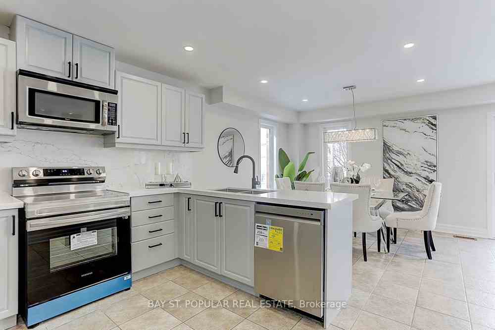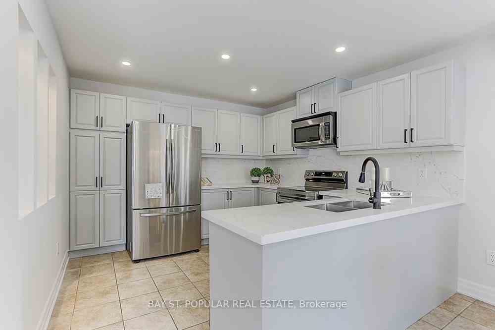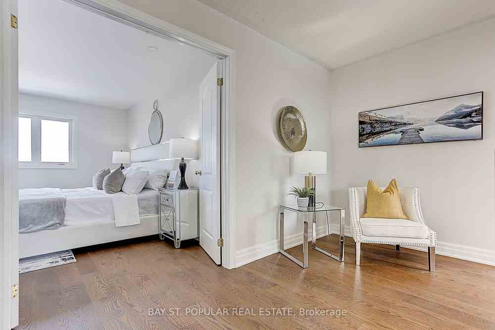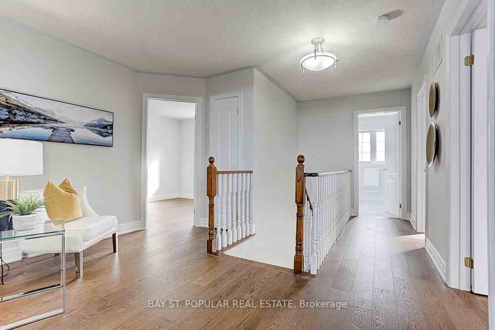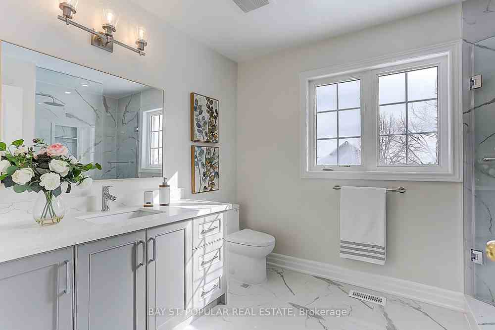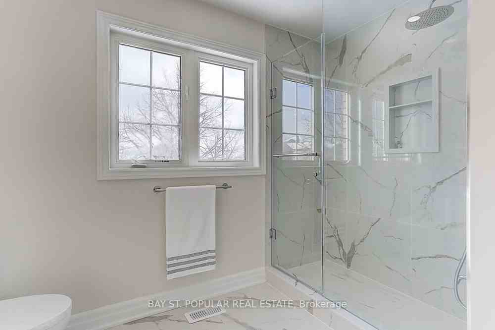$1,338,000
Available - For Sale
Listing ID: N8264690
372 Spruce Grove Cres , Newmarket, L3X 2X3, Ontario
| Welcome To This Stunning Home. Totally Renovated & Ready to Move In. 4 Bedroom+3Bathroom Detached House W/Double Garage Located In the Desirable Woodland Hills Of Newmarket. New Kitchen Quartz Countertop And Backsplash W/Brand New Stainless Steel Appliances. Lot's of LED Pot Lights. All New Bathrooms With Quartz Vanity & Porceline Tiles. New Hardwood Flooring Throughout Main And Second Floor, New PaintingThrough Out. Premium 45 ft Lot, Spacious Eat-in Kitchen, W/O To The Deck. Basement Finished With Recreation Room , Rough-in 3pc Bath And Rough-in Bedroom With Possibility Of Converting Into Fully Functional Apartment. No side-walk, Long Drive way can park 4 regular cars. Easy Access to 404 & 400 Hwys, Steps To Green Spaces & Walking Trails, 10 Minute Walk To Costco & YongeStreet Shopping, Variety Of Grocery Stores Including Upper Canada Mall, Schools Close By, Banks, Restaurants And Bars . |
| Extras: Roof 2017, furnace 2017, hot water tank 2017. All Existing light fixtures. CAC. Gdo & Remote. |
| Price | $1,338,000 |
| Taxes: | $5426.08 |
| Address: | 372 Spruce Grove Cres , Newmarket, L3X 2X3, Ontario |
| Lot Size: | 44.95 x 83.00 (Feet) |
| Directions/Cross Streets: | Yonge / Davis |
| Rooms: | 9 |
| Bedrooms: | 4 |
| Bedrooms +: | |
| Kitchens: | 1 |
| Family Room: | Y |
| Basement: | Part Fin |
| Property Type: | Detached |
| Style: | 2-Storey |
| Exterior: | Brick |
| Garage Type: | Attached |
| (Parking/)Drive: | Private |
| Drive Parking Spaces: | 4 |
| Pool: | None |
| Property Features: | Park, Public Transit, School |
| Fireplace/Stove: | Y |
| Heat Source: | Gas |
| Heat Type: | Forced Air |
| Central Air Conditioning: | Central Air |
| Central Vac: | Y |
| Laundry Level: | Lower |
| Elevator Lift: | N |
| Sewers: | Sewers |
| Water: | Municipal |
$
%
Years
This calculator is for demonstration purposes only. Always consult a professional
financial advisor before making personal financial decisions.
| Although the information displayed is believed to be accurate, no warranties or representations are made of any kind. |
| BAY ST. POPULAR REAL ESTATE |
|
|

Jag Patel
Broker
Dir:
416-671-5246
Bus:
416-289-3000
Fax:
416-289-3008
| Virtual Tour | Book Showing | Email a Friend |
Jump To:
At a Glance:
| Type: | Freehold - Detached |
| Area: | York |
| Municipality: | Newmarket |
| Neighbourhood: | Woodland Hill |
| Style: | 2-Storey |
| Lot Size: | 44.95 x 83.00(Feet) |
| Tax: | $5,426.08 |
| Beds: | 4 |
| Baths: | 3 |
| Fireplace: | Y |
| Pool: | None |
Locatin Map:
Payment Calculator:

