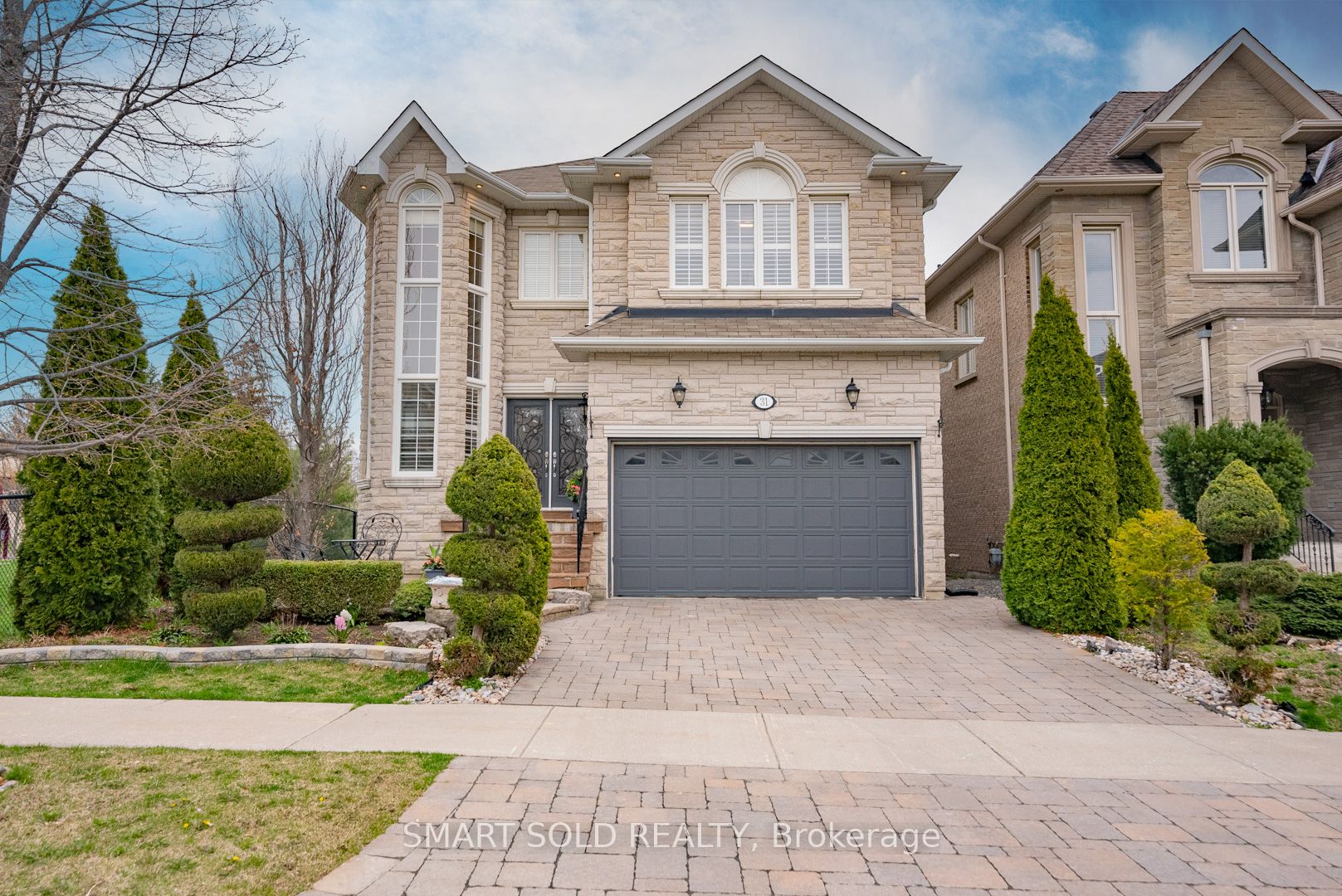$2,290,000
Available - For Sale
Listing ID: N8264674
31 Ridgestone Dr , Richmond Hill, L4S 0A4, Ontario
| This Custom Luxury Home Epitomizes Elegance And Sophistication, With Over 4000 Sf Of Living Space, Built By Trinity Homes. The Home Features An Impressive 18-Foot Tall Open Foyer, 9 Foot High Ceiling on Main Floor And Sits On A Premium Corner Lot, Enhancing Curb Appeal And Flooding The Interior With Natural Light. The Kitchen With Upgraded Cabinet, Large Island, Granite Countertops, Tumbled Marble Backsplash And Built- In Appliance Seamlessly Connected To The Family Room And Breakfast Area, Offering Serene Backyard Views. With 4+1 Bedrooms And 5 Bathrooms, Master Bedroom With A 6 Pc Master Suite, Walk In Closet And Whirlpool Tub . A Professionally Finished Walk-Out Basement With Separate Entrance Built By Trinity Builders. Adds Additional Living Space, Perfect For Entertaining. The Nearby Park Feels Like A Private Oasis, Offering A Tranquil Retreat Just Steps From Your Door. Professional Landscaped Driveway And Backyard Feature A Koi Pond With A Waterfall. Upgraded California Shutters Throughout. Conveniently Located Near Top Schools(Richmond Hill High S, St.Teresa CHS, Trillium Woods PS, Beynon Fields FI PS) And Amenities, Including Parks And Shopping Plazas. |
| Extras: Cournice Mouldings. Stone Interlocking. In ground sprinkler. Pot Light All Through. California Shutters In All Windows And Doors. Build In S/S Appliance. All Elfs except Chandelier at the Foyer. |
| Price | $2,290,000 |
| Taxes: | $8097.14 |
| Address: | 31 Ridgestone Dr , Richmond Hill, L4S 0A4, Ontario |
| Lot Size: | 39.37 x 104.20 (Feet) |
| Directions/Cross Streets: | Yonge/Elgin Mills |
| Rooms: | 9 |
| Rooms +: | 2 |
| Bedrooms: | 4 |
| Bedrooms +: | 1 |
| Kitchens: | 1 |
| Family Room: | Y |
| Basement: | Finished, W/O |
| Property Type: | Detached |
| Style: | 2-Storey |
| Exterior: | Stone |
| Garage Type: | Attached |
| (Parking/)Drive: | Private |
| Drive Parking Spaces: | 2 |
| Pool: | None |
| Fireplace/Stove: | Y |
| Heat Source: | Gas |
| Heat Type: | Forced Air |
| Central Air Conditioning: | Central Air |
| Sewers: | Sewers |
| Water: | Municipal |
$
%
Years
This calculator is for demonstration purposes only. Always consult a professional
financial advisor before making personal financial decisions.
| Although the information displayed is believed to be accurate, no warranties or representations are made of any kind. |
| SMART SOLD REALTY |
|
|

Jag Patel
Broker
Dir:
416-671-5246
Bus:
416-289-3000
Fax:
416-289-3008
| Virtual Tour | Book Showing | Email a Friend |
Jump To:
At a Glance:
| Type: | Freehold - Detached |
| Area: | York |
| Municipality: | Richmond Hill |
| Neighbourhood: | Westbrook |
| Style: | 2-Storey |
| Lot Size: | 39.37 x 104.20(Feet) |
| Tax: | $8,097.14 |
| Beds: | 4+1 |
| Baths: | 5 |
| Fireplace: | Y |
| Pool: | None |
Locatin Map:
Payment Calculator:


























