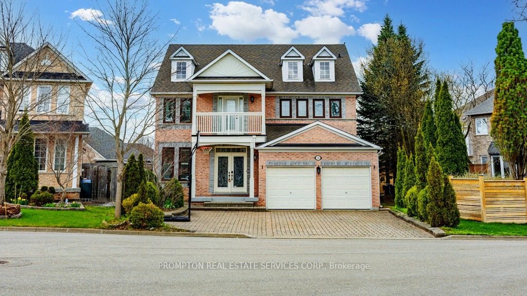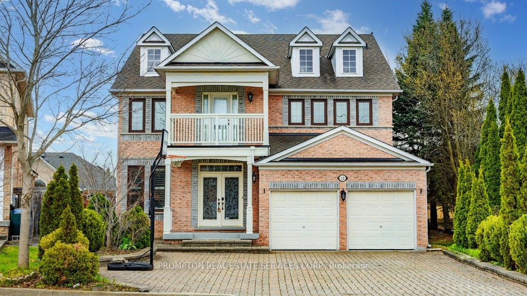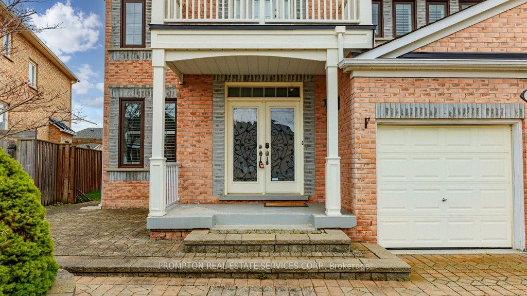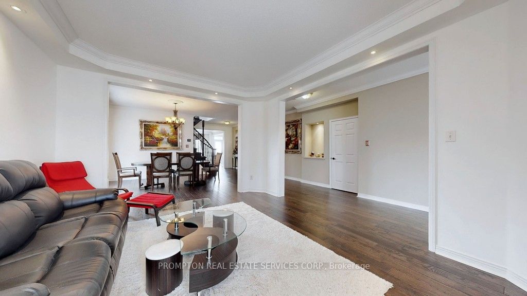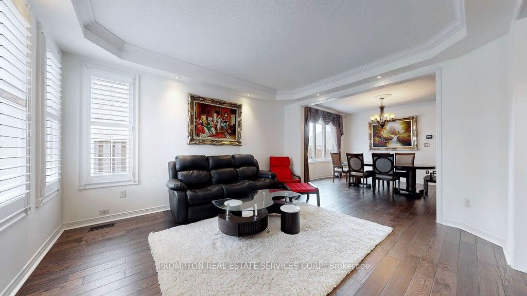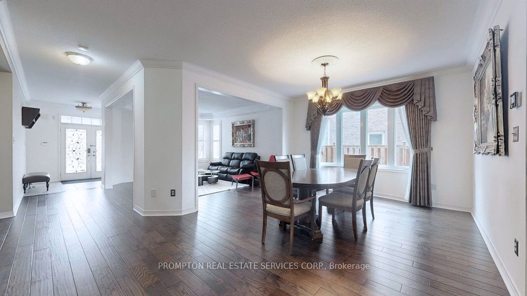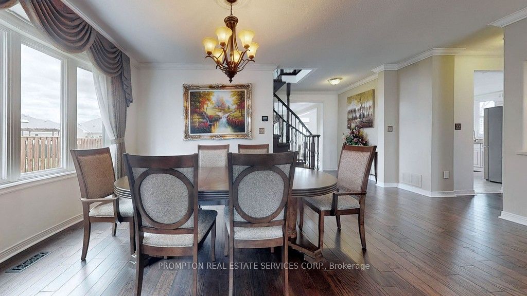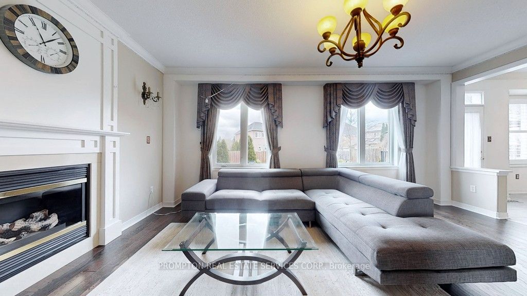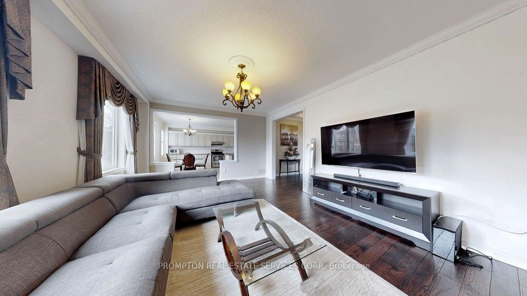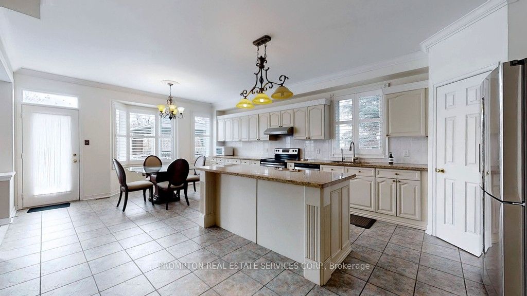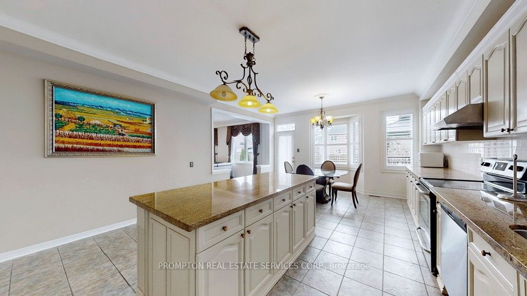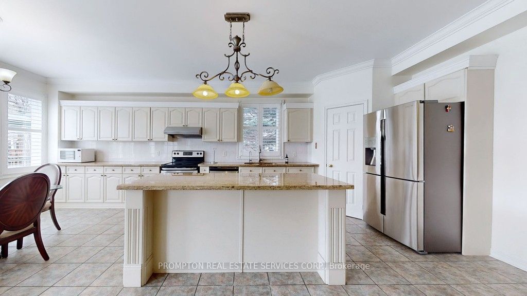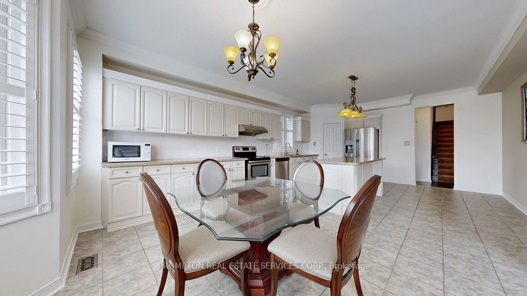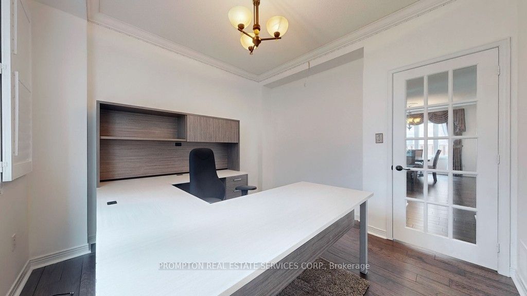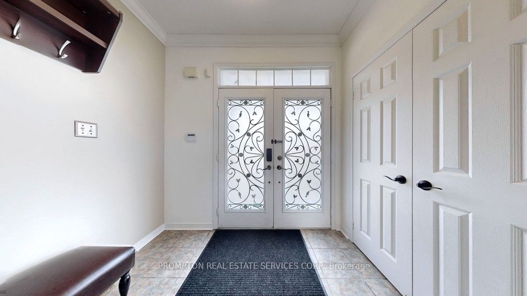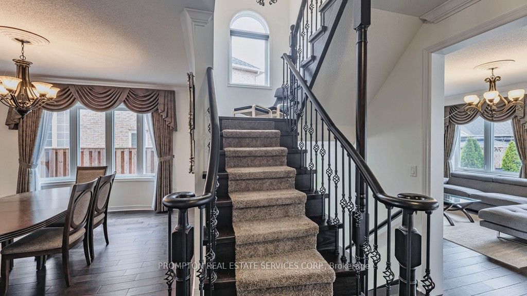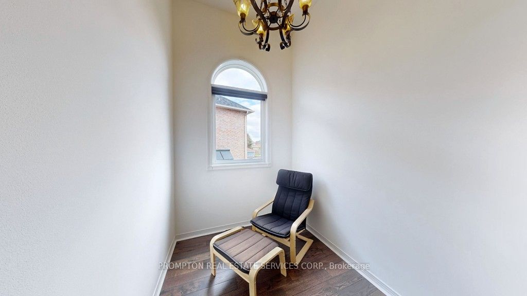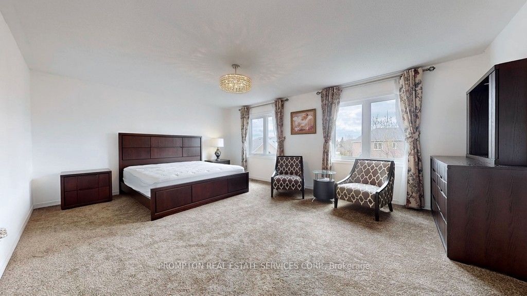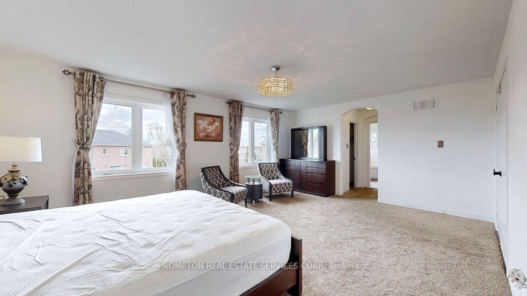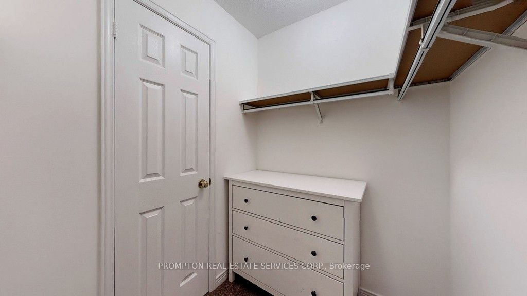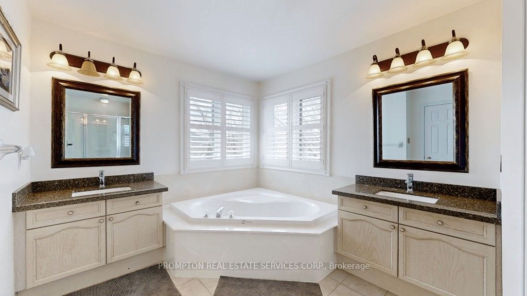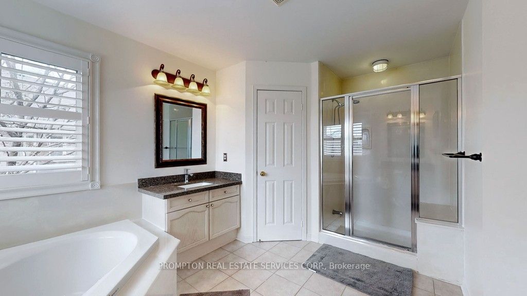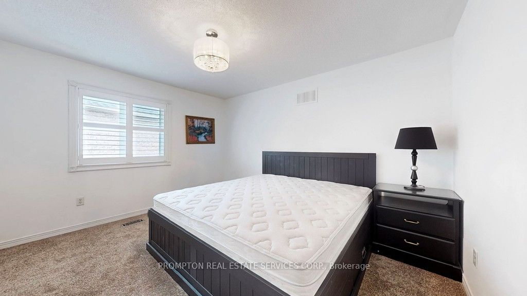$2,780,000
Available - For Sale
Listing ID: N8264586
18 Bridleford Crt , Markham, L3P 7Z2, Ontario
| Welcome to 18 Bridleford Crt, This Beautiful Cul-De-Sac Detached Home Built By Monarch! Located At Prestige Unionville With Top Ranking School Zone (Markville SS) Large Pie-Shape Lot (8159sf), Over5300sf Living Space (3850sf + 1350sf Finished Basement), 9 Ft Ceilings On Main, Open Concept Living& Dining, Family Rm With Fireplace & Overlook Backyard, Huge Kitchen W/Central Island & Breakfast Area & W/O To Yard. Prim Rm W/5pc Ensuite & His/her Closets, Each BR Has A Semi Ensuite. 2 Staircases To Upstairs. Basement Has Separate Entrance From Garage, W/ Recreation Rm & 2 Bedrooms(3pc Ensuite) & Wet Bar. Professional Landscaped Backyard. Mins To Main St Unionville, Markville Mall, Restaurants & Supermarkets. Best Location In The City of Markham! |
| Extras: SS Appliances: Stove, Rangehood, Fridge, Dishwasher. Washer & Dryer & 2nd Fridge in Bsmt. ExistingLight Fixtures, Existing Window Coverings. CAC, Gas Burn Furnace. |
| Price | $2,780,000 |
| Taxes: | $9357.44 |
| Address: | 18 Bridleford Crt , Markham, L3P 7Z2, Ontario |
| Lot Size: | 47.18 x 127.40 (Feet) |
| Directions/Cross Streets: | Kennedy & 16th Ave |
| Rooms: | 12 |
| Rooms +: | 2 |
| Bedrooms: | 5 |
| Bedrooms +: | 2 |
| Kitchens: | 1 |
| Family Room: | Y |
| Basement: | Finished, Sep Entrance |
| Approximatly Age: | 16-30 |
| Property Type: | Detached |
| Style: | 2-Storey |
| Exterior: | Brick, Stone |
| Garage Type: | Attached |
| (Parking/)Drive: | Private |
| Drive Parking Spaces: | 5 |
| Pool: | None |
| Approximatly Age: | 16-30 |
| Approximatly Square Footage: | 3500-5000 |
| Property Features: | Cul De Sac, Fenced Yard, Grnbelt/Conserv, Park, Public Transit, School |
| Fireplace/Stove: | Y |
| Heat Source: | Gas |
| Heat Type: | Forced Air |
| Central Air Conditioning: | Central Air |
| Laundry Level: | Lower |
| Elevator Lift: | N |
| Sewers: | Sewers |
| Water: | Municipal |
$
%
Years
This calculator is for demonstration purposes only. Always consult a professional
financial advisor before making personal financial decisions.
| Although the information displayed is believed to be accurate, no warranties or representations are made of any kind. |
| PROMPTON REAL ESTATE SERVICES CORP. |
|
|

Jag Patel
Broker
Dir:
416-671-5246
Bus:
416-289-3000
Fax:
416-289-3008
| Virtual Tour | Book Showing | Email a Friend |
Jump To:
At a Glance:
| Type: | Freehold - Detached |
| Area: | York |
| Municipality: | Markham |
| Neighbourhood: | Unionville |
| Style: | 2-Storey |
| Lot Size: | 47.18 x 127.40(Feet) |
| Approximate Age: | 16-30 |
| Tax: | $9,357.44 |
| Beds: | 5+2 |
| Baths: | 8 |
| Fireplace: | Y |
| Pool: | None |
Locatin Map:
Payment Calculator:

