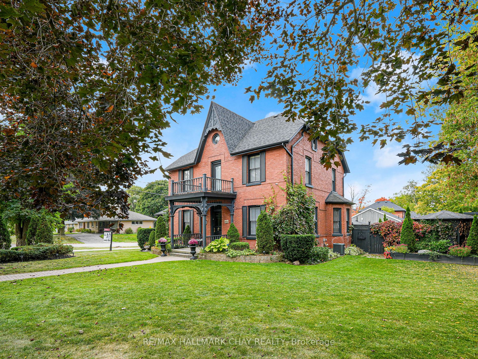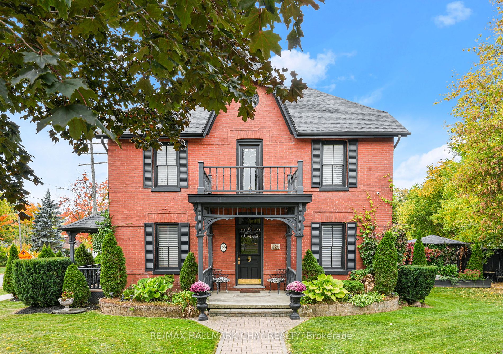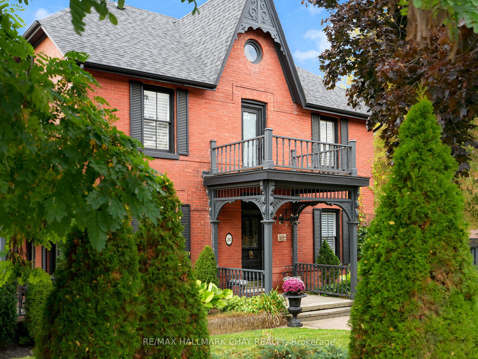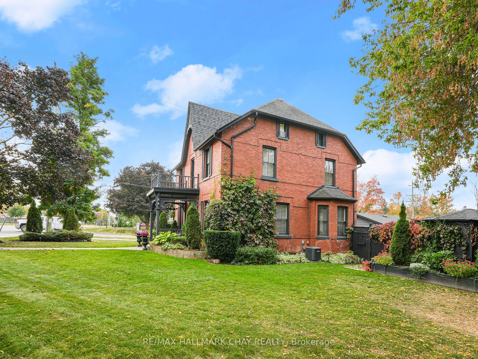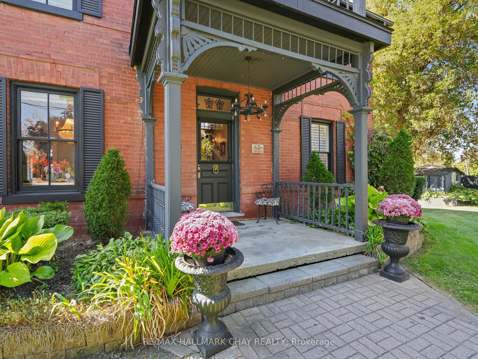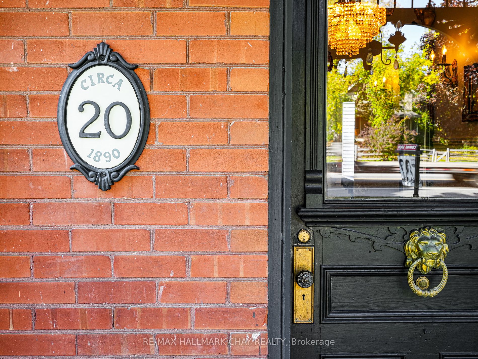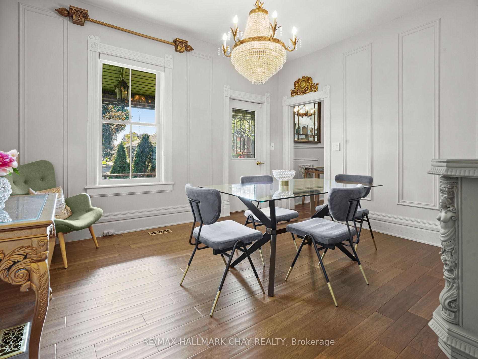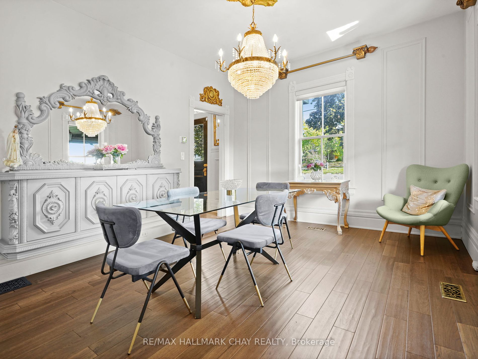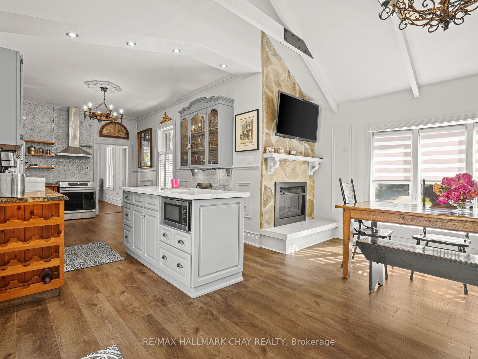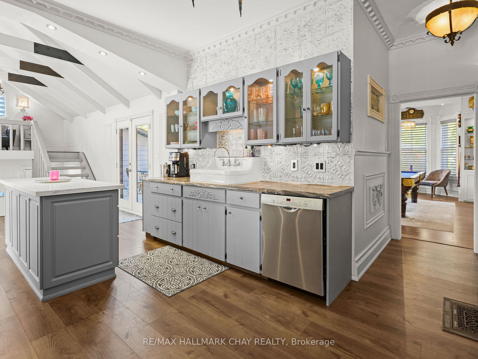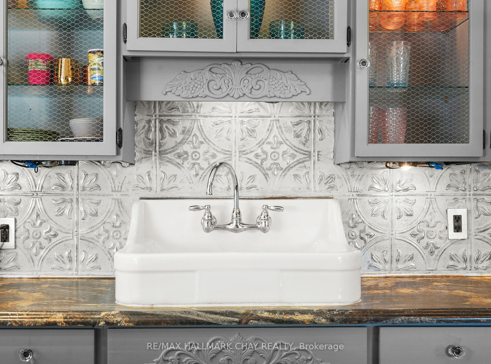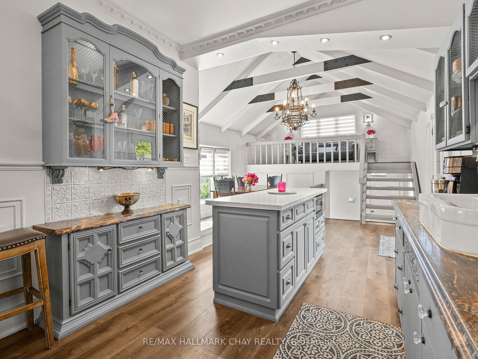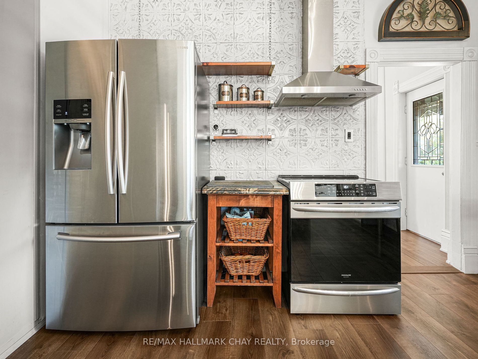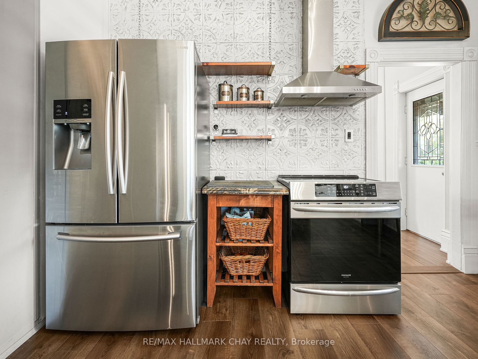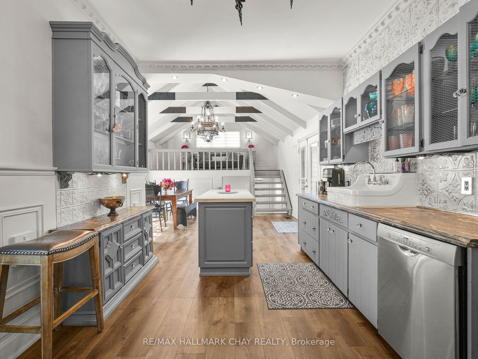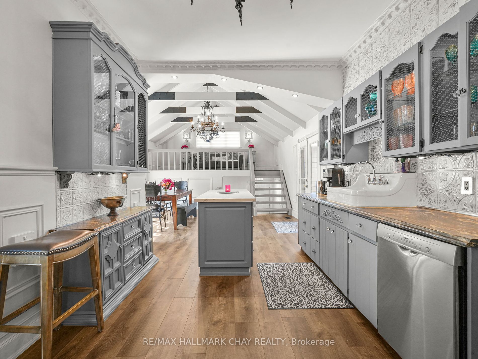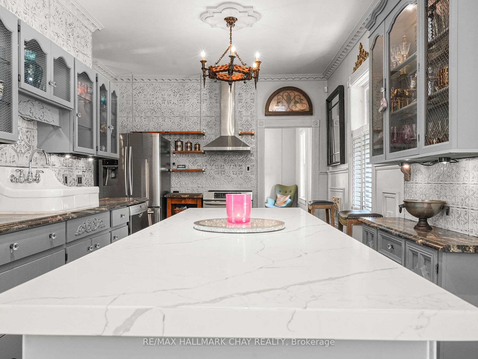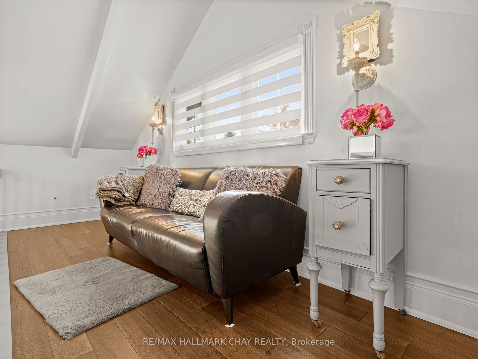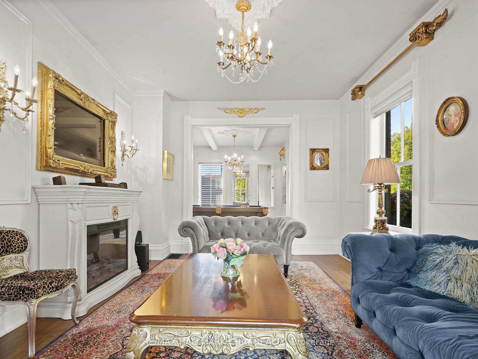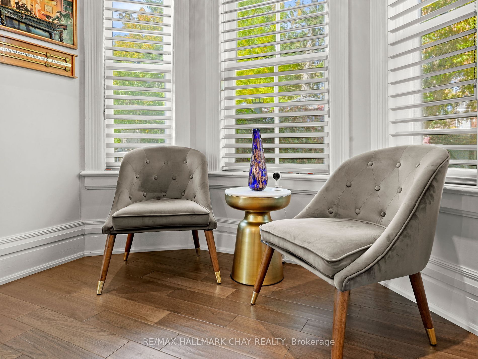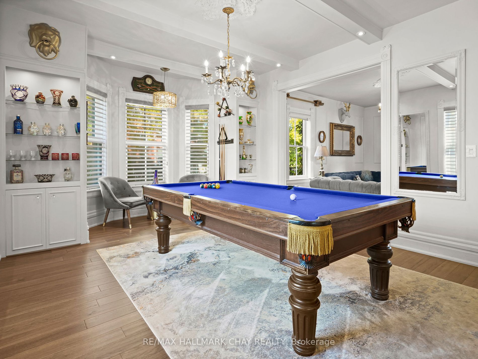$1,389,000
Available - For Sale
Listing ID: N8237164
20 King St South , Innisfil, L0L 1L0, Ontario
| Discover the timeless charm of this beautifully updated century home nestled in the heart of the growing community of Cookstown. Meticulously designed with a keen eye for preserving its original character, recent renovations effortlessly blend the past with the present. The result is a tasteful masterpiece perfect for both everyday living and entertaining. Situated in an excellent location, this captivating property boasts a huge private yard, pristine in ground pool, a covered pergola and outdoor firepit, offering a serene oasis for relaxation. You will be immediately impressed by the grand curb appeal of the home, feel the warmth of the quaint porch, and upon entering the home feel the love and care that envelops every space. Featuring ample living space, a beautifully updated kitchen, 5 good sized bedrooms and 3 beautifully updated bathrooms, this is the perfect space for your family to grow, and create wonderful memories. The bonus finished basement space, offers additional living for your family. Cookstown is a great family friendly community, and as it grows this home remains in great walking distance to downtown, a public school, parks, restaurants with close, direct access to the GTA, minutes to Hwy 400. R1 zoning allows for work from home opportunities! |
| Extras: Upgrades: Hardwood Flooring, Primary Bath w Bright Window, Upstairs Bath, Custom Mouldings, Custom Window Coverings, Freshly Painted, Upper Deck, Updated Doors, Roof 2018, AC 2022, Furnace 2015, Inground Pool 32ft x 16ft - 10ft Deep End. |
| Price | $1,389,000 |
| Taxes: | $5000.00 |
| Address: | 20 King St South , Innisfil, L0L 1L0, Ontario |
| Lot Size: | 93.60 x 128.74 (Feet) |
| Directions/Cross Streets: | King St & Victoria St |
| Rooms: | 10 |
| Rooms +: | 1 |
| Bedrooms: | 5 |
| Bedrooms +: | |
| Kitchens: | 1 |
| Family Room: | Y |
| Basement: | Part Fin, Sep Entrance |
| Property Type: | Detached |
| Style: | 3-Storey |
| Exterior: | Brick |
| Garage Type: | Attached |
| (Parking/)Drive: | Private |
| Drive Parking Spaces: | 3 |
| Pool: | Inground |
| Other Structures: | Garden Shed |
| Approximatly Square Footage: | 3000-3500 |
| Property Features: | Fenced Yard, Library, Park, Place Of Worship |
| Fireplace/Stove: | Y |
| Heat Source: | Gas |
| Heat Type: | Forced Air |
| Central Air Conditioning: | Central Air |
| Laundry Level: | Lower |
| Sewers: | Sewers |
| Water: | Municipal |
| Utilities-Cable: | A |
| Utilities-Hydro: | Y |
| Utilities-Gas: | Y |
| Utilities-Telephone: | Y |
$
%
Years
This calculator is for demonstration purposes only. Always consult a professional
financial advisor before making personal financial decisions.
| Although the information displayed is believed to be accurate, no warranties or representations are made of any kind. |
| RE/MAX HALLMARK CHAY REALTY |
|
|

Jag Patel
Broker
Dir:
416-671-5246
Bus:
416-289-3000
Fax:
416-289-3008
| Book Showing | Email a Friend |
Jump To:
At a Glance:
| Type: | Freehold - Detached |
| Area: | Simcoe |
| Municipality: | Innisfil |
| Neighbourhood: | Cookstown |
| Style: | 3-Storey |
| Lot Size: | 93.60 x 128.74(Feet) |
| Tax: | $5,000 |
| Beds: | 5 |
| Baths: | 3 |
| Fireplace: | Y |
| Pool: | Inground |
Locatin Map:
Payment Calculator:

