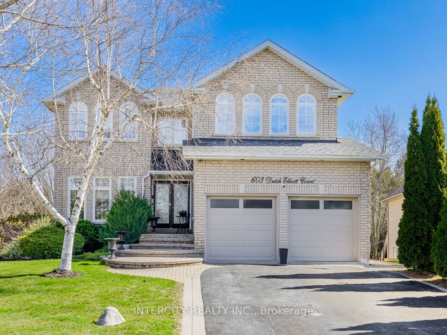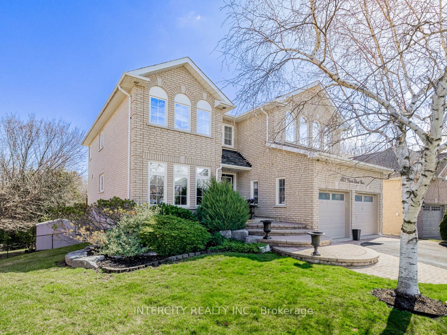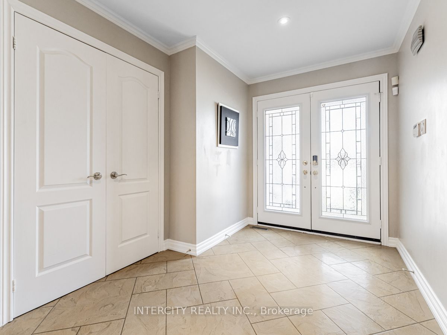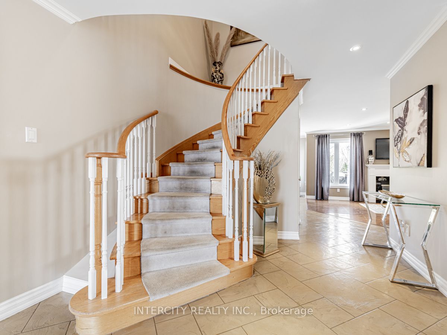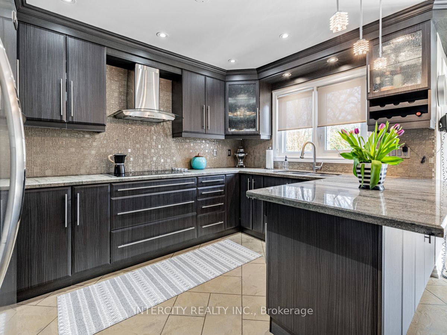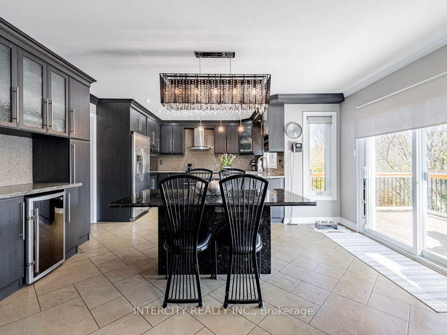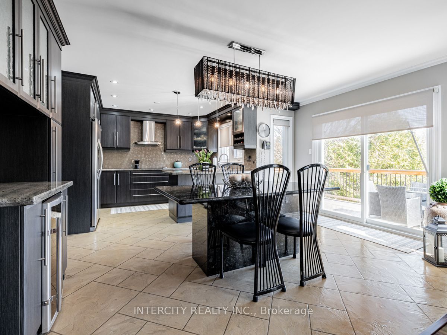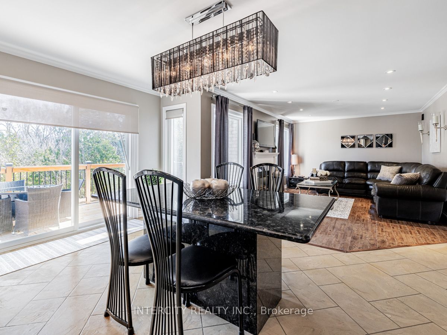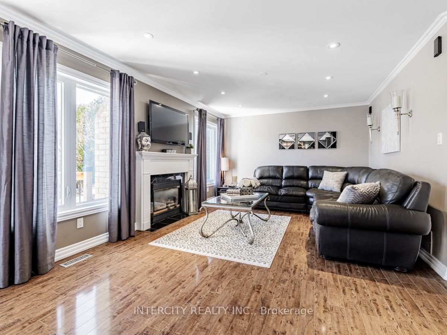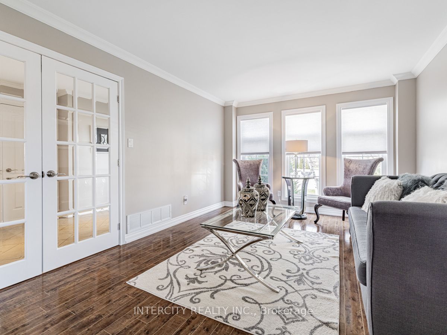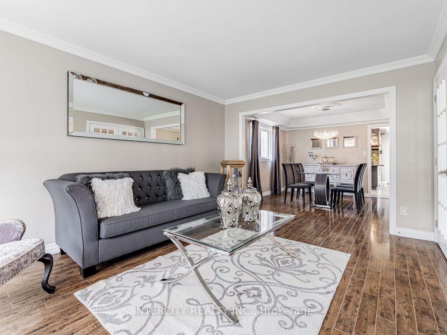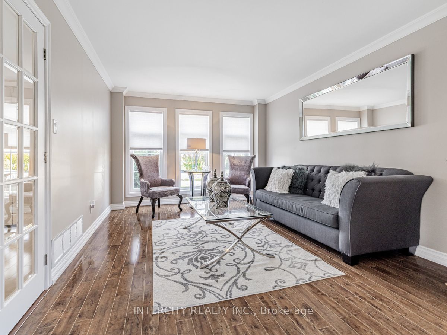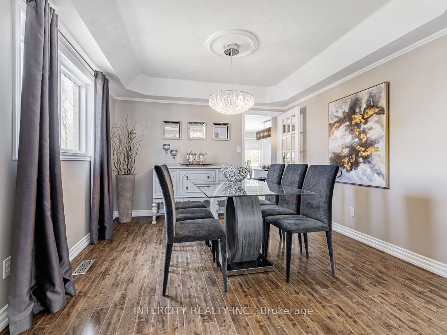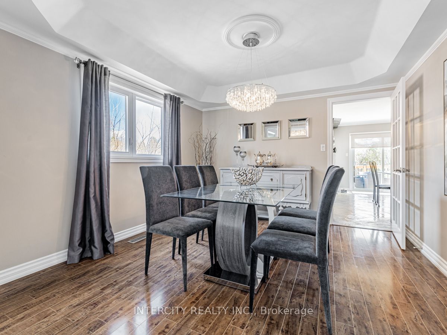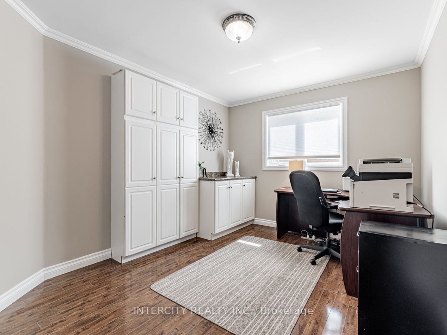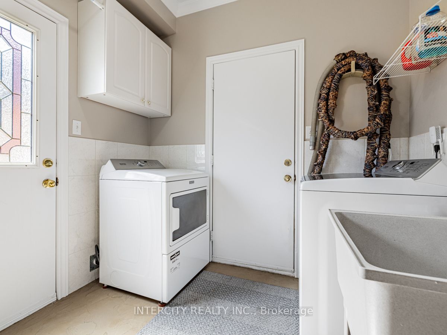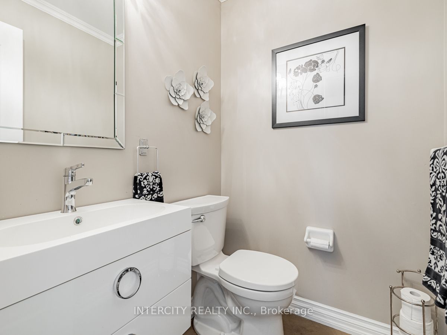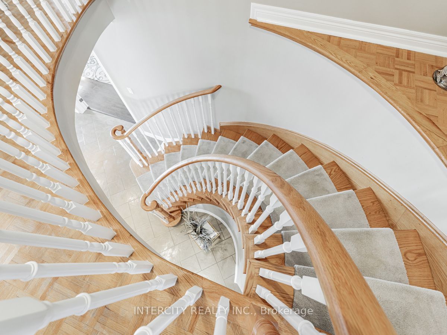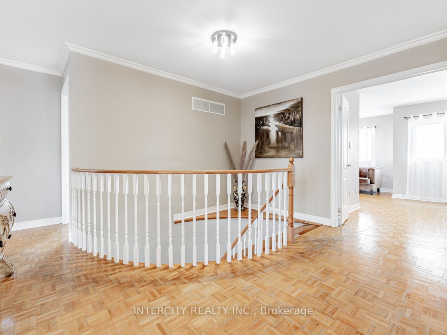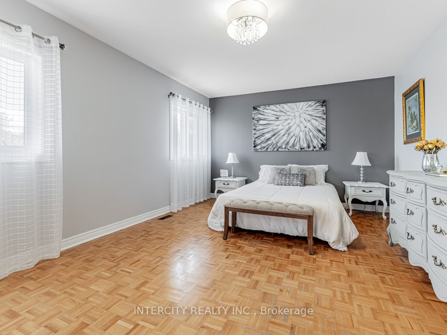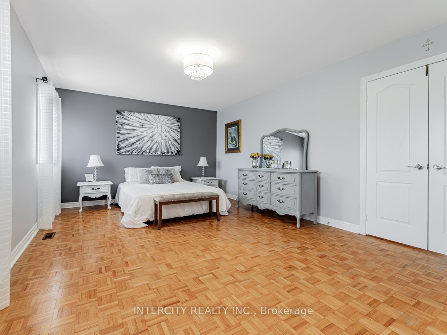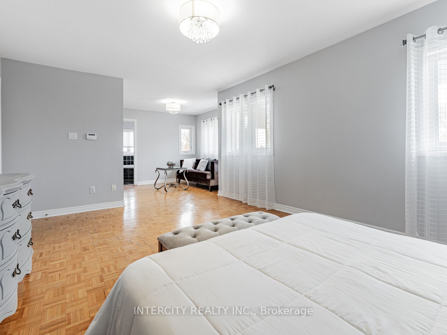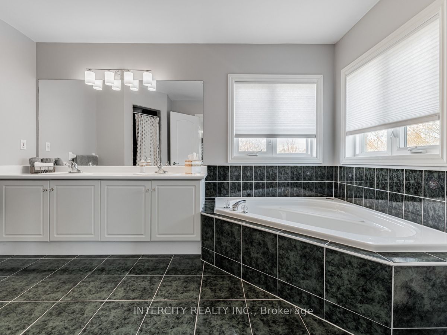$1,988,000
Available - For Sale
Listing ID: N8237134
603 Dutch Elliott Crt , Newmarket, L3Y 8L1, Ontario
| This beautiful family home features a wonderful ravine setting with a large pie shape lot and above ground pool. Bright main floor with a walk out to large deck from the kitchen eating area, open concept to family room with gas fireplace. Work at home in your own spacious den. Enjoy the combine living and dining from its main entrance. Powder room and laundry room with garage entry. The oak semi-circular staircase opens to second floor with 5 large bedrooms. Master bedroom with 5pc ensuite and spectacular view of the rear lot ravine. Basement full in-law apartment with separate entrance, bedroom with 2pc ensuite. Laundry area 3pc bathroom with shower, cold cellar, dining room. Family room with gas fireplace kitchen and eating area with walk-out to patio. |
| Price | $1,988,000 |
| Taxes: | $8844.21 |
| Address: | 603 Dutch Elliott Crt , Newmarket, L3Y 8L1, Ontario |
| Lot Size: | 35.75 x 148.65 (Feet) |
| Directions/Cross Streets: | Mulock & Gorham-College Manor |
| Rooms: | 11 |
| Rooms +: | 5 |
| Bedrooms: | 5 |
| Bedrooms +: | 1 |
| Kitchens: | 2 |
| Family Room: | Y |
| Basement: | Finished, W/O |
| Approximatly Age: | 16-30 |
| Property Type: | Detached |
| Style: | 2-Storey |
| Exterior: | Brick |
| Garage Type: | Attached |
| (Parking/)Drive: | Private |
| Drive Parking Spaces: | 4 |
| Pool: | Abv Grnd |
| Other Structures: | Garden Shed |
| Approximatly Age: | 16-30 |
| Approximatly Square Footage: | 3000-3500 |
| Property Features: | Cul De Sac, Fenced Yard, Grnbelt/Conserv, Ravine |
| Fireplace/Stove: | Y |
| Heat Source: | Gas |
| Heat Type: | Forced Air |
| Central Air Conditioning: | Central Air |
| Laundry Level: | Main |
| Sewers: | Sewers |
| Water: | Municipal |
| Utilities-Cable: | Y |
| Utilities-Hydro: | Y |
| Utilities-Gas: | Y |
| Utilities-Telephone: | Y |
$
%
Years
This calculator is for demonstration purposes only. Always consult a professional
financial advisor before making personal financial decisions.
| Although the information displayed is believed to be accurate, no warranties or representations are made of any kind. |
| INTERCITY REALTY INC. |
|
|

Jag Patel
Broker
Dir:
416-671-5246
Bus:
416-289-3000
Fax:
416-289-3008
| Virtual Tour | Book Showing | Email a Friend |
Jump To:
At a Glance:
| Type: | Freehold - Detached |
| Area: | York |
| Municipality: | Newmarket |
| Neighbourhood: | Gorham-College Manor |
| Style: | 2-Storey |
| Lot Size: | 35.75 x 148.65(Feet) |
| Approximate Age: | 16-30 |
| Tax: | $8,844.21 |
| Beds: | 5+1 |
| Baths: | 5 |
| Fireplace: | Y |
| Pool: | Abv Grnd |
Locatin Map:
Payment Calculator:

