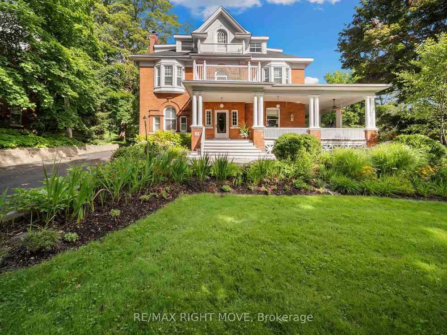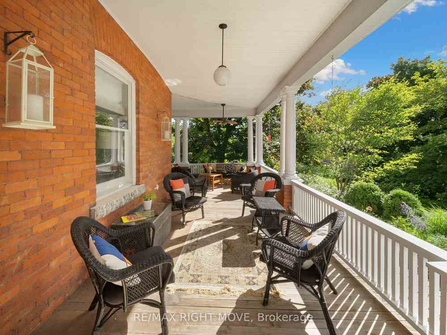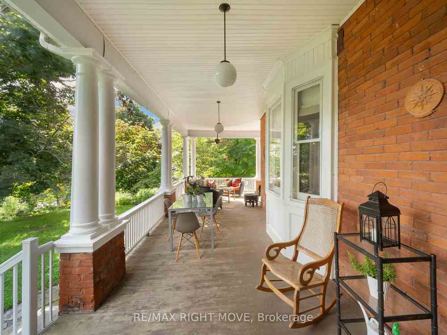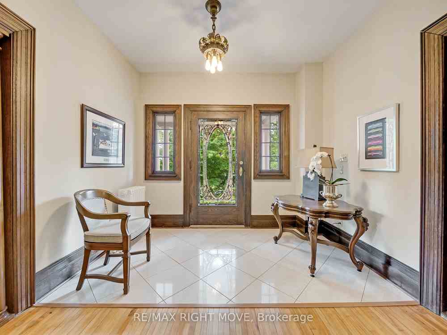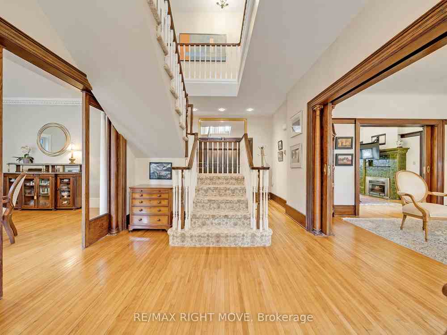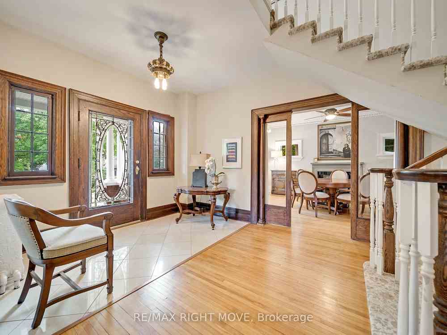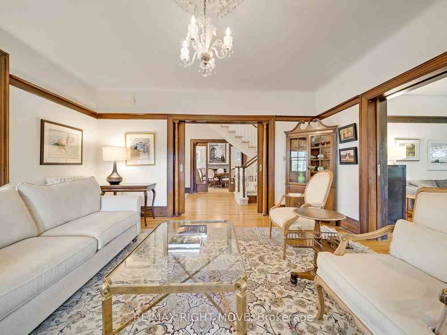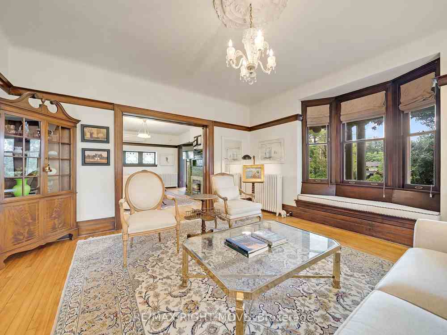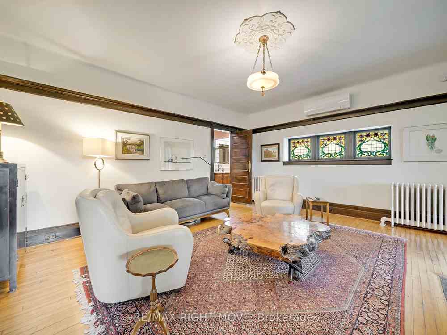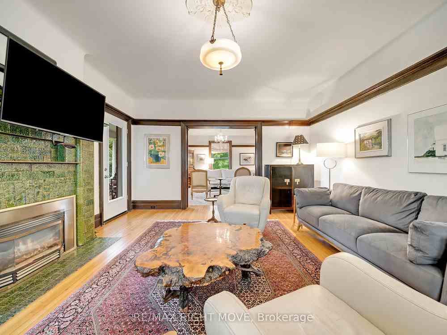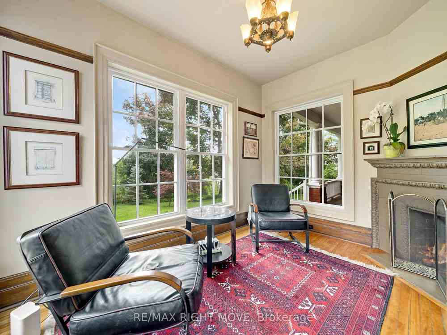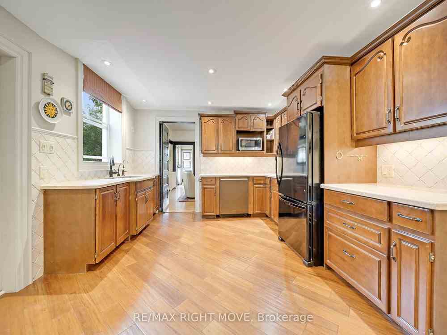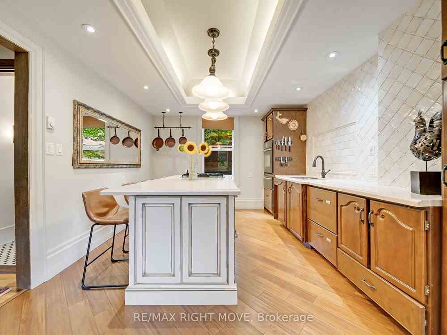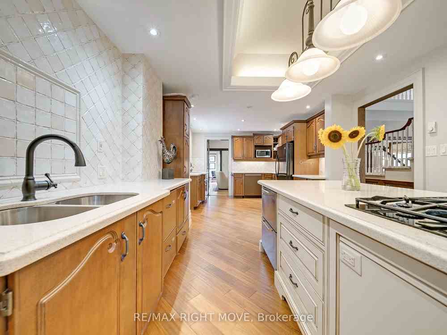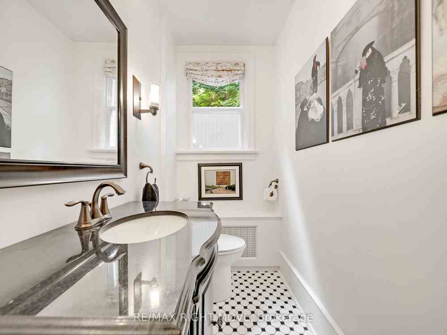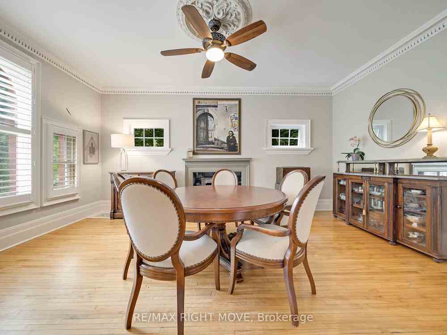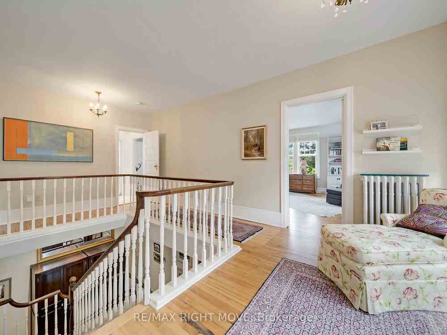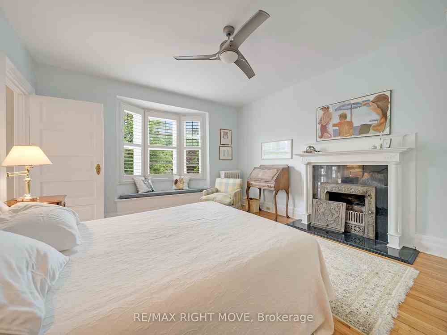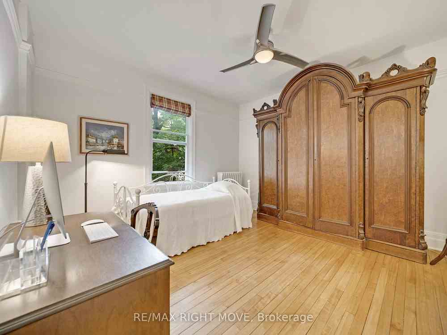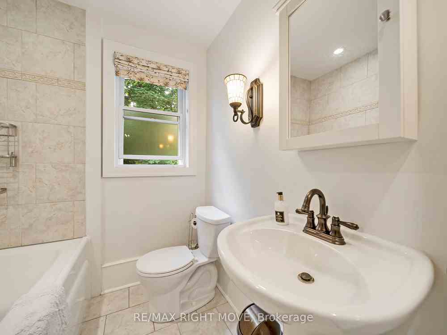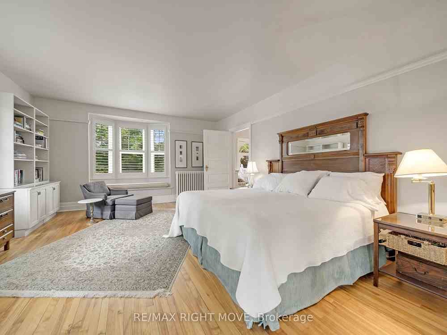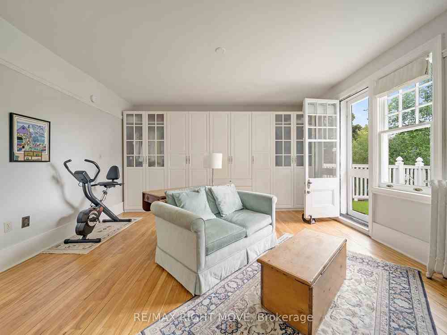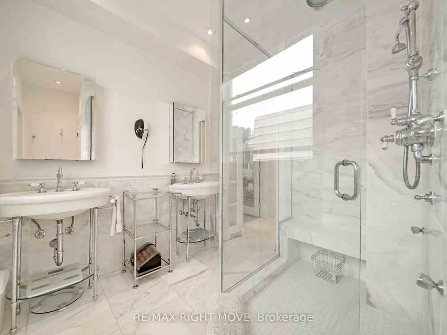$1,899,900
Available - For Sale
Listing ID: S8181236
68 Tecumseth St , Orillia, L3V 1X9, Ontario
| Experience the perfect blend of classic elegance and modern comfort in this century-old red brick gem, nestled on a spacious half-acre lot in the heart of the city. Spanning over 4900sqft, this home exudes timeless charm and a welcoming atmosphere. The ground floor boasts a cozy family room, an inviting sitting room, and a grand dining area, perfect for creating memorable moments. The dream kitchen is a culinary paradise, ideal for hosting and delighting guests. The second floor is a haven of privacy and sophistication, featuring three luxurious bedrooms, each with its own en suite, complemented by two balconies that offer a peek into the city's illustrious past. The top floor unveils an exclusive 2-bedroom suite, sprawling over 1183sqft, offering a sanctuary for guests or a creative retreat. With an attached 2-car garage and two dedicated office spaces, this residence beautifully merges professional and personal worlds. A stone's throw from historic downtown and the waterfront, this distinguished home awaits to be your cherished sanctuary, promising a legacy of refined living for years to come |
| Price | $1,899,900 |
| Taxes: | $10713.00 |
| Address: | 68 Tecumseth St , Orillia, L3V 1X9, Ontario |
| Lot Size: | 130.00 x 258.00 (Feet) |
| Acreage: | .50-1.99 |
| Directions/Cross Streets: | Tecumseth & Matchedash |
| Rooms: | 18 |
| Bedrooms: | 3 |
| Bedrooms +: | |
| Kitchens: | 1 |
| Family Room: | Y |
| Basement: | Unfinished |
| Approximatly Age: | 100+ |
| Property Type: | Detached |
| Style: | 2 1/2 Storey |
| Exterior: | Brick, Vinyl Siding |
| Garage Type: | Attached |
| (Parking/)Drive: | Pvt Double |
| Drive Parking Spaces: | 8 |
| Pool: | None |
| Approximatly Age: | 100+ |
| Approximatly Square Footage: | 3500-5000 |
| Property Features: | Golf, Library, Park, Place Of Worship, Public Transit, Rec Centre |
| Fireplace/Stove: | Y |
| Heat Source: | Other |
| Heat Type: | Other |
| Central Air Conditioning: | Other |
| Laundry Level: | Upper |
| Sewers: | Sewers |
| Water: | Municipal |
$
%
Years
This calculator is for demonstration purposes only. Always consult a professional
financial advisor before making personal financial decisions.
| Although the information displayed is believed to be accurate, no warranties or representations are made of any kind. |
| RE/MAX RIGHT MOVE |
|
|

Jag Patel
Broker
Dir:
416-671-5246
Bus:
416-289-3000
Fax:
416-289-3008
| Book Showing | Email a Friend |
Jump To:
At a Glance:
| Type: | Freehold - Detached |
| Area: | Simcoe |
| Municipality: | Orillia |
| Neighbourhood: | Orillia |
| Style: | 2 1/2 Storey |
| Lot Size: | 130.00 x 258.00(Feet) |
| Approximate Age: | 100+ |
| Tax: | $10,713 |
| Beds: | 3 |
| Baths: | 5 |
| Fireplace: | Y |
| Pool: | None |
Locatin Map:
Payment Calculator:

