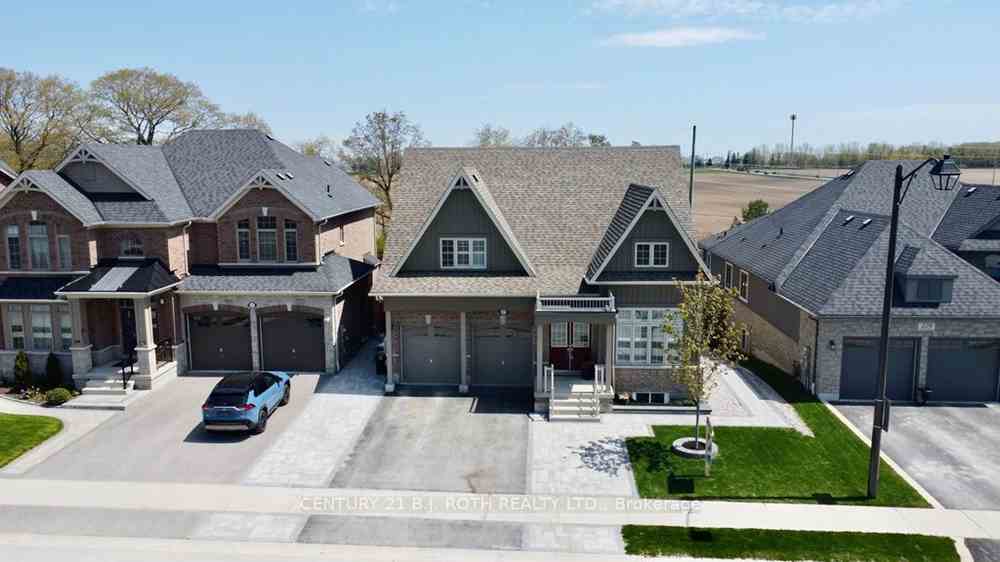$1,489,900
Available - For Sale
Listing ID: S8178512
227 Trail Blvd , Springwater, L9X 0S5, Ontario
| Stunning Turnkey Multi Family Detached Home Comes Loaded With High End Upgrades And Is Sure To Impress! Premium Lot 54ft By 163 ft With Views Of Farm Fields! Professionally Landscaped Property With Tons of Interlocked Walkways & Large Patio In Rear Yard. Offering Over 4,300 Sq Ft Of Fully Finished Living Space Throughout. Professionally Designed Legal Basement Unit With Walk-Out Basement Offers 3 Beds & 2 Full Baths, Large Windows, In Suite Laundry For Both Units, Vinyl Plank Flooring Throughout, Separate 100-Amp Panel For The Basement Unit, Stunning Kitchen With Massive Island (Quartz Countertops) & Quality Stainless Steel Appliances. 2,700 Sq Ft In Main House Which Offers 4 Bedrooms (1 Bedroom At Entry Could Be Home Office) Plus 3 Full Baths. Brand New Engineered Hardwood Floors throughout main floor & Upper level in 2024. Upgraded Custom Main Floor Kitchen Has Quartz Waterfall Kitchen Island, Bosh Double Wall Oven-Microwave Combo, Thermador Induction Cooktop, Samsung Chef Collection Fridge & Dishwasher (All With Extended Warranties). Beautiful N/Gas Fireplace In Living Room, Large Deck Off Kitchen With New Stairs off Deck to Backyard, Inside Entry Into Double Car Garage. 20Ft X 10Ft Shed With Loft (Permit Approved). |
| Price | $1,489,900 |
| Taxes: | $5564.75 |
| Assessment: | $669000 |
| Assessment Year: | 2024 |
| Address: | 227 Trail Blvd , Springwater, L9X 0S5, Ontario |
| Lot Size: | 54.49 x 163.19 (Feet) |
| Directions/Cross Streets: | Trail Blvd & Marks Rd |
| Rooms: | 12 |
| Rooms +: | 7 |
| Bedrooms: | 4 |
| Bedrooms +: | 3 |
| Kitchens: | 1 |
| Kitchens +: | 1 |
| Family Room: | Y |
| Basement: | Fin W/O |
| Property Type: | Detached |
| Style: | 2-Storey |
| Exterior: | Board/Batten, Brick |
| Garage Type: | Attached |
| (Parking/)Drive: | Private |
| Drive Parking Spaces: | 5 |
| Pool: | None |
| Other Structures: | Garden Shed |
| Approximatly Square Footage: | 2500-3000 |
| Property Features: | Golf, Park, School Bus Route |
| Fireplace/Stove: | Y |
| Heat Source: | Gas |
| Heat Type: | Forced Air |
| Central Air Conditioning: | Central Air |
| Sewers: | Sewers |
| Water: | Municipal |
$
%
Years
This calculator is for demonstration purposes only. Always consult a professional
financial advisor before making personal financial decisions.
| Although the information displayed is believed to be accurate, no warranties or representations are made of any kind. |
| CENTURY 21 B.J. ROTH REALTY LTD. |
|
|

Jag Patel
Broker
Dir:
416-671-5246
Bus:
416-289-3000
Fax:
416-289-3008
| Virtual Tour | Book Showing | Email a Friend |
Jump To:
At a Glance:
| Type: | Freehold - Detached |
| Area: | Simcoe |
| Municipality: | Springwater |
| Neighbourhood: | Centre Vespra |
| Style: | 2-Storey |
| Lot Size: | 54.49 x 163.19(Feet) |
| Tax: | $5,564.75 |
| Beds: | 4+3 |
| Baths: | 5 |
| Fireplace: | Y |
| Pool: | None |
Locatin Map:
Payment Calculator:


























