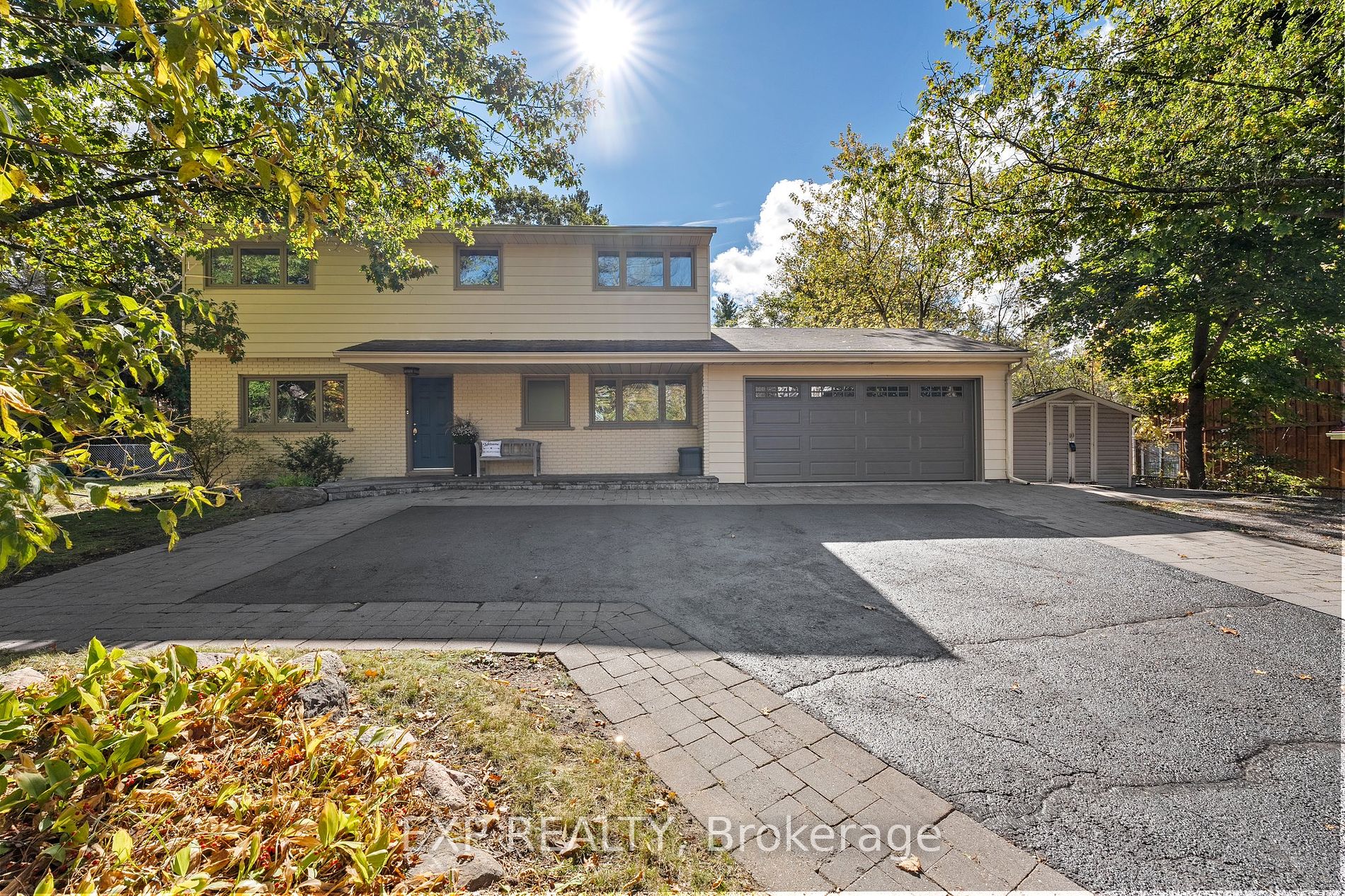$919,000
Available - For Sale
Listing ID: S8177678
1215 Highway 26 , Springwater, L0L 1Y2, Ontario
| Have You Been Looking For An Escape From Subdivision Living While Keeping Close Proximity To Amenities?Well, Look No Further! 1215 Hwy 26 Combines The Best of Many Worlds! Large 4 Bedroom Home Boasts Nearly 2000Sqft Of Living Inside & Nearly Half an Acre Outside! Enjoy The Privacy of Your Fenced Backyard Oasis While Being 5 Mins From The Mall & Only 8 Mins to Hwy 400! The Large Dining Room Is The Crowning Jewel Of The Main Floor With Brand New Windows Which Overlook the Yard & Forest. Relax In the Wet Sauna After a Stressful Day Before Heading To the Large Primary With Ensuite! 3 Additional Bedrooms Provide Room For A Home Office or A Growing Family. This Home Has Great Curb Appeal & Is Truly an Oasis Just Steps From the Hustle and Bustle of City Life. Come See It & Feel The "Home" For Yourself! Perfect Home For Those Who Love The Outdoors, Privacy & Want Access To The Best Schools In The Area! |
| Extras: Recent Updates Include:A/C 2022, Insulated Garage Door 2022, Kitchen Appl 2022, New Well Pump 2023,Partial Windows Replacement 2024, 200 Amp Service, Gas BBQ H/Up, Freshly Painted, Garage Heated & Insulated. FirePlace is NOT WETT Certified |
| Price | $919,000 |
| Taxes: | $3066.29 |
| Address: | 1215 Highway 26 , Springwater, L0L 1Y2, Ontario |
| Lot Size: | 110.45 x 201.25 (Feet) |
| Directions/Cross Streets: | Bayfield & Hwy 26 |
| Rooms: | 8 |
| Rooms +: | 1 |
| Bedrooms: | 4 |
| Bedrooms +: | |
| Kitchens: | 1 |
| Family Room: | Y |
| Basement: | Part Fin |
| Approximatly Age: | 51-99 |
| Property Type: | Detached |
| Style: | 2-Storey |
| Exterior: | Brick |
| Garage Type: | Attached |
| (Parking/)Drive: | Private |
| Drive Parking Spaces: | 8 |
| Pool: | None |
| Other Structures: | Garden Shed |
| Approximatly Age: | 51-99 |
| Approximatly Square Footage: | 1500-2000 |
| Property Features: | Fenced Yard, Park, School |
| Fireplace/Stove: | Y |
| Heat Source: | Gas |
| Heat Type: | Forced Air |
| Central Air Conditioning: | Central Air |
| Sewers: | Septic |
| Water: | Well |
$
%
Years
This calculator is for demonstration purposes only. Always consult a professional
financial advisor before making personal financial decisions.
| Although the information displayed is believed to be accurate, no warranties or representations are made of any kind. |
| EXP REALTY |
|
|

Jag Patel
Broker
Dir:
416-671-5246
Bus:
416-289-3000
Fax:
416-289-3008
| Virtual Tour | Book Showing | Email a Friend |
Jump To:
At a Glance:
| Type: | Freehold - Detached |
| Area: | Simcoe |
| Municipality: | Springwater |
| Neighbourhood: | Midhurst |
| Style: | 2-Storey |
| Lot Size: | 110.45 x 201.25(Feet) |
| Approximate Age: | 51-99 |
| Tax: | $3,066.29 |
| Beds: | 4 |
| Baths: | 3 |
| Fireplace: | Y |
| Pool: | None |
Locatin Map:
Payment Calculator:


























