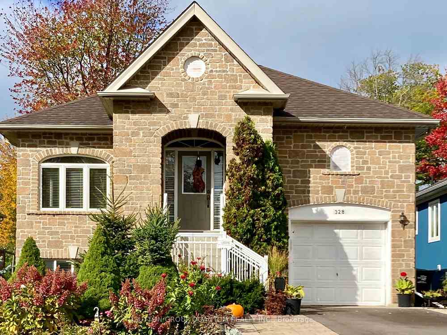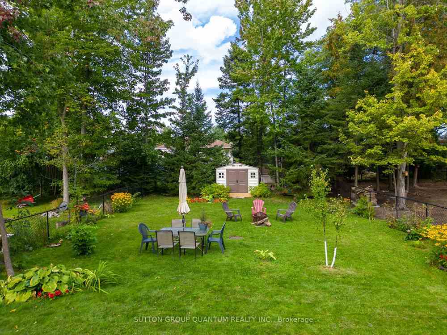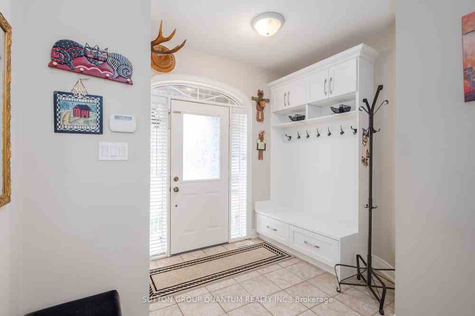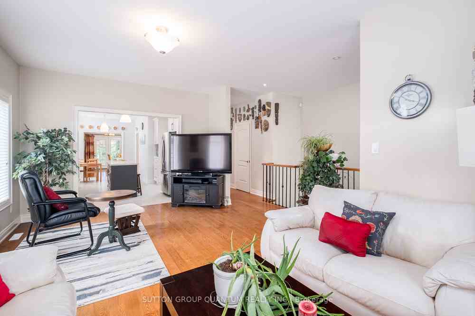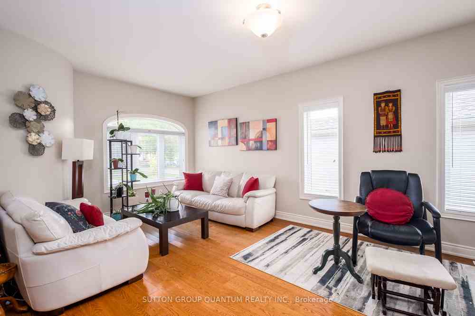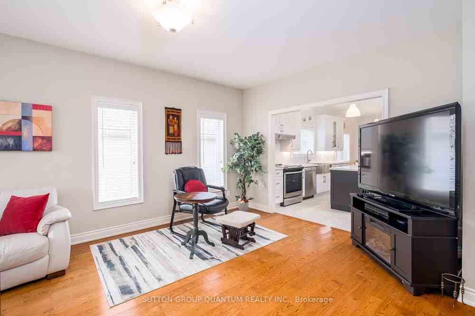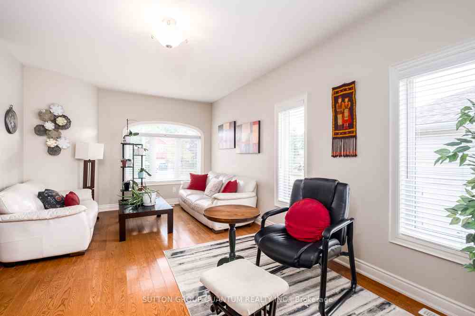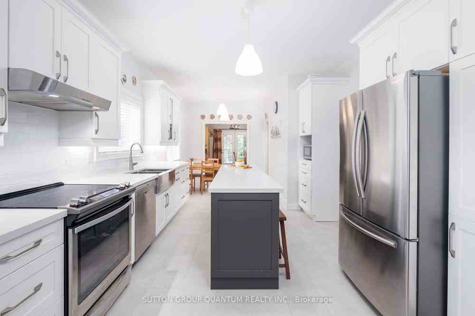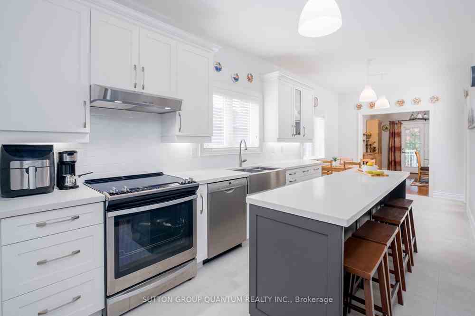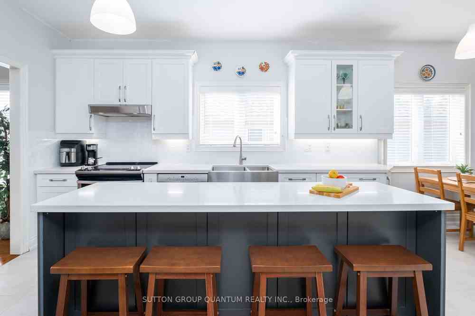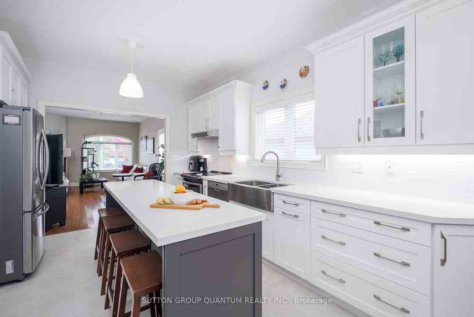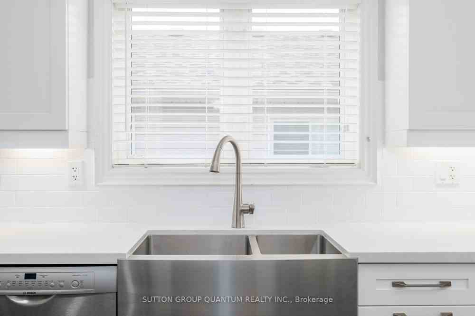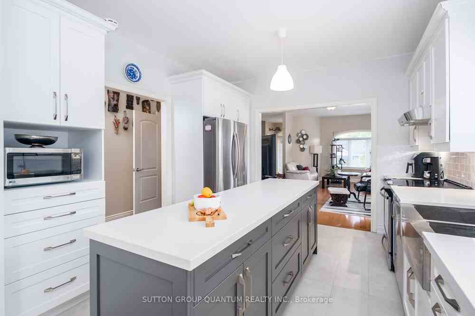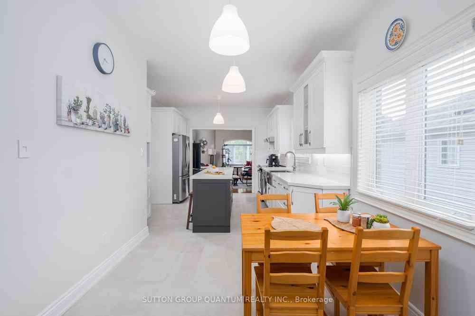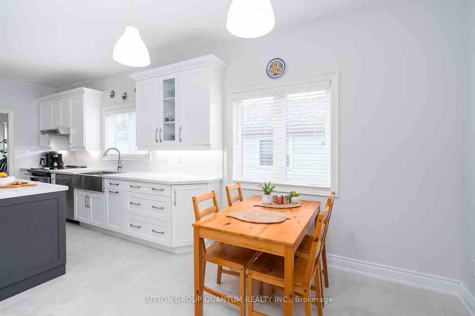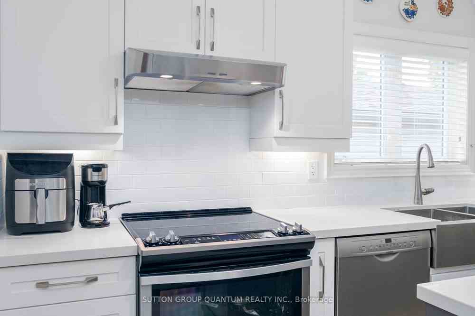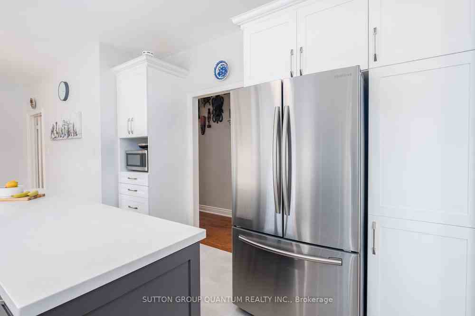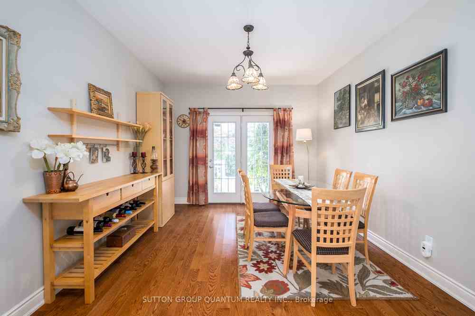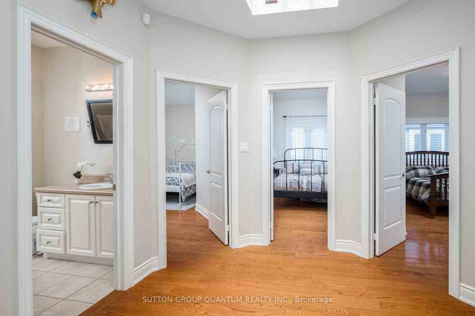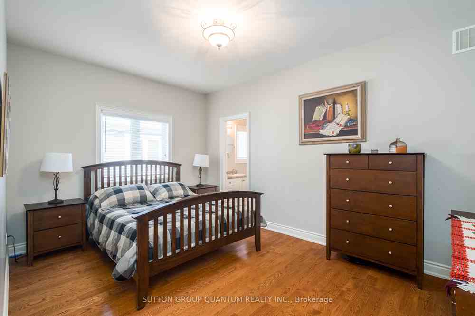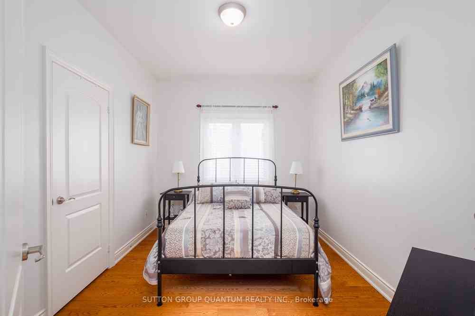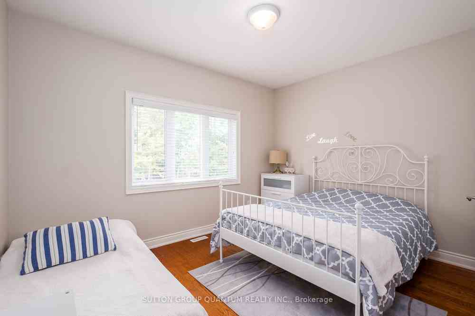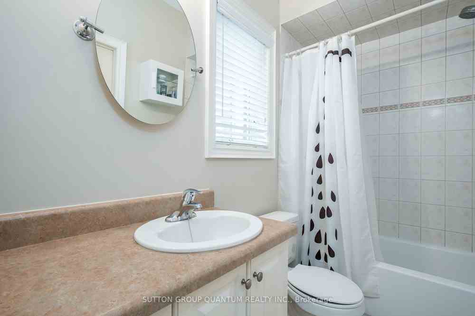$899,900
Available - For Sale
Listing ID: S8177134
328 Robinson Rd , Wasaga Beach, L9Z 2Z1, Ontario
| Very Attractive 3+3 Bredroom(1848 sf on Main Level) All Brick/Stone Custom Built Raised Bungalow in an Established Neighbourhood. Walking Distance to Lake and Sandy Beaches, Located Close to Shopping and More. Excellent Condition, Built with Quality Materials And Craftmanship. This Spacious Home Features 9' Ceilings, a Large Renovated Kitchen '22 and New Appliances '22, a Living Room with Picture Window, Family Room or/Formal Dining Room w/Walk-out to Covered Porch, 3 Bedrooms on the Main Floor, Primary Bedroom w/Ensuite and Walk-in Closet, Main Floor Laundry, 2Pc Washroom and a Hallway Skylight. Quality Hardwood Flooring Throughout the Main Level. Professionally Finished Lower Level with Above-Grade Windows That Allow an Abundance of Natural Light Includes 3 Additional Bedrooms, Perfectly Developed Open Concept Huge Recreational Room, 4Pc Bathroom, Office/Den Area, 2 Cold Rooms, and Walk-out to Fully Fenced Huge Backyard! Beautiful Landscaping Offers an Appealing Natural Setting. A Newer Roof Was Done in 2021 and Leaf Filter in 2022, Oversized Driveway with South Exposure was Redone in 2023. |
| Extras: 2 Large Cold Rooms: 3.56m x 2.04m & 3.17m x 0.97m; Separate Entrance to Fully Finished Lower Level. Total Living Space Close to 3500sf on Both Levels. |
| Price | $899,900 |
| Taxes: | $4156.79 |
| Address: | 328 Robinson Rd , Wasaga Beach, L9Z 2Z1, Ontario |
| Lot Size: | 45.34 x 200.00 (Feet) |
| Directions/Cross Streets: | Mosley St/58th St S |
| Rooms: | 8 |
| Rooms +: | 4 |
| Bedrooms: | 3 |
| Bedrooms +: | 3 |
| Kitchens: | 1 |
| Family Room: | Y |
| Basement: | Fin W/O, Full |
| Property Type: | Detached |
| Style: | Bungalow-Raised |
| Exterior: | Brick, Stone |
| Garage Type: | Attached |
| (Parking/)Drive: | Private |
| Drive Parking Spaces: | 5 |
| Pool: | None |
| Other Structures: | Garden Shed |
| Approximatly Square Footage: | 1500-2000 |
| Property Features: | Beach, Fenced Yard, Grnbelt/Conserv, Lake/Pond, Park, School |
| Fireplace/Stove: | N |
| Heat Source: | Gas |
| Heat Type: | Forced Air |
| Central Air Conditioning: | Central Air |
| Laundry Level: | Main |
| Elevator Lift: | N |
| Sewers: | Sewers |
| Water: | Municipal |
$
%
Years
This calculator is for demonstration purposes only. Always consult a professional
financial advisor before making personal financial decisions.
| Although the information displayed is believed to be accurate, no warranties or representations are made of any kind. |
| SUTTON GROUP QUANTUM REALTY INC. |
|
|

Jag Patel
Broker
Dir:
416-671-5246
Bus:
416-289-3000
Fax:
416-289-3008
| Virtual Tour | Book Showing | Email a Friend |
Jump To:
At a Glance:
| Type: | Freehold - Detached |
| Area: | Simcoe |
| Municipality: | Wasaga Beach |
| Neighbourhood: | Wasaga Beach |
| Style: | Bungalow-Raised |
| Lot Size: | 45.34 x 200.00(Feet) |
| Tax: | $4,156.79 |
| Beds: | 3+3 |
| Baths: | 4 |
| Fireplace: | N |
| Pool: | None |
Locatin Map:
Payment Calculator:

