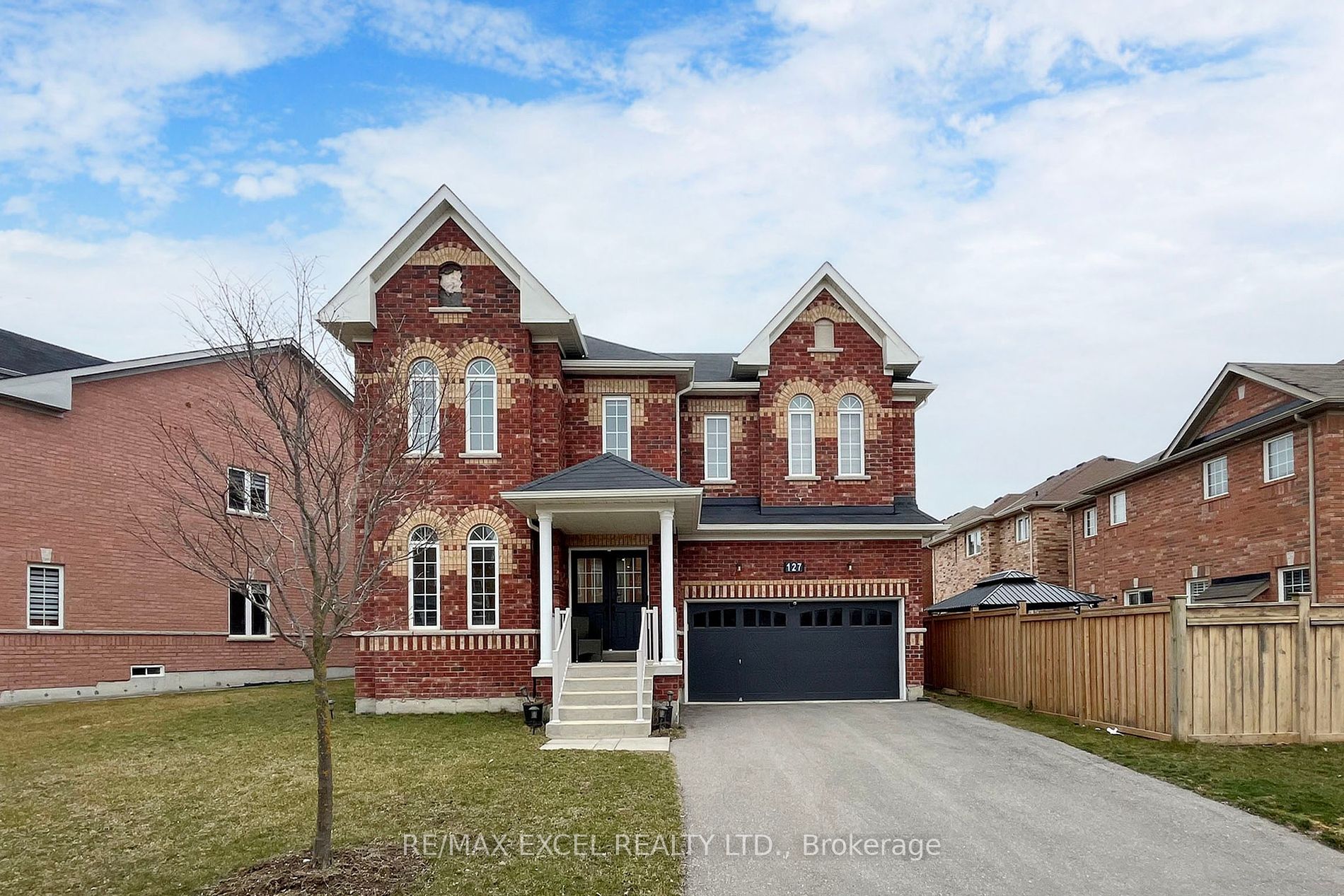$1,799,000
Available - For Sale
Listing ID: N8176056
127 Greenwood Rd , Whitchurch-Stouffville, L4A 4N7, Ontario
| Welcome To Your Dream Home! Over 4100 Sq Ft of Exquisitely Finished Living Space. The Highly Sought After Greenwood Rd In Desirable Stouffville, This Spectacular Almost 3000 Sq Ft Above Grade +Over 1100 of Builder Professional Finished Basement Detach Home Features Luxury $$ Finishes Throughout * Over 200K Newly Renovated, 7" Engineered Hardwood Flrs W/3mm Top Layer, 5" Inch Basebaord,Smooth Ceilings,Potlights, Zebra Blinds ,Open Concept Living/Dining Rm, Sun Filled Home Office, Family Rm W/Fireplace, Gourmet Kitchen W/Center Island,Cutom Made Extend Upper Cabinets,Quartz Counters & Backsplash, S/S Appliances ,Breakfast Area Walk-Out To The Huge Pool Size Yard - A True Rare Find Where You Can Build Your Desired Oasis! Oak Stairs,Iron Pickets.Spacious Prime Br W/Retreat, Walk-In Closet W/Organizers & A Gorgeous Remodeled 5 Pc Ensuite(Doorless W/I Shower). All Bedrooms Have An Ensuite/Jack-N-Jill ** 2nd Flr Laundry. Long Driveway Parking No Sidewalk!!and Much More... |
| Extras: All Elf's, All Window Coverings, All S/S Appliances,Washer/Dryer..Just Steps To Great Schools, Parks, Restaurants, 404/407/Go Train Nearby.Over $200k Spent On Upgrades ,Must See .March 30th&31th Open House 2pm-5pm. |
| Price | $1,799,000 |
| Taxes: | $7426.26 |
| Address: | 127 Greenwood Rd , Whitchurch-Stouffville, L4A 4N7, Ontario |
| Lot Size: | 57.56 x 148.28 (Feet) |
| Directions/Cross Streets: | Millard St / Tenth Line |
| Rooms: | 11 |
| Bedrooms: | 4 |
| Bedrooms +: | |
| Kitchens: | 1 |
| Family Room: | Y |
| Basement: | Finished |
| Property Type: | Detached |
| Style: | 2-Storey |
| Exterior: | Brick |
| Garage Type: | Attached |
| (Parking/)Drive: | Private |
| Drive Parking Spaces: | 4 |
| Pool: | None |
| Approximatly Square Footage: | 2500-3000 |
| Fireplace/Stove: | Y |
| Heat Source: | Gas |
| Heat Type: | Forced Air |
| Central Air Conditioning: | Central Air |
| Laundry Level: | Upper |
| Sewers: | Sewers |
| Water: | Municipal |
$
%
Years
This calculator is for demonstration purposes only. Always consult a professional
financial advisor before making personal financial decisions.
| Although the information displayed is believed to be accurate, no warranties or representations are made of any kind. |
| RE/MAX EXCEL REALTY LTD. |
|
|

Jag Patel
Broker
Dir:
416-671-5246
Bus:
416-289-3000
Fax:
416-289-3008
| Virtual Tour | Book Showing | Email a Friend |
Jump To:
At a Glance:
| Type: | Freehold - Detached |
| Area: | York |
| Municipality: | Whitchurch-Stouffville |
| Neighbourhood: | Stouffville |
| Style: | 2-Storey |
| Lot Size: | 57.56 x 148.28(Feet) |
| Tax: | $7,426.26 |
| Beds: | 4 |
| Baths: | 5 |
| Fireplace: | Y |
| Pool: | None |
Locatin Map:
Payment Calculator:


























