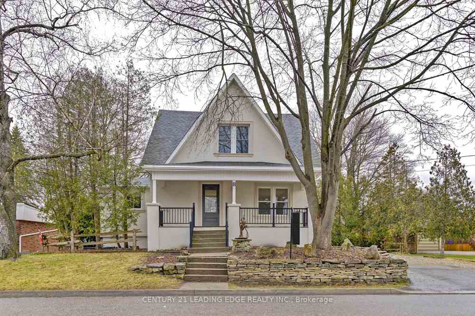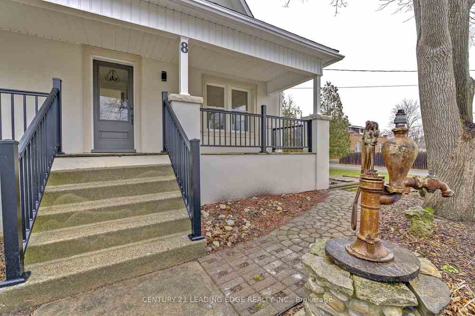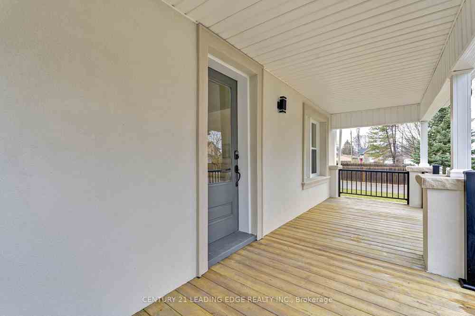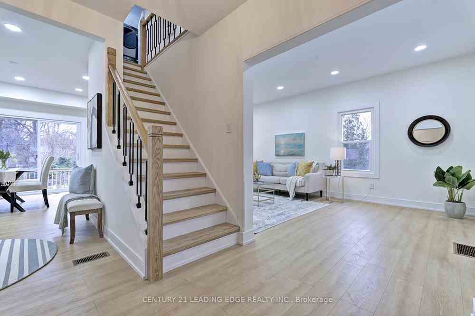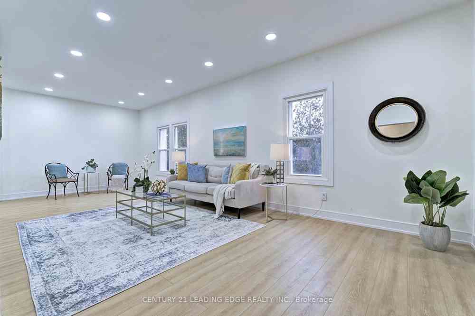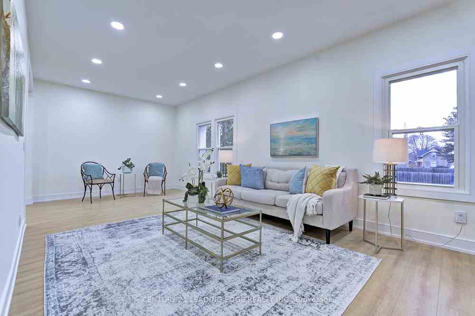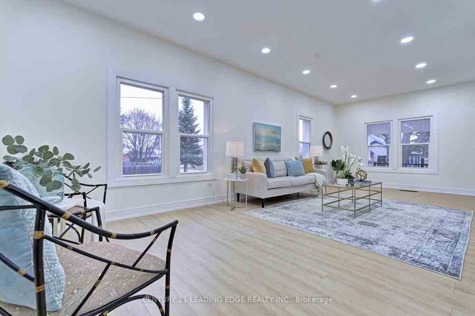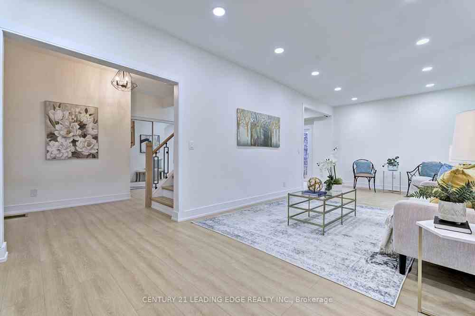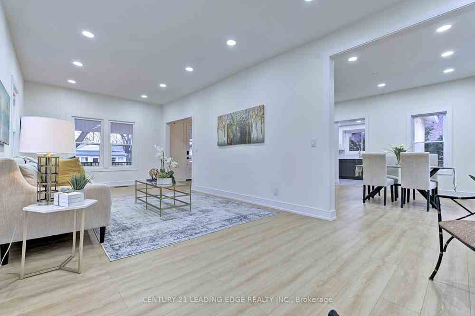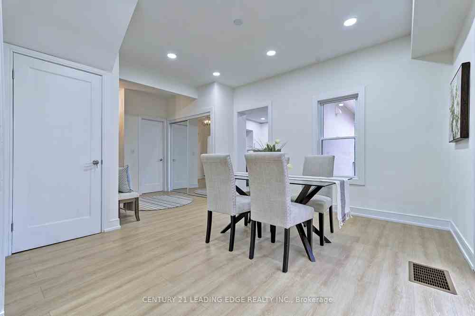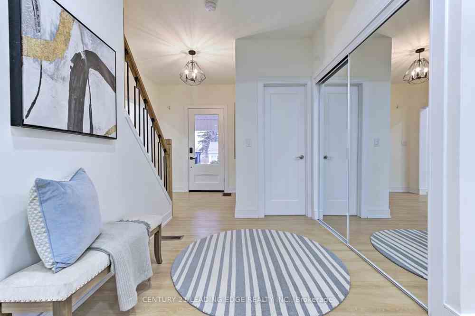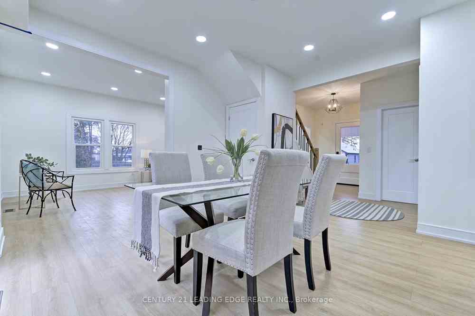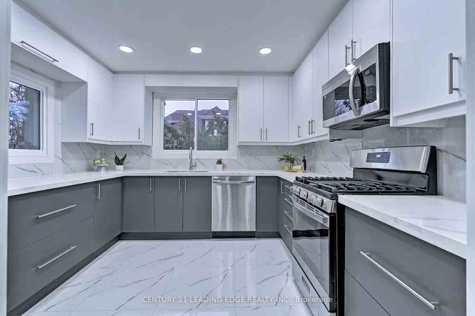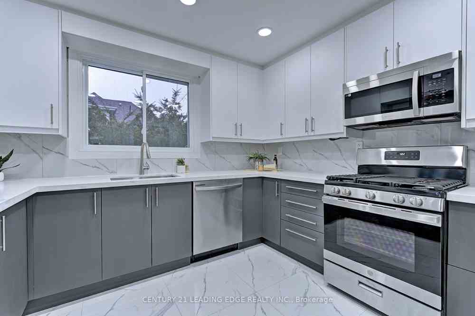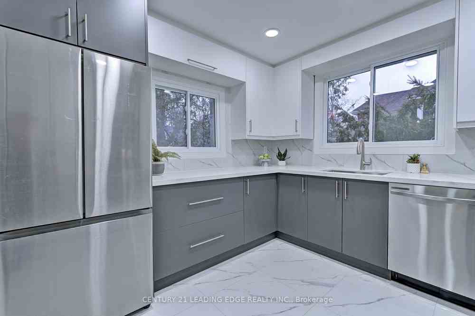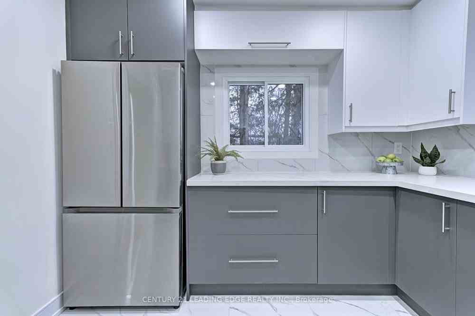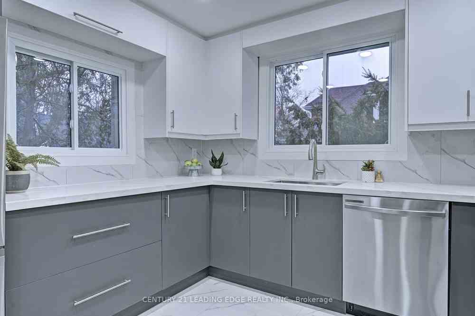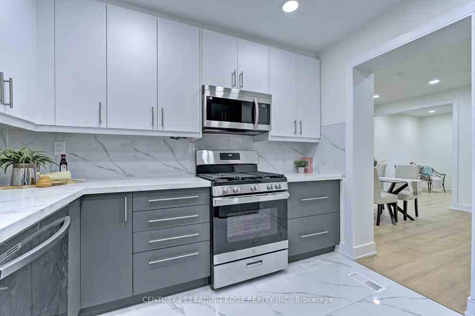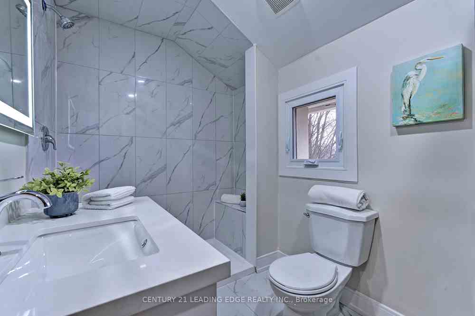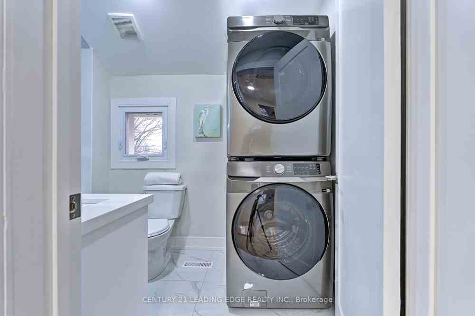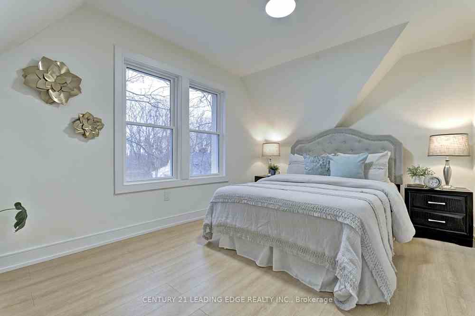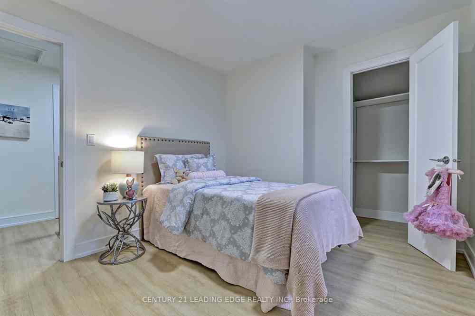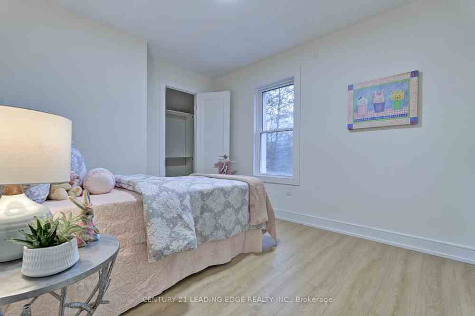$769,000
Available - For Sale
Listing ID: X8175936
8 Robinson Ave , Brantford, N3S 6X3, Ontario
| Your search is over! This gorgeous fully renovated home is finished with all the right quality upgrades. Walk into a spacious foyer to an open wood staircase w/elegant metal pickets.. Laminate flooring, 24x24" porcelain tiles & 5.5" baseboards throughout. Stunning spacious kitchen, w/glowing porcelain backsplash, quartz counter tops, underlay double sink, pot lights & all brand new stainless steel appliances. Upstairs presents 3 full bedrooms with 2 walk-in closets & main bath w/ensuite laundry. Your overnight quests can enjoy a brand new kitchen & 2 bedrooms in the basement & will not disturb you by using the walk up entrance to the huge yard. Enjoy a west facing, 25x10' foot deck for those summer parties or simply enjoy your morning coffee watching the sunrise on the 23x6.5' front porch. Located in a family friendly neighborhood |
| Extras: walking distance to Mohawk Park, close to all amenities & mins to major hwys. Windows (2021 or newer), 60 gal Hot Water Tank (2024). All main flr kitchen appliances (2024), Washer & Dryer on 2nd flr (2024). Singles (2014), Furnace (2013). |
| Price | $769,000 |
| Taxes: | $3123.00 |
| Address: | 8 Robinson Ave , Brantford, N3S 6X3, Ontario |
| Lot Size: | 100.00 x 100.00 (Feet) |
| Directions/Cross Streets: | Colborne St & Wayne Gretzky Pk |
| Rooms: | 7 |
| Rooms +: | 4 |
| Bedrooms: | 3 |
| Bedrooms +: | 2 |
| Kitchens: | 1 |
| Kitchens +: | 1 |
| Family Room: | N |
| Basement: | Finished, Walk-Up |
| Property Type: | Detached |
| Style: | 1 1/2 Storey |
| Exterior: | Stucco/Plaster |
| Garage Type: | None |
| (Parking/)Drive: | Pvt Double |
| Drive Parking Spaces: | 4 |
| Pool: | None |
| Fireplace/Stove: | N |
| Heat Source: | Gas |
| Heat Type: | Forced Air |
| Central Air Conditioning: | None |
| Laundry Level: | Upper |
| Sewers: | Sewers |
| Water: | Municipal |
$
%
Years
This calculator is for demonstration purposes only. Always consult a professional
financial advisor before making personal financial decisions.
| Although the information displayed is believed to be accurate, no warranties or representations are made of any kind. |
| CENTURY 21 LEADING EDGE REALTY INC. |
|
|

Jag Patel
Broker
Dir:
416-671-5246
Bus:
416-289-3000
Fax:
416-289-3008
| Virtual Tour | Book Showing | Email a Friend |
Jump To:
At a Glance:
| Type: | Freehold - Detached |
| Area: | Brantford |
| Municipality: | Brantford |
| Style: | 1 1/2 Storey |
| Lot Size: | 100.00 x 100.00(Feet) |
| Tax: | $3,123 |
| Beds: | 3+2 |
| Baths: | 3 |
| Fireplace: | N |
| Pool: | None |
Locatin Map:
Payment Calculator:

