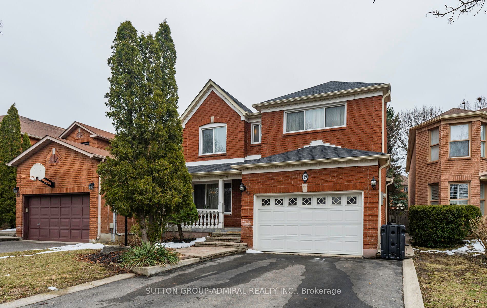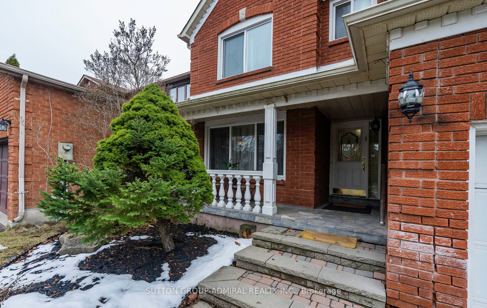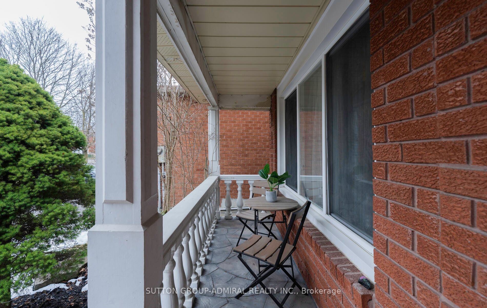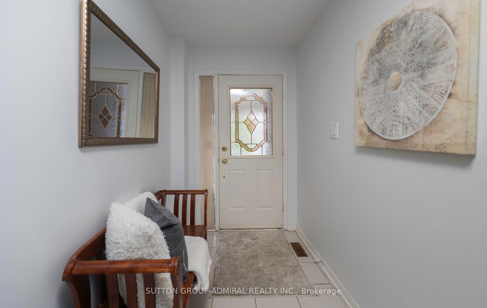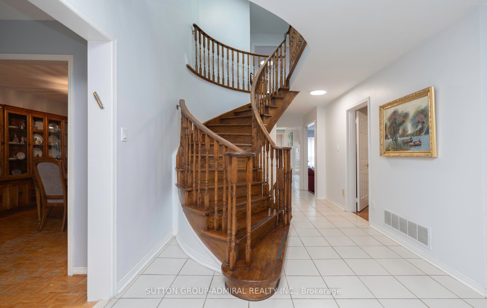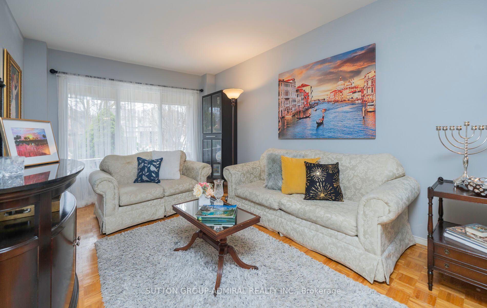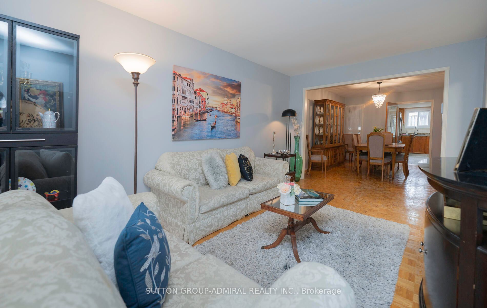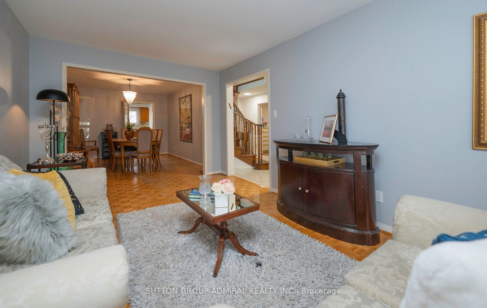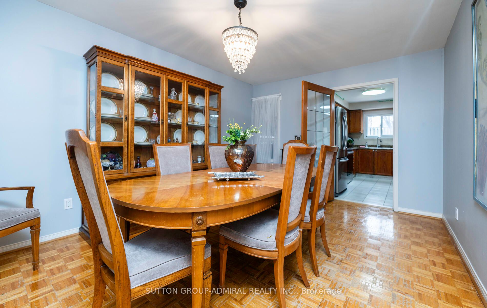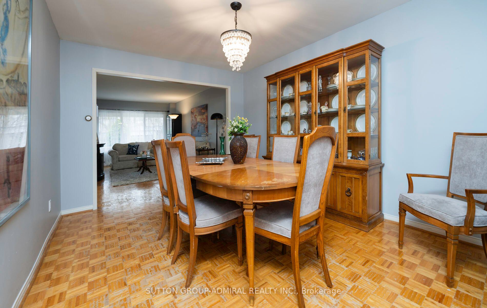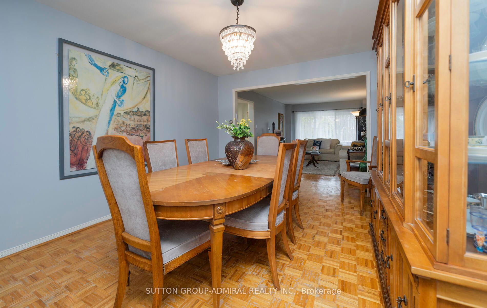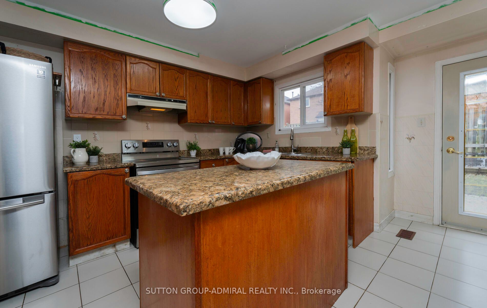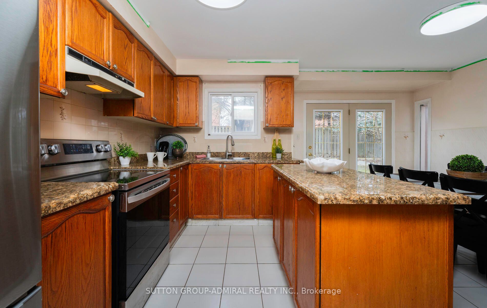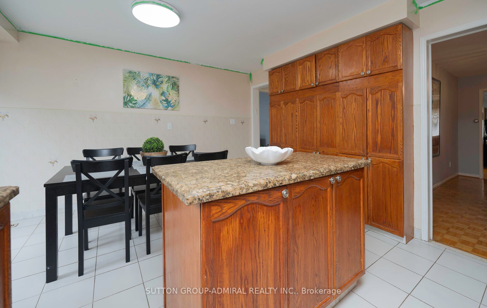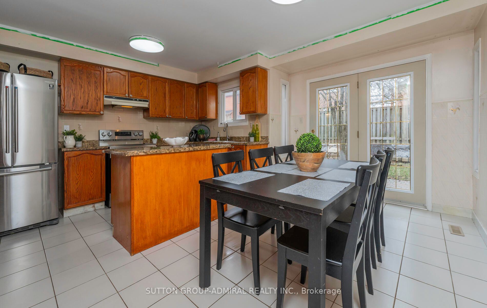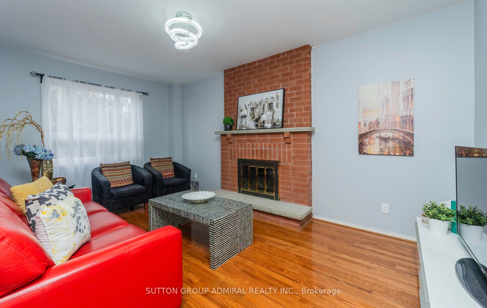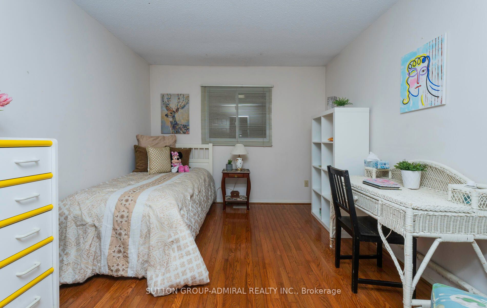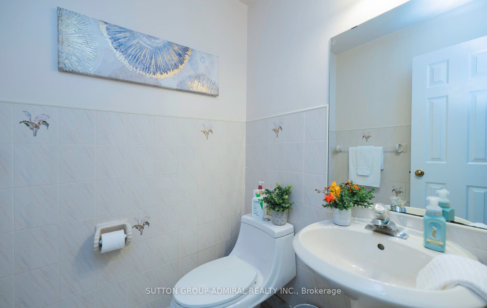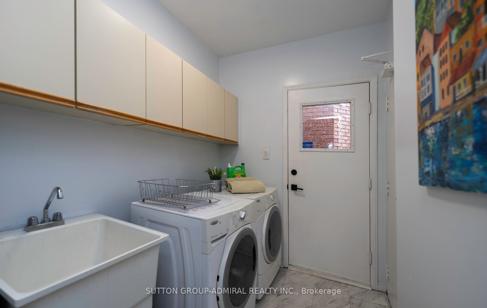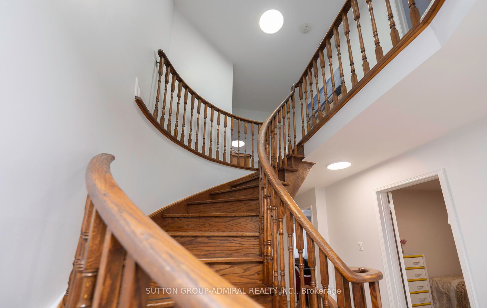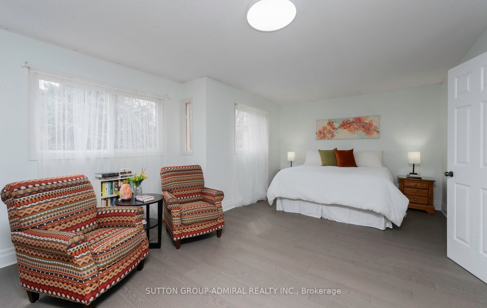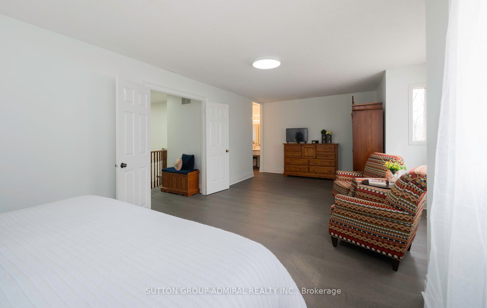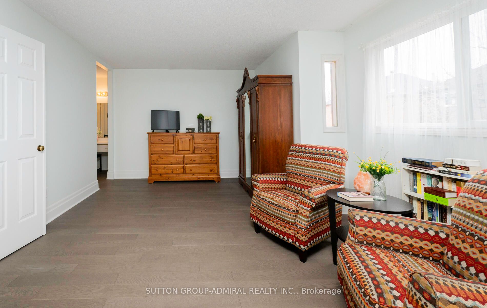$1,750,000
Available - For Sale
Listing ID: N8175986
19 Maxwell Crt , Vaughan, L4J 8G9, Ontario
| Rarely available! Demand, Private, Child-friendly Court in prime Thornhill location! Sunny, South-facing lot. Bright& Spacious 2,918 SF home featuring 4 bdrms, 5 WRs (3 on 2nd floor), mainfloor office & mainfloor laundry. The functional layout allows for gatherings with family &friends in the large combined living-dining room & in the family-size eat-in kitchen. Enjoy the beautiful sunshine in every room through the Large Windows.Well-proportioned bedrooms. New OakPlank Engineered hrdwd &Hi Baseboards (2nd floor). Smooth Ceilings (MnFlr) Skylite. Fully finished basement with a Huge Recroom (accomodates a gym, a work station and an entertainment area; And a great-room that can be used as "teenager's quarters" or live-in nanny. Steps to public transit & YRT Transit Hub; Magnificent park at the end of the Cul-de-Sac!Walk to Rosedale Heights Elementary and Westmount High Schools, Community Centre, Theatre, Walmart, Shoppers, Promenade Mall, Medical Offices, Starbuks, TNT! 2 Minute drive to Hway7/ETR. |
| Extras: All existing appliances: Stainless steel fridge/stove.Washer&Dryer. C/Vac. Fireplace.All electric light fixtures. Painted in neutral Colours. |
| Price | $1,750,000 |
| Taxes: | $7194.21 |
| Address: | 19 Maxwell Crt , Vaughan, L4J 8G9, Ontario |
| Lot Size: | 39.66 x 112.00 (Feet) |
| Directions/Cross Streets: | Bathurst & Atkinson |
| Rooms: | 9 |
| Rooms +: | 2 |
| Bedrooms: | 4 |
| Bedrooms +: | 1 |
| Kitchens: | 1 |
| Kitchens +: | 0 |
| Family Room: | Y |
| Basement: | Finished, Full |
| Approximatly Age: | 31-50 |
| Property Type: | Detached |
| Style: | 2-Storey |
| Exterior: | Brick |
| Garage Type: | Attached |
| (Parking/)Drive: | Pvt Double |
| Drive Parking Spaces: | 4 |
| Pool: | None |
| Approximatly Age: | 31-50 |
| Approximatly Square Footage: | 2500-3000 |
| Property Features: | Cul De Sac, Park, Place Of Worship, Public Transit, Rec Centre, School |
| Fireplace/Stove: | Y |
| Heat Source: | Gas |
| Heat Type: | Forced Air |
| Central Air Conditioning: | Central Air |
| Laundry Level: | Main |
| Sewers: | Sewers |
| Water: | Municipal |
$
%
Years
This calculator is for demonstration purposes only. Always consult a professional
financial advisor before making personal financial decisions.
| Although the information displayed is believed to be accurate, no warranties or representations are made of any kind. |
| SUTTON GROUP-ADMIRAL REALTY INC. |
|
|

Jag Patel
Broker
Dir:
416-671-5246
Bus:
416-289-3000
Fax:
416-289-3008
| Book Showing | Email a Friend |
Jump To:
At a Glance:
| Type: | Freehold - Detached |
| Area: | York |
| Municipality: | Vaughan |
| Neighbourhood: | Uplands |
| Style: | 2-Storey |
| Lot Size: | 39.66 x 112.00(Feet) |
| Approximate Age: | 31-50 |
| Tax: | $7,194.21 |
| Beds: | 4+1 |
| Baths: | 5 |
| Fireplace: | Y |
| Pool: | None |
Locatin Map:
Payment Calculator:

