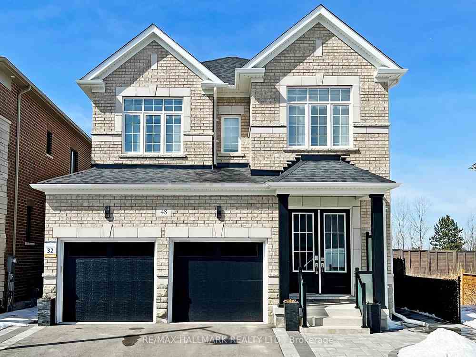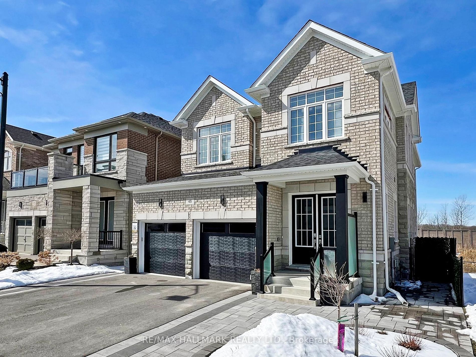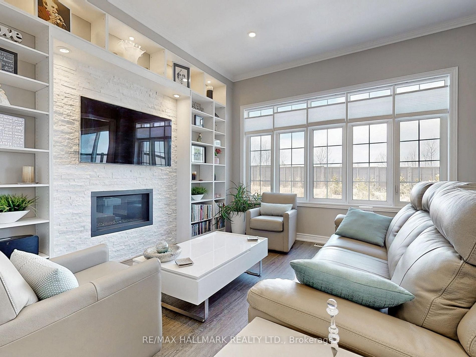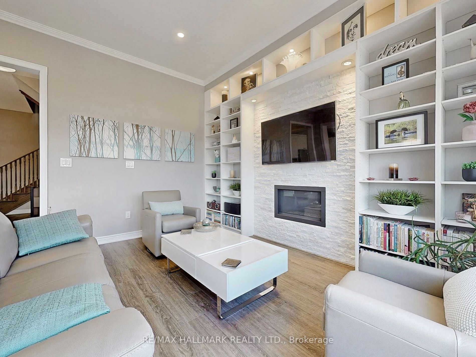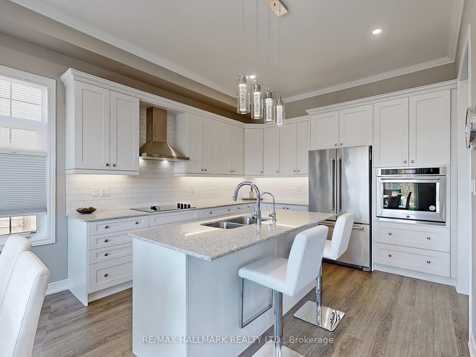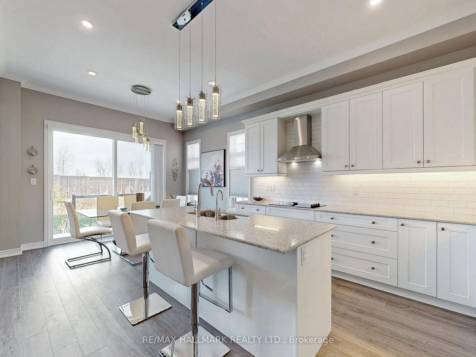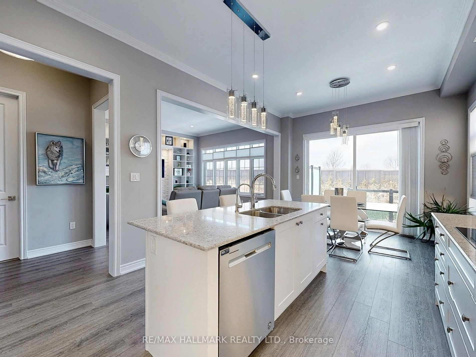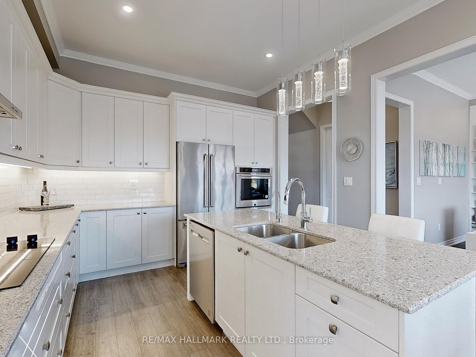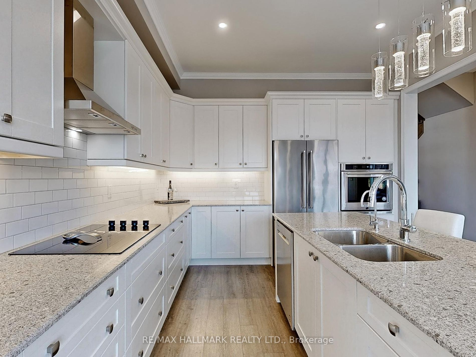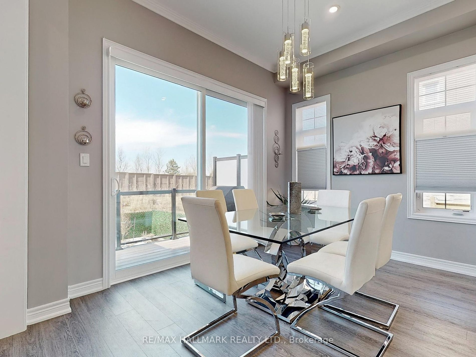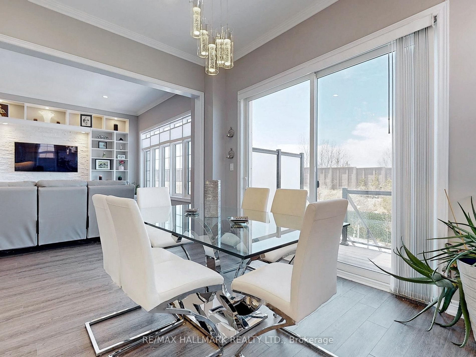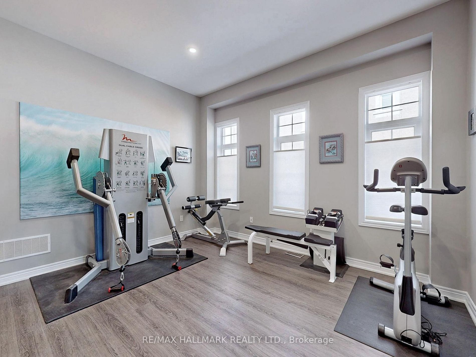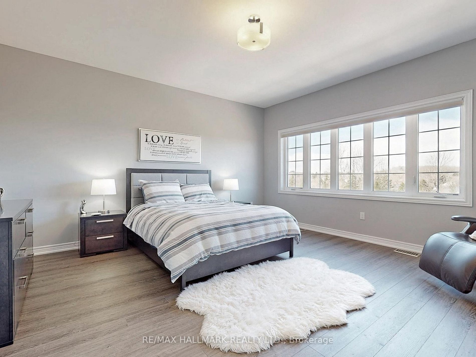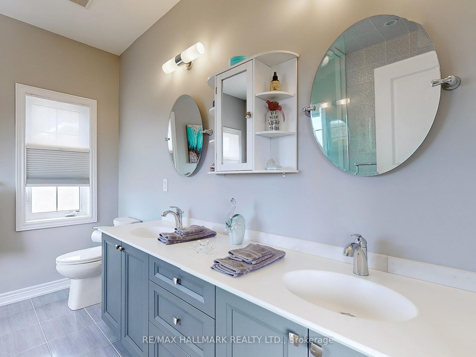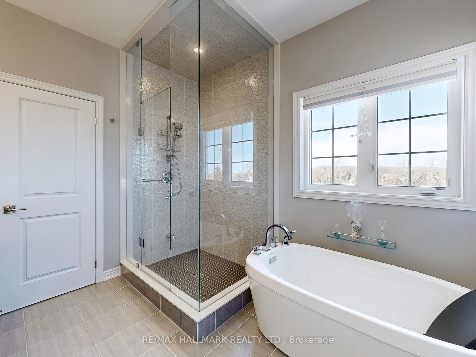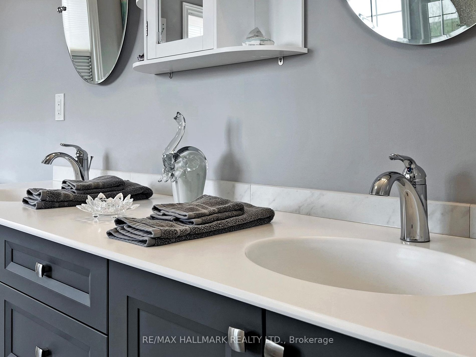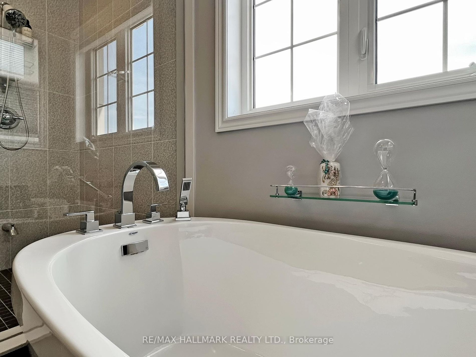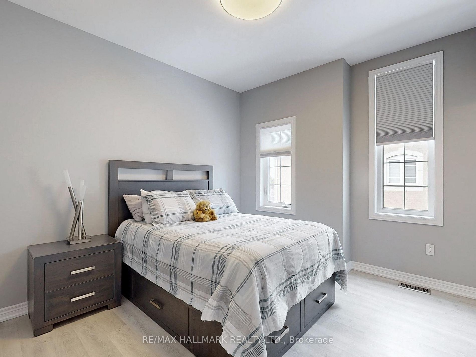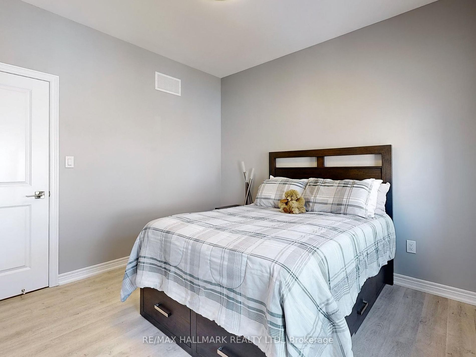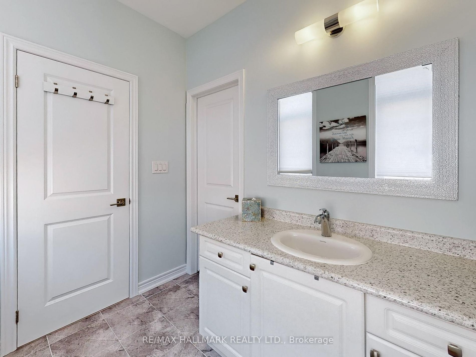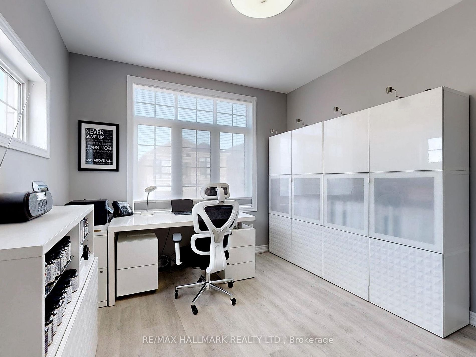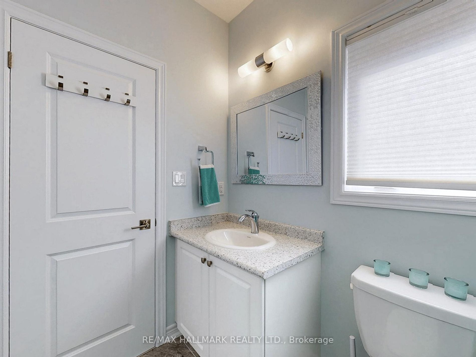$1,998,800
Available - For Sale
Listing ID: N8175532
48 Pine Hill Cres , Aurora, L4G 3Y2, Ontario
| Immaculately Appointed 6 bedroom, 5 Bathroom 2 Family Home in Beautiful Aurora Estates. Merging Families? Why Buy 2 Homes? Nanny or In-Law Suite Seekers, this Masterpiece uses all 3400+ sq ft of Living Space and Contains over $400K in Upgrades. 10 ft Ceiling on Main Floor, 9 ft Celilings on 2nd Floor. 8 ft Doors, Closet Organizers, Pot Lights, Crown, Butler Pantry Wet Bar Service, 2 Stunning Kitchens, Quartz, 2 Separate Laundry, Separate Entrance. Show your Fussiest Clients. Professionally Landscaped, Too many Upgrades to List. Please See Schedule for List of Features/Upgrades. Shows 10+++. Just Off Yonge St, Close to all Amenities. Must be Seen! |
| Extras: All ELFs, Fridge (2), Stove Top (2), Wall Oven, Washer/Dryer (2), Dishwasher (2), Tall Freezer, GDO (2) & Remotes, Furnance Humidifier, All Custom Window Treatments |
| Price | $1,998,800 |
| Taxes: | $7133.34 |
| Address: | 48 Pine Hill Cres , Aurora, L4G 3Y2, Ontario |
| Lot Size: | 39.05 x 109.37 (Feet) |
| Acreage: | < .50 |
| Directions/Cross Streets: | Yonge & Bloomington |
| Rooms: | 9 |
| Rooms +: | 4 |
| Bedrooms: | 4 |
| Bedrooms +: | 2 |
| Kitchens: | 1 |
| Kitchens +: | 1 |
| Family Room: | Y |
| Basement: | Apartment, Sep Entrance |
| Approximatly Age: | 0-5 |
| Property Type: | Detached |
| Style: | 2-Storey |
| Exterior: | Brick, Stone |
| Garage Type: | Attached |
| (Parking/)Drive: | Pvt Double |
| Drive Parking Spaces: | 2 |
| Pool: | None |
| Approximatly Age: | 0-5 |
| Property Features: | Golf, Grnbelt/Conserv, Public Transit, School |
| Fireplace/Stove: | Y |
| Heat Source: | Gas |
| Heat Type: | Forced Air |
| Central Air Conditioning: | Central Air |
| Sewers: | Sewers |
| Water: | Municipal |
$
%
Years
This calculator is for demonstration purposes only. Always consult a professional
financial advisor before making personal financial decisions.
| Although the information displayed is believed to be accurate, no warranties or representations are made of any kind. |
| RE/MAX HALLMARK REALTY LTD. |
|
|

Jag Patel
Broker
Dir:
416-671-5246
Bus:
416-289-3000
Fax:
416-289-3008
| Virtual Tour | Book Showing | Email a Friend |
Jump To:
At a Glance:
| Type: | Freehold - Detached |
| Area: | York |
| Municipality: | Aurora |
| Neighbourhood: | Aurora Estates |
| Style: | 2-Storey |
| Lot Size: | 39.05 x 109.37(Feet) |
| Approximate Age: | 0-5 |
| Tax: | $7,133.34 |
| Beds: | 4+2 |
| Baths: | 5 |
| Fireplace: | Y |
| Pool: | None |
Locatin Map:
Payment Calculator:

