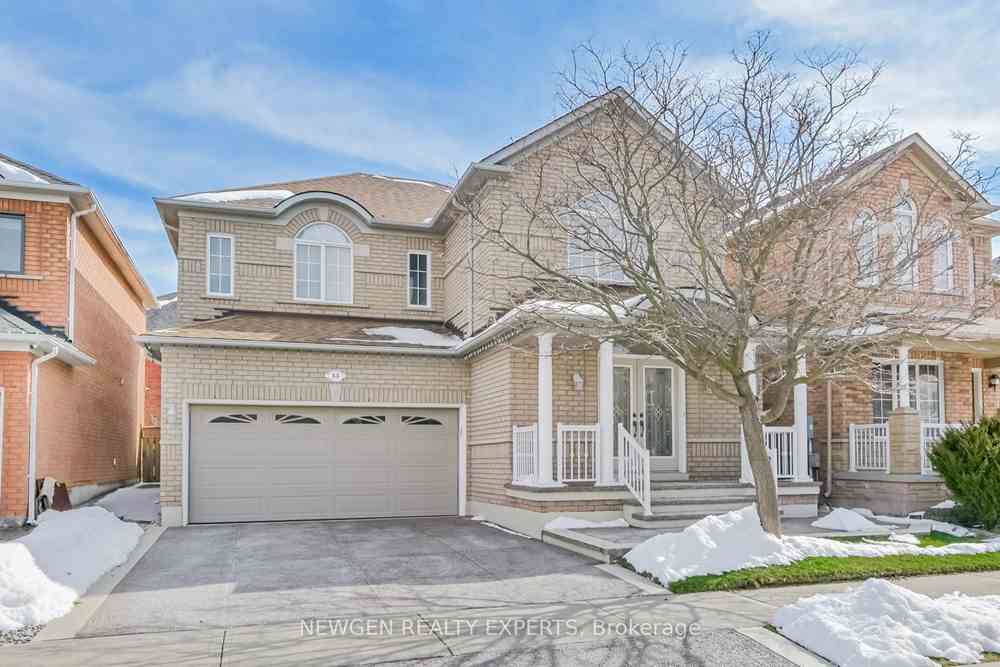$1,649,000
Available - For Sale
Listing ID: N8175436
33 Preston Hill Cres , Vaughan, L4K 5L3, Ontario
| Step into this 4 bedroom detached home boasting 3200+ sq ft of living space. In a sought after neighbourhood, the grand foyer welcomes you with 18ft ceilings & double entry doors. Enjoy the perfect layout featuring cozy family room with gas fireplace, designated living & dining areas & main floor laundry with garage access. Ascend the gracefully designed staircase to discover a spacious master bedroom with upgraded ensuite & 3 additional bedrooms, all offering ample space. The kitchen boasts quartz countertops & upgraded appliances. Other upgrades include vanity in the second bathroom and new furnace. The basement is an entertainer's dream, equipped with home theatre, dartboard, wet bar & 3pc bathroom with jacuzzi bathtub. Ample storage space complete this picture perfect home. Fully landscaped front & rear exteriors enhance the charm. This home has been meticulously maintained by its original owner. Moments away from Rutherford GO, parks, schools, shopping & highways. |
| Extras: Upgrades - Kitchen Appliances(Fridge, Dishwasher, B/I Microwave)In 2023, Furnace(2023), Roof(2016), Upstairs Bathroom Vanity(2023), Master en-suite(2022), Front & Rear Landscaping (2022), A/CRegassed (2023) |
| Price | $1,649,000 |
| Taxes: | $5984.75 |
| Address: | 33 Preston Hill Cres , Vaughan, L4K 5L3, Ontario |
| Lot Size: | 40.03 x 86.58 (Feet) |
| Directions/Cross Streets: | Rutherford Rd/Confederation Pk |
| Rooms: | 9 |
| Rooms +: | 3 |
| Bedrooms: | 4 |
| Bedrooms +: | |
| Kitchens: | 1 |
| Family Room: | Y |
| Basement: | Finished |
| Approximatly Age: | 16-30 |
| Property Type: | Detached |
| Style: | 2-Storey |
| Exterior: | Brick |
| Garage Type: | Attached |
| (Parking/)Drive: | Private |
| Drive Parking Spaces: | 2 |
| Pool: | None |
| Other Structures: | Garden Shed |
| Approximatly Age: | 16-30 |
| Property Features: | Fenced Yard, Hospital, Park, Place Of Worship, Public Transit, School |
| Fireplace/Stove: | Y |
| Heat Source: | Gas |
| Heat Type: | Forced Air |
| Central Air Conditioning: | Central Air |
| Sewers: | Sewers |
| Water: | Municipal |
$
%
Years
This calculator is for demonstration purposes only. Always consult a professional
financial advisor before making personal financial decisions.
| Although the information displayed is believed to be accurate, no warranties or representations are made of any kind. |
| NEWGEN REALTY EXPERTS |
|
|

Jag Patel
Broker
Dir:
416-671-5246
Bus:
416-289-3000
Fax:
416-289-3008
| Virtual Tour | Book Showing | Email a Friend |
Jump To:
At a Glance:
| Type: | Freehold - Detached |
| Area: | York |
| Municipality: | Vaughan |
| Neighbourhood: | Concord |
| Style: | 2-Storey |
| Lot Size: | 40.03 x 86.58(Feet) |
| Approximate Age: | 16-30 |
| Tax: | $5,984.75 |
| Beds: | 4 |
| Baths: | 4 |
| Fireplace: | Y |
| Pool: | None |
Locatin Map:
Payment Calculator:


























