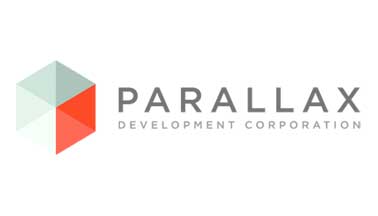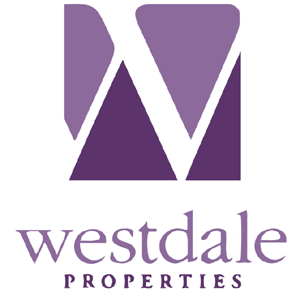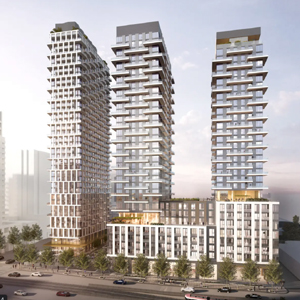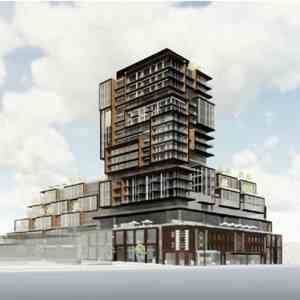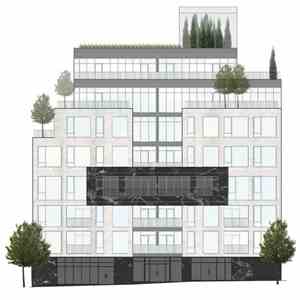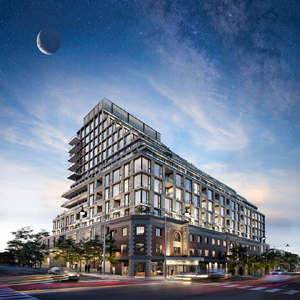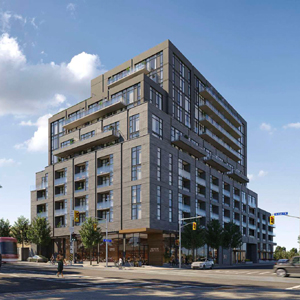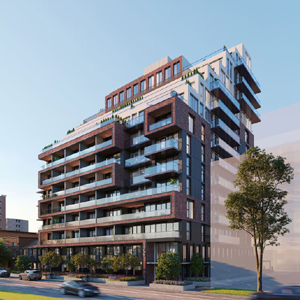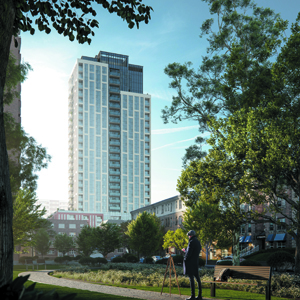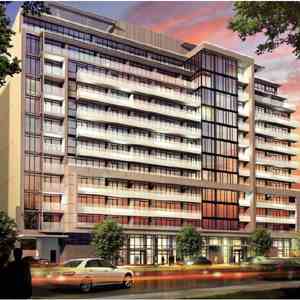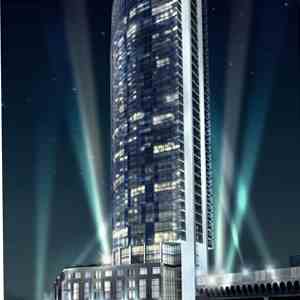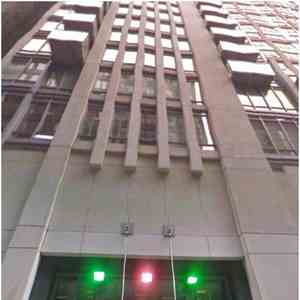
SOUTH FOREST HILL RESIDENCES
Occupancy Date: 2026
63 Montclair Ave, Toronto, ON M5P 1P5

SOUTH FOREST HILL RESIDENCES
Occupancy Date: 2026
63 Montclair Ave, Toronto, ON M5P 1P5

SOUTH FOREST HILL RESIDENCES
Occupancy Date: 2026
63 Montclair Ave, Toronto, ON M5P 1P5

SOUTH FOREST HILL RESIDENCES
Occupancy Date: 2026
63 Montclair Ave, Toronto, ON M5P 1P5

SOUTH FOREST HILL RESIDENCES
Occupancy Date: 2026
63 Montclair Ave, Toronto, ON M5P 1P5

SOUTH FOREST HILL RESIDENCES
Occupancy Date: 2026
63 Montclair Ave, Toronto, ON M5P 1P5



