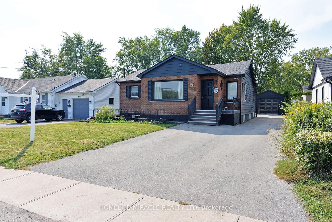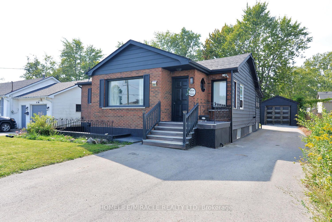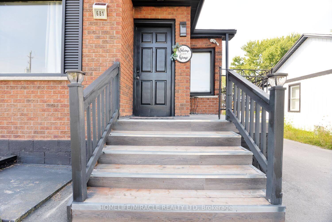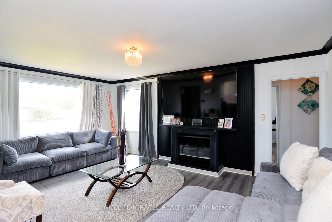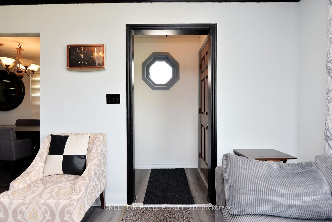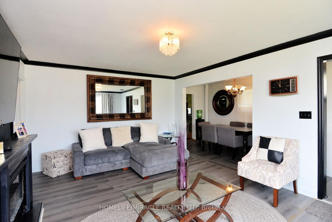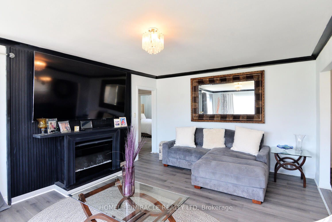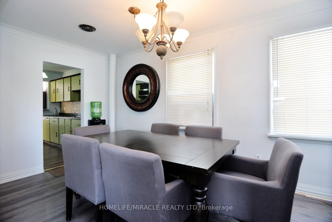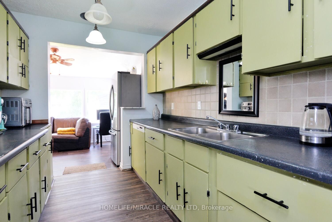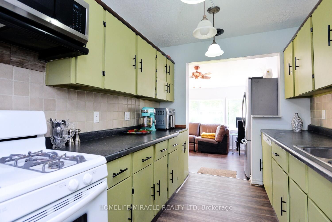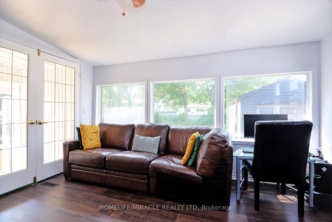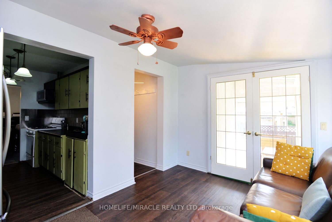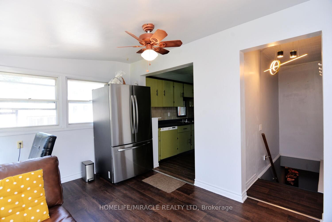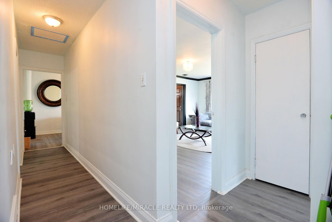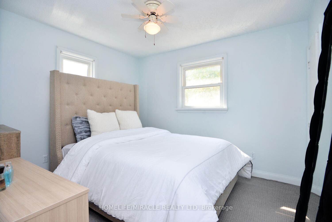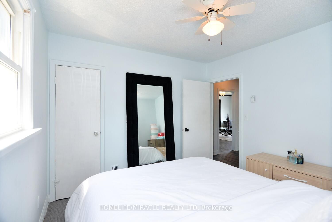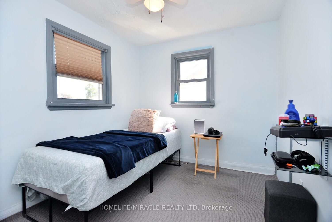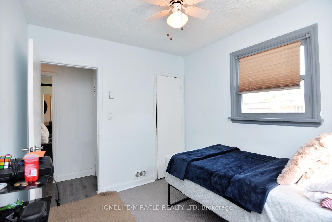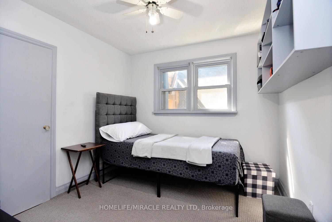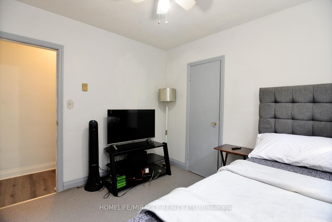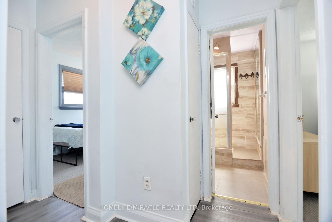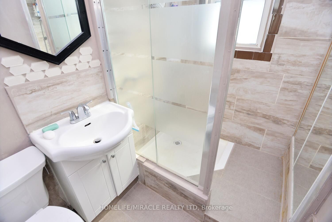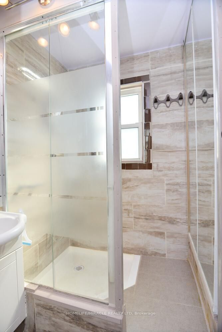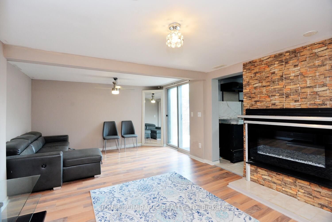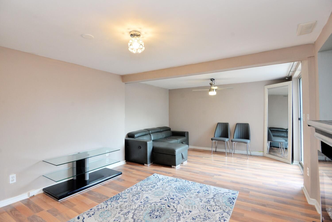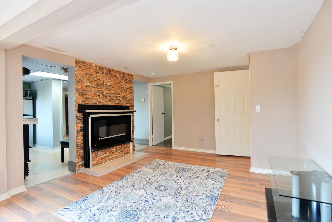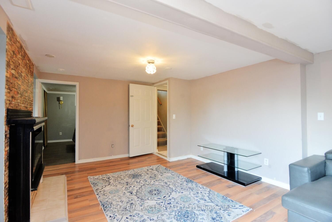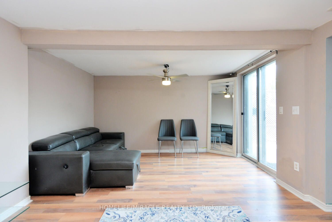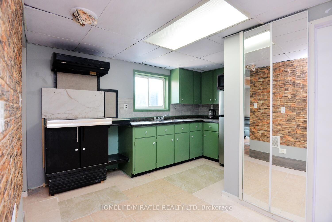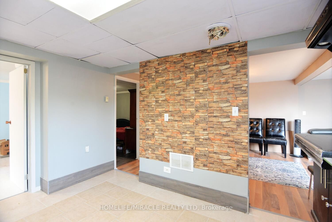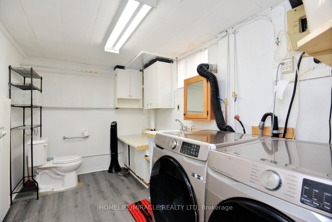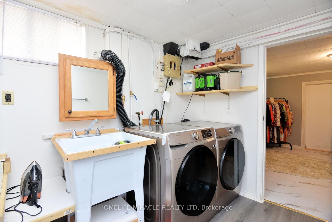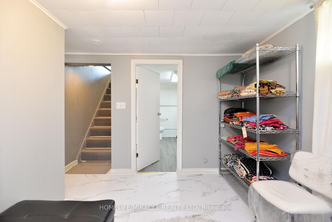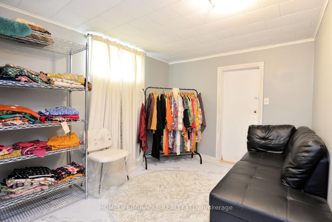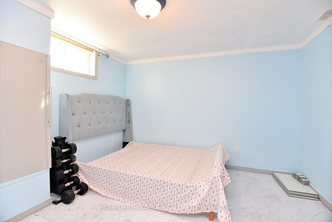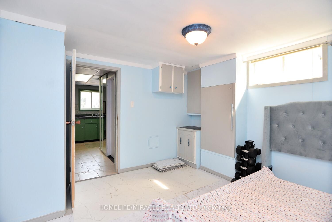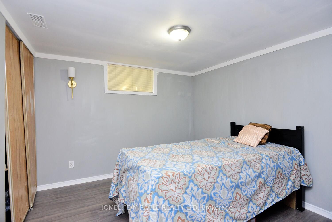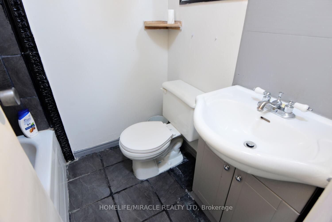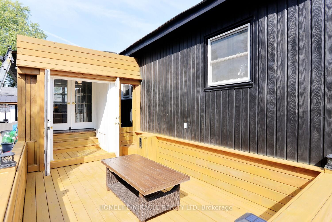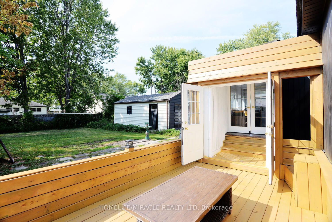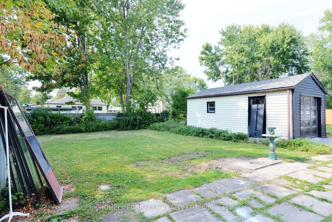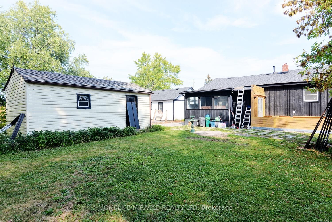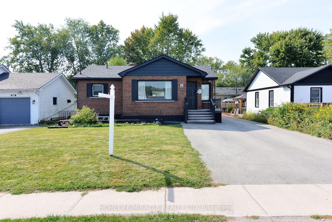$699,000
Available - For Sale
Listing ID: X9359009
681 Crescent Rd , Fort Erie, L2A 4R3, Ontario
| "MUST SEE" PRICED TO SELL, CHECK OUT THIS REMARKABLE PROPERTY. HIGHLY SOUGHT AREA OF FORT ERIE. This unique Crescent Park home boasts a fully finished basement with separate entrance. A great additional space that can be used as a recreational area, in-law apartment or rental unit. The upstairs level include 3 bedrooms, spacious living room, dining room, galley kitchen and sunroom leading out to a covered deck overlooking the fenced backyard and detached garage. The lower level offers a fully finished 2 bedroom suite with full kitchen, living and a bath, large living room, private deck, laundry room, cold-storage room, and office space. Conveniently located near schools, shopping and medical centers. Walking distance to friendship trail, public beach access and Lake Erie waterfront. Enjoy your suburban lifestyle with the added option of having a 2nd income. FURNACE AND HEATPUMP/AC 1 YEAR OLD ONLY.DONT MISS THIS GREAT OPPURTUNITY. |
| Price | $699,000 |
| Taxes: | $3140.46 |
| DOM | 7 |
| Occupancy by: | Own+Ten |
| Address: | 681 Crescent Rd , Fort Erie, L2A 4R3, Ontario |
| Lot Size: | 55.00 x 140.00 (Feet) |
| Directions/Cross Streets: | CRESCENT ROAD & HOLLYWOOD ROAD |
| Rooms: | 6 |
| Rooms +: | 3 |
| Bedrooms: | 3 |
| Bedrooms +: | 2 |
| Kitchens: | 1 |
| Kitchens +: | 1 |
| Family Room: | Y |
| Basement: | Finished, Sep Entrance |
| Property Type: | Detached |
| Style: | Bungalow |
| Exterior: | Brick |
| Garage Type: | Detached |
| (Parking/)Drive: | Private |
| Drive Parking Spaces: | 5 |
| Pool: | None |
| Property Features: | Hospital, Park, Place Of Worship, Public Transit, School |
| Fireplace/Stove: | Y |
| Heat Source: | Gas |
| Heat Type: | Forced Air |
| Central Air Conditioning: | Central Air |
| Laundry Level: | Lower |
| Sewers: | Sewers |
| Water: | Municipal |
| Utilities-Cable: | Y |
| Utilities-Hydro: | Y |
| Utilities-Sewers: | Y |
| Utilities-Gas: | Y |
| Utilities-Municipal Water: | Y |
| Utilities-Telephone: | Y |
$
%
Years
This calculator is for demonstration purposes only. Always consult a professional
financial advisor before making personal financial decisions.
| Although the information displayed is believed to be accurate, no warranties or representations are made of any kind. |
| HOMELIFE/MIRACLE REALTY LTD |
|
|

Jag Patel
Broker
Dir:
416-671-5246
Bus:
416-289-3000
Fax:
416-289-3008
| Virtual Tour | Book Showing | Email a Friend |
Jump To:
At a Glance:
| Type: | Freehold - Detached |
| Area: | Niagara |
| Municipality: | Fort Erie |
| Style: | Bungalow |
| Lot Size: | 55.00 x 140.00(Feet) |
| Tax: | $3,140.46 |
| Beds: | 3+2 |
| Baths: | 3 |
| Fireplace: | Y |
| Pool: | None |
Locatin Map:
Payment Calculator:

