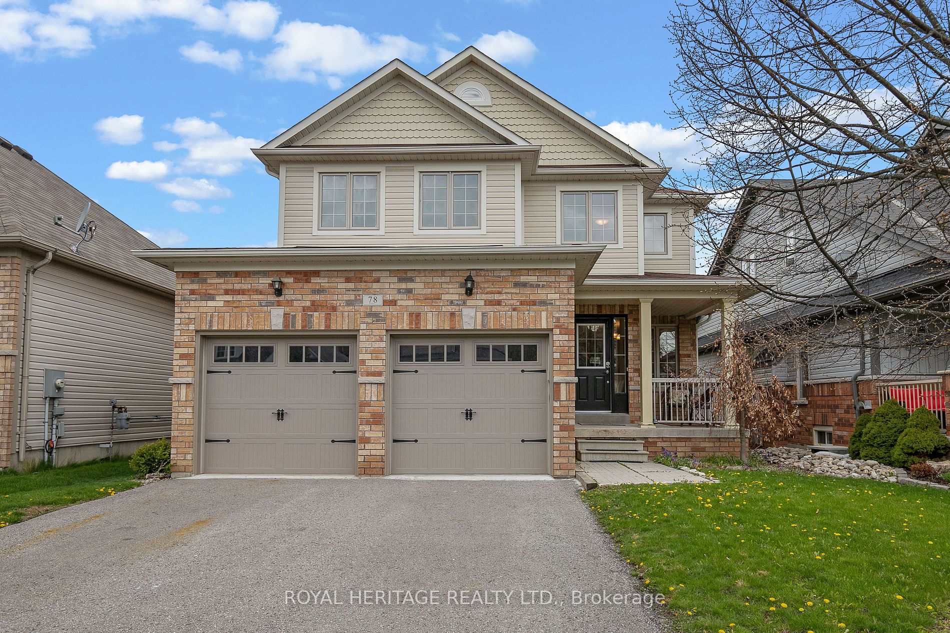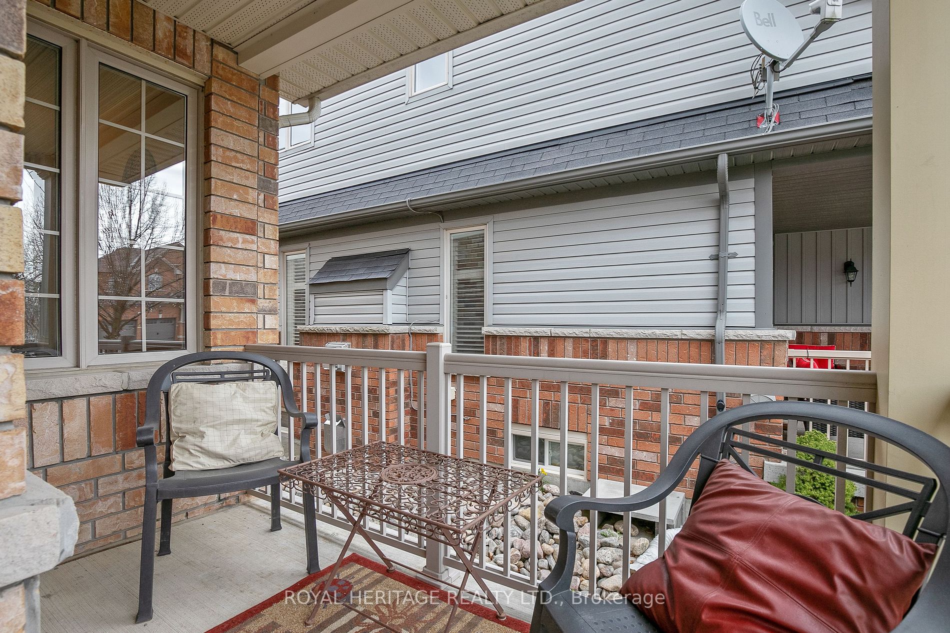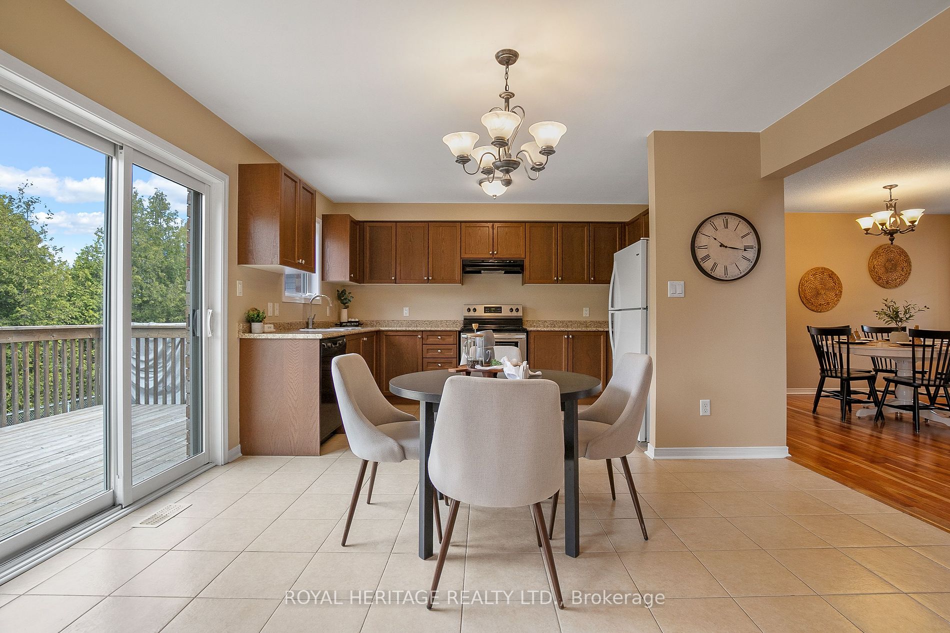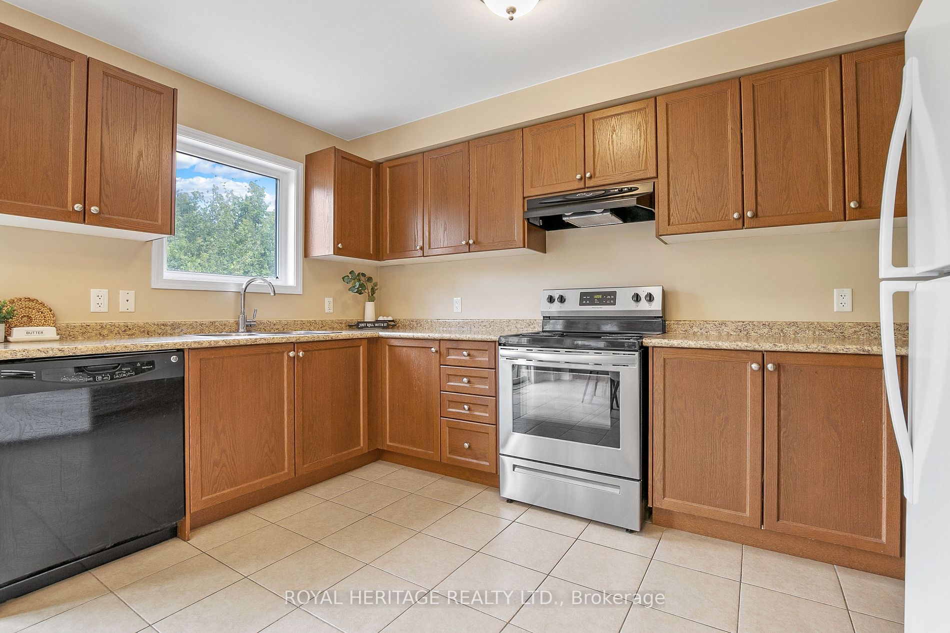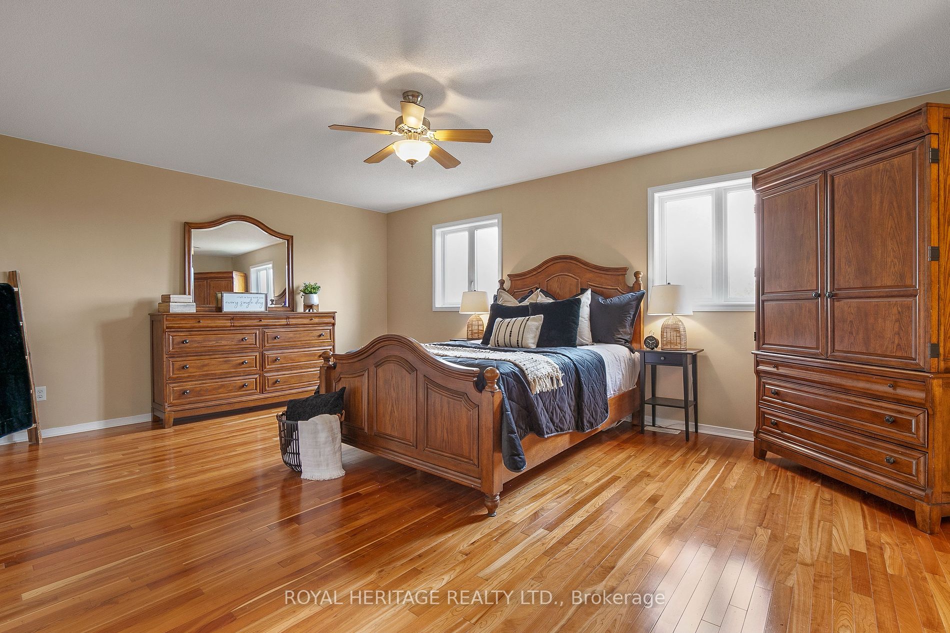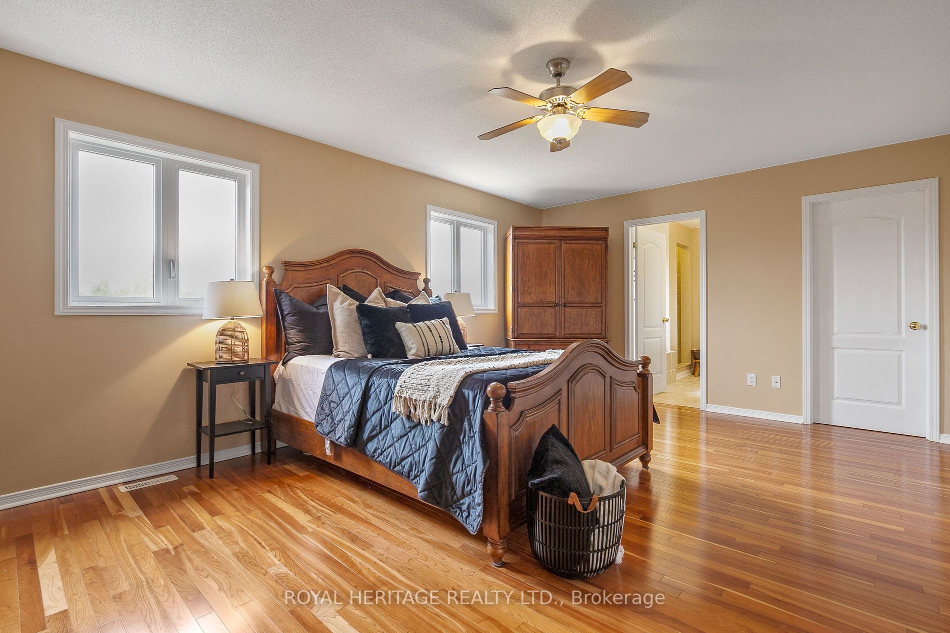$729,900
Available - For Sale
Listing ID: X8302270
78 Cook St , Kawartha Lakes, K9V 0C7, Ontario
| Welcome to Lindsay! This spacious 3-bedroom, 3-bathroom home is located in a fantastic family-friendly, very sought after neighborhood. The property features a double attached garage for convenient parking and storage. Enjoy the ease of main floor laundry. The home's backyard backs onto to a beautiful walking trail, perfect for outdoor enthusiasts. The interior boasts cherry hardwood floors that add warmth and elegance throughout the home. The open concept kitchen and dining area create a welcoming space for entertaining or family gatherings. Create new memories in this inviting home. This is definitely a home well worth coming and taking a look! |
| Extras: New furnace motor 2023, Ethernet hookups for basement and front room, Central Vac rough in, Home wired for alarm system |
| Price | $729,900 |
| Taxes: | $4499.84 |
| Address: | 78 Cook St , Kawartha Lakes, K9V 0C7, Ontario |
| Lot Size: | 40.04 x 99.11 (Feet) |
| Directions/Cross Streets: | Angeline St S To Sweetnam Follow To Cook St. |
| Rooms: | 9 |
| Bedrooms: | 3 |
| Bedrooms +: | |
| Kitchens: | 1 |
| Family Room: | Y |
| Basement: | Part Fin, W/O |
| Approximatly Age: | 6-15 |
| Property Type: | Detached |
| Style: | 2-Storey |
| Exterior: | Brick |
| Garage Type: | Attached |
| (Parking/)Drive: | Pvt Double |
| Drive Parking Spaces: | 2 |
| Pool: | None |
| Approximatly Age: | 6-15 |
| Approximatly Square Footage: | 1500-2000 |
| Fireplace/Stove: | N |
| Heat Source: | Gas |
| Heat Type: | Forced Air |
| Central Air Conditioning: | Central Air |
| Laundry Level: | Main |
| Elevator Lift: | N |
| Sewers: | Sewers |
| Water: | Municipal |
$
%
Years
This calculator is for demonstration purposes only. Always consult a professional
financial advisor before making personal financial decisions.
| Although the information displayed is believed to be accurate, no warranties or representations are made of any kind. |
| ROYAL HERITAGE REALTY LTD. |
|
|

Jag Patel
Broker
Dir:
416-671-5246
Bus:
416-289-3000
Fax:
416-289-3008
| Virtual Tour | Book Showing | Email a Friend |
Jump To:
At a Glance:
| Type: | Freehold - Detached |
| Area: | Kawartha Lakes |
| Municipality: | Kawartha Lakes |
| Neighbourhood: | Lindsay |
| Style: | 2-Storey |
| Lot Size: | 40.04 x 99.11(Feet) |
| Approximate Age: | 6-15 |
| Tax: | $4,499.84 |
| Beds: | 3 |
| Baths: | 3 |
| Fireplace: | N |
| Pool: | None |
Locatin Map:
Payment Calculator:

