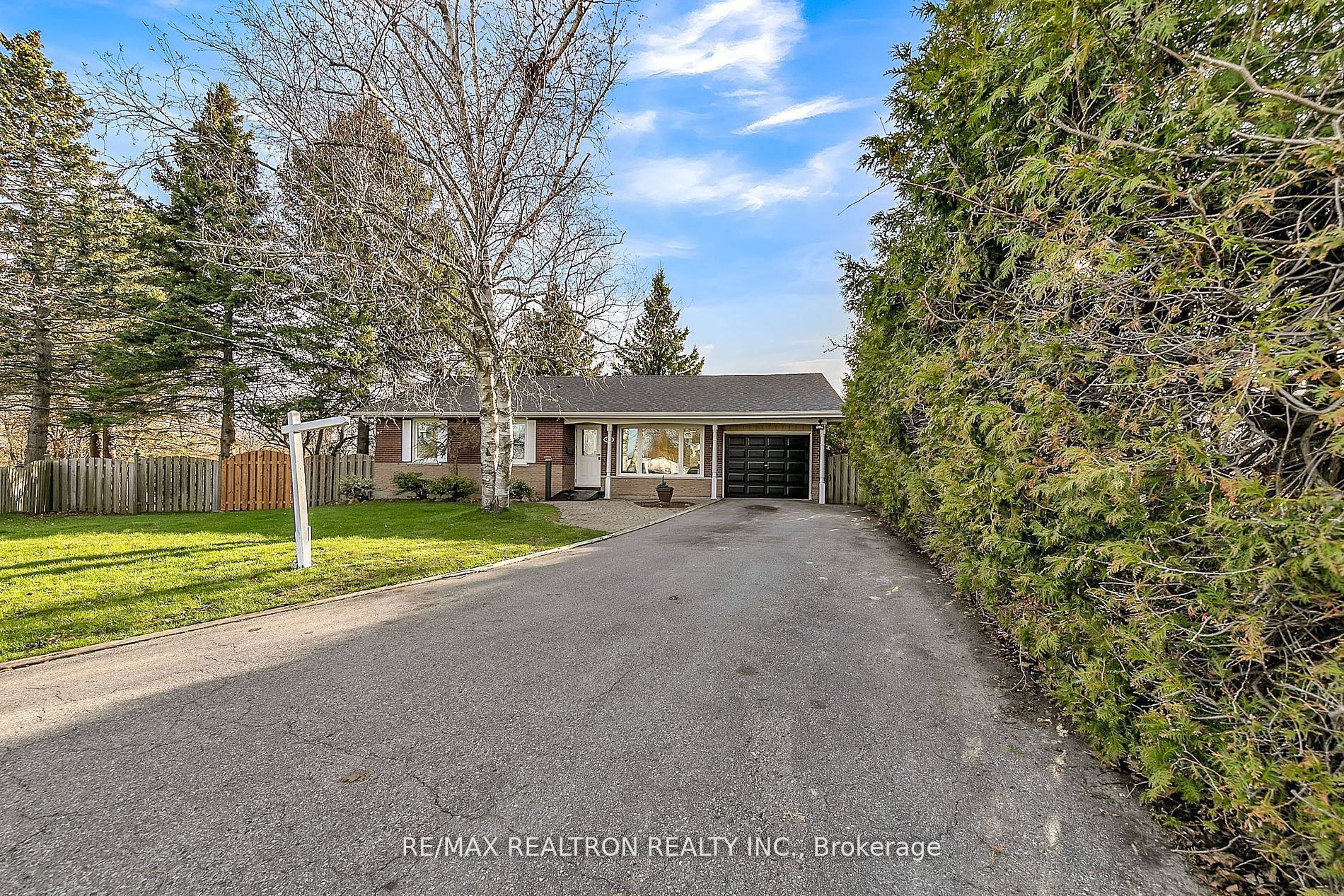$3,880
Available - For Rent
Listing ID: E8304348
219 Southlawn Ave , Oshawa, L1H 3Y5, Ontario
| Ravine,Ravine Ravine!!!!This Stunning Detached Home Sits On A Very Quiet Family Lakeview Area! In A Coveted Pocket Of Ravine lot with spectacular nature views.,Design Excellence And Exacting Construction Standards Best Describe,Top Of The Line Renovations From Top To Bottom in 2024! Attention To Detail Smooth Ceiling Throughout, New Customized Designer Kitchen W/Granite Centre Island & Brand New Appliances, Breakfast Room, New Roof,New Bathrooms,New Hardwood Floors,New Kitchen In Basment,New Furnace,New Aircondition,New Insolation,New Drywalls,Potlight, New Windows& Doors, Freshly Painted From Top To Bottom, Open Concept Living&Dining Room,Bar, Two Sets of laundry Main And Basment, Walk-OutTo A Spacious Private Garden, Prim Bdrm With 3 Piece Ensuite,New Finished Basment With Two Bdrm,One Full Bath,Recreation Room,Exercise Rooms. Laundry Rooms !Lower Level With Walk Out To Backyard! Only Minutes From Hwy 401 And The Lake, School, Shoping. |
| Extras: Close To The 401, All Major Amenities, Hospital, Schools, Go Station, The Oshawa Centre, Restaurants & More! |
| Price | $3,880 |
| Address: | 219 Southlawn Ave , Oshawa, L1H 3Y5, Ontario |
| Lot Size: | 60.46 x 175.55 (Feet) |
| Acreage: | < .50 |
| Directions/Cross Streets: | Southlawn & Ravine |
| Rooms: | 7 |
| Rooms +: | 3 |
| Bedrooms: | 3 |
| Bedrooms +: | 2 |
| Kitchens: | 1 |
| Kitchens +: | 1 |
| Family Room: | N |
| Basement: | Apartment, Fin W/O |
| Furnished: | N |
| Property Type: | Detached |
| Style: | Bungalow |
| Exterior: | Brick, Brick Front |
| Garage Type: | Attached |
| (Parking/)Drive: | Private |
| Drive Parking Spaces: | 2 |
| Pool: | Inground |
| Private Entrance: | Y |
| Property Features: | Cul De Sac, Grnbelt/Conserv, Park, Public Transit, Ravine, Rec Centre |
| Fireplace/Stove: | N |
| Heat Source: | Gas |
| Heat Type: | Forced Air |
| Central Air Conditioning: | Central Air |
| Laundry Level: | Main |
| Elevator Lift: | N |
| Sewers: | Sewers |
| Water: | Municipal |
| Although the information displayed is believed to be accurate, no warranties or representations are made of any kind. |
| RE/MAX REALTRON REALTY INC. |
|
|

Jag Patel
Broker
Dir:
416-671-5246
Bus:
416-289-3000
Fax:
416-289-3008
| Virtual Tour | Book Showing | Email a Friend |
Jump To:
At a Glance:
| Type: | Freehold - Detached |
| Area: | Durham |
| Municipality: | Oshawa |
| Neighbourhood: | Lakeview |
| Style: | Bungalow |
| Lot Size: | 60.46 x 175.55(Feet) |
| Beds: | 3+2 |
| Baths: | 3 |
| Fireplace: | N |
| Pool: | Inground |
Locatin Map:


























