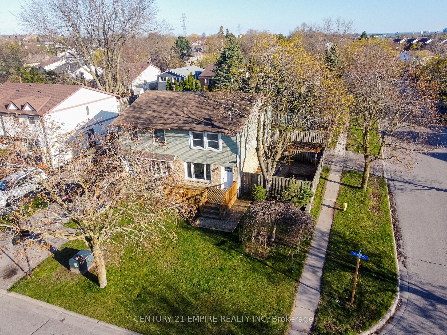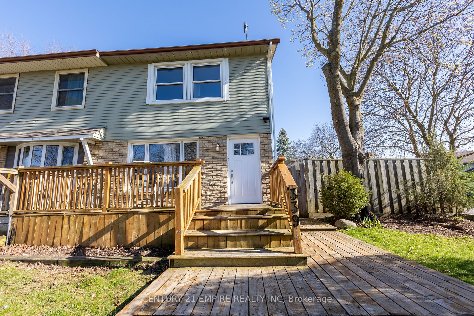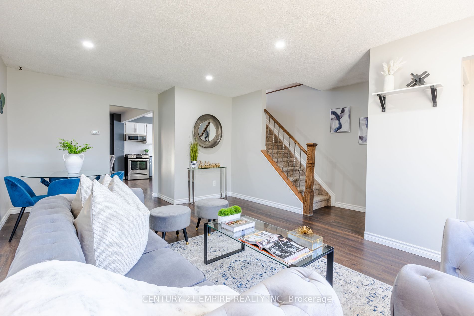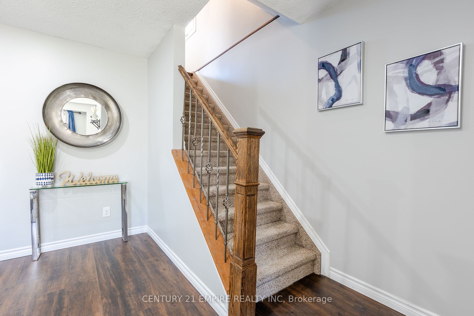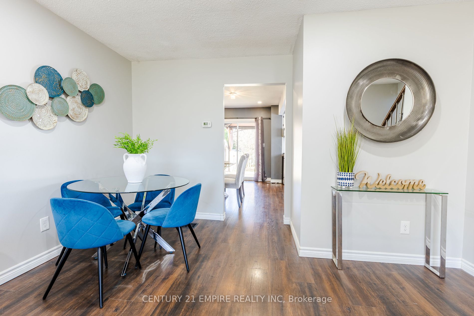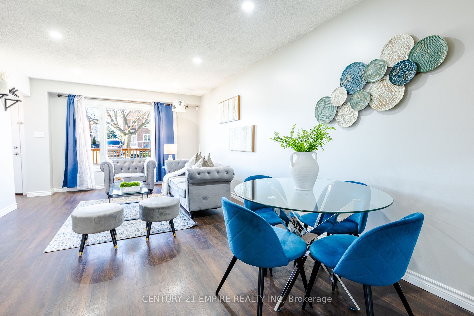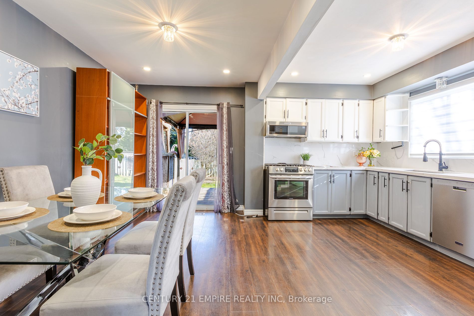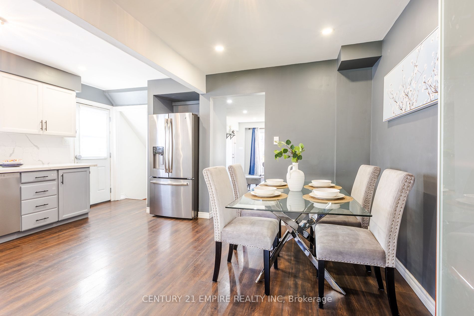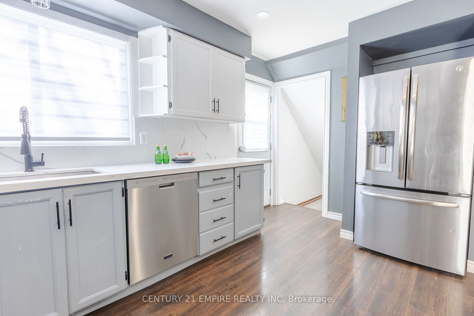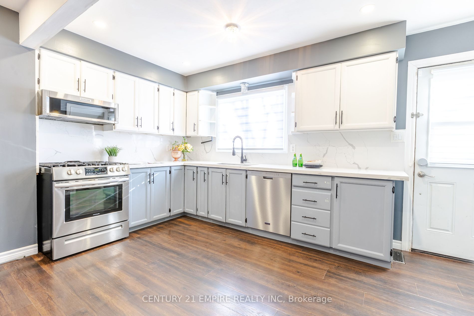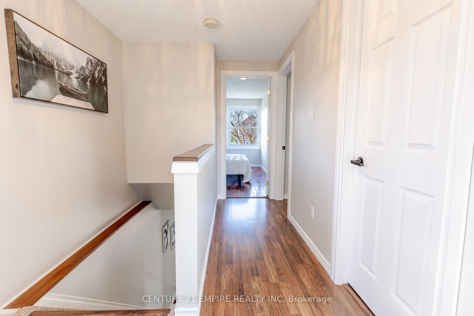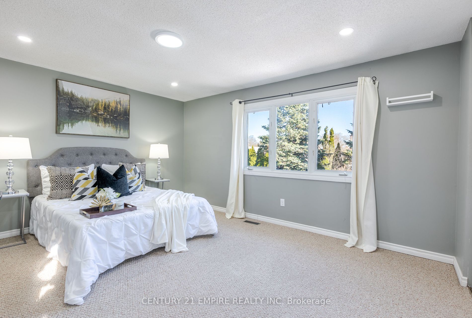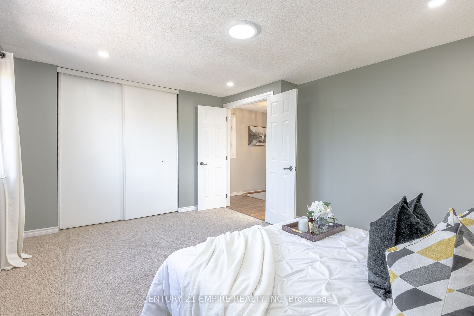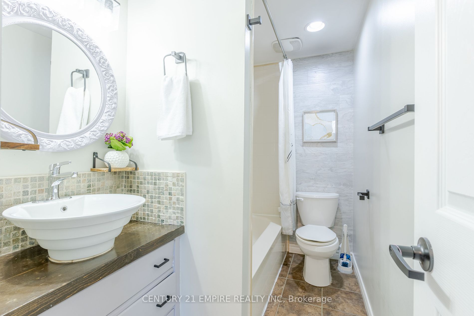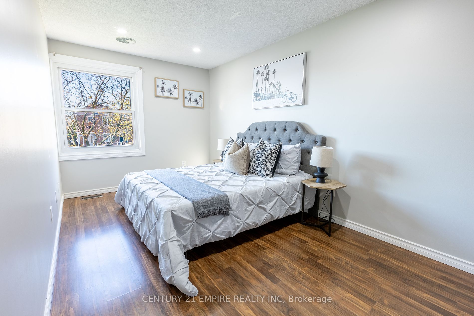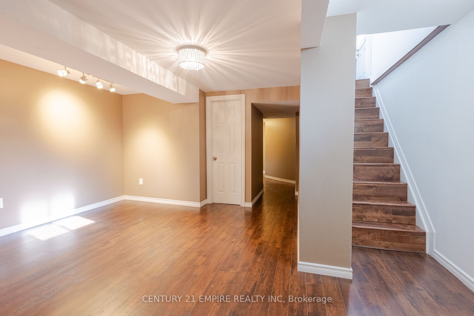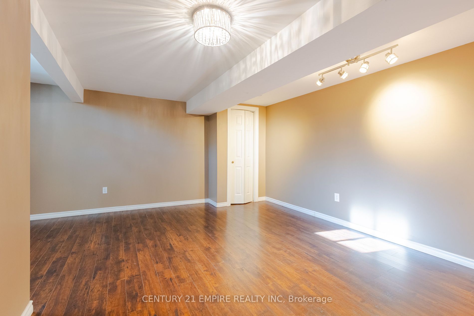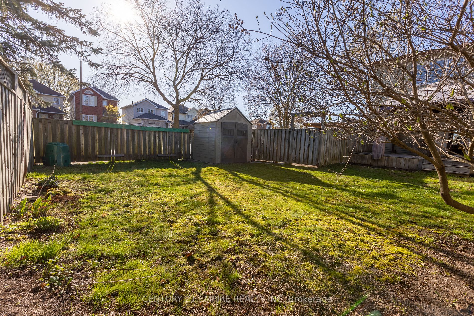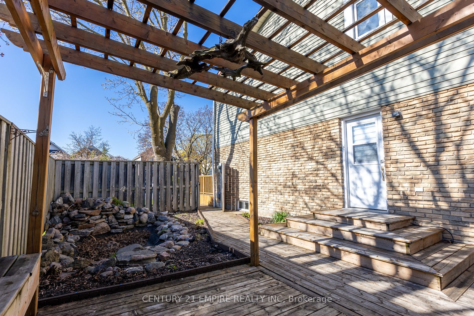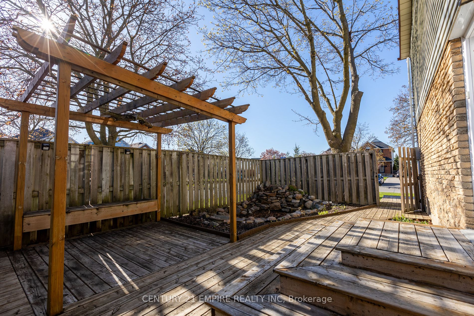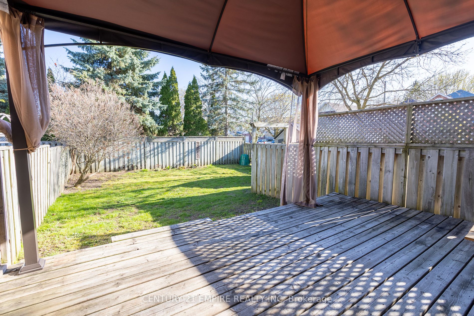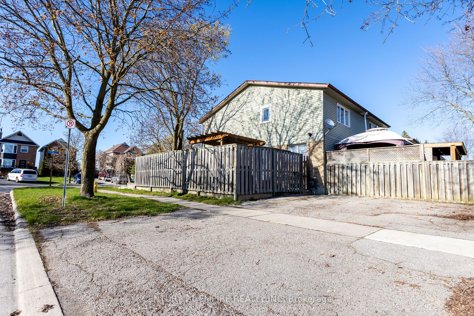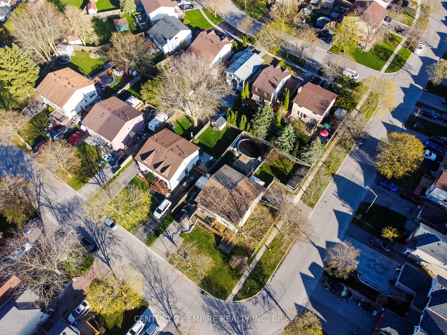$725,000
Available - For Sale
Listing ID: E8275976
339 Pompano Crt , Oshawa, L1K 1M9, Ontario
| Beautiful Updated Home Located On A Quiet Court In A Desirable Area Of North Oshawa. Open Concept Kitchen/Dining Rm W/ Updated Stainless Steel Appliances. Quartz Countertop And Backsplash (2022).Large Living Rm W/Bay Window. 2 Fenced Yards. W/O From Dining Rm To Rear Yard/Deck/Gazebo. W/O From Kitchen To Side Yard/Deck/Zen Pond Area W/ Waterfall & Pergola. Two Car Wide Parking. Located Minutes From Schools/Shopping/Ontario Tech University/Durham College/Hwy 407. |
| Extras: Refrigerator, Stove, B/I Dishwasher, B/I Microwave, Washer, Dryer, Shed (2021), Pergola, Gazebo W/Canopy, Pond Pump, All Elf, All Window Coverings. |
| Price | $725,000 |
| Taxes: | $3880.90 |
| Address: | 339 Pompano Crt , Oshawa, L1K 1M9, Ontario |
| Lot Size: | 32.71 x 110.00 (Feet) |
| Directions/Cross Streets: | Ritson Rd N / Ormond Dr |
| Rooms: | 6 |
| Rooms +: | 1 |
| Bedrooms: | 3 |
| Bedrooms +: | |
| Kitchens: | 1 |
| Family Room: | N |
| Basement: | Finished |
| Property Type: | Semi-Detached |
| Style: | 2-Storey |
| Exterior: | Alum Siding, Brick |
| Garage Type: | None |
| (Parking/)Drive: | Private |
| Drive Parking Spaces: | 2 |
| Pool: | None |
| Other Structures: | Garden Shed |
| Property Features: | Cul De Sac, Fenced Yard, Lake/Pond, Park, Public Transit, School |
| Fireplace/Stove: | N |
| Heat Source: | Gas |
| Heat Type: | Forced Air |
| Central Air Conditioning: | Central Air |
| Sewers: | Sewers |
| Water: | Municipal |
$
%
Years
This calculator is for demonstration purposes only. Always consult a professional
financial advisor before making personal financial decisions.
| Although the information displayed is believed to be accurate, no warranties or representations are made of any kind. |
| CENTURY 21 EMPIRE REALTY INC |
|
|

Jag Patel
Broker
Dir:
416-671-5246
Bus:
416-289-3000
Fax:
416-289-3008
| Book Showing | Email a Friend |
Jump To:
At a Glance:
| Type: | Freehold - Semi-Detached |
| Area: | Durham |
| Municipality: | Oshawa |
| Neighbourhood: | Samac |
| Style: | 2-Storey |
| Lot Size: | 32.71 x 110.00(Feet) |
| Tax: | $3,880.9 |
| Beds: | 3 |
| Baths: | 2 |
| Fireplace: | N |
| Pool: | None |
Locatin Map:
Payment Calculator:

