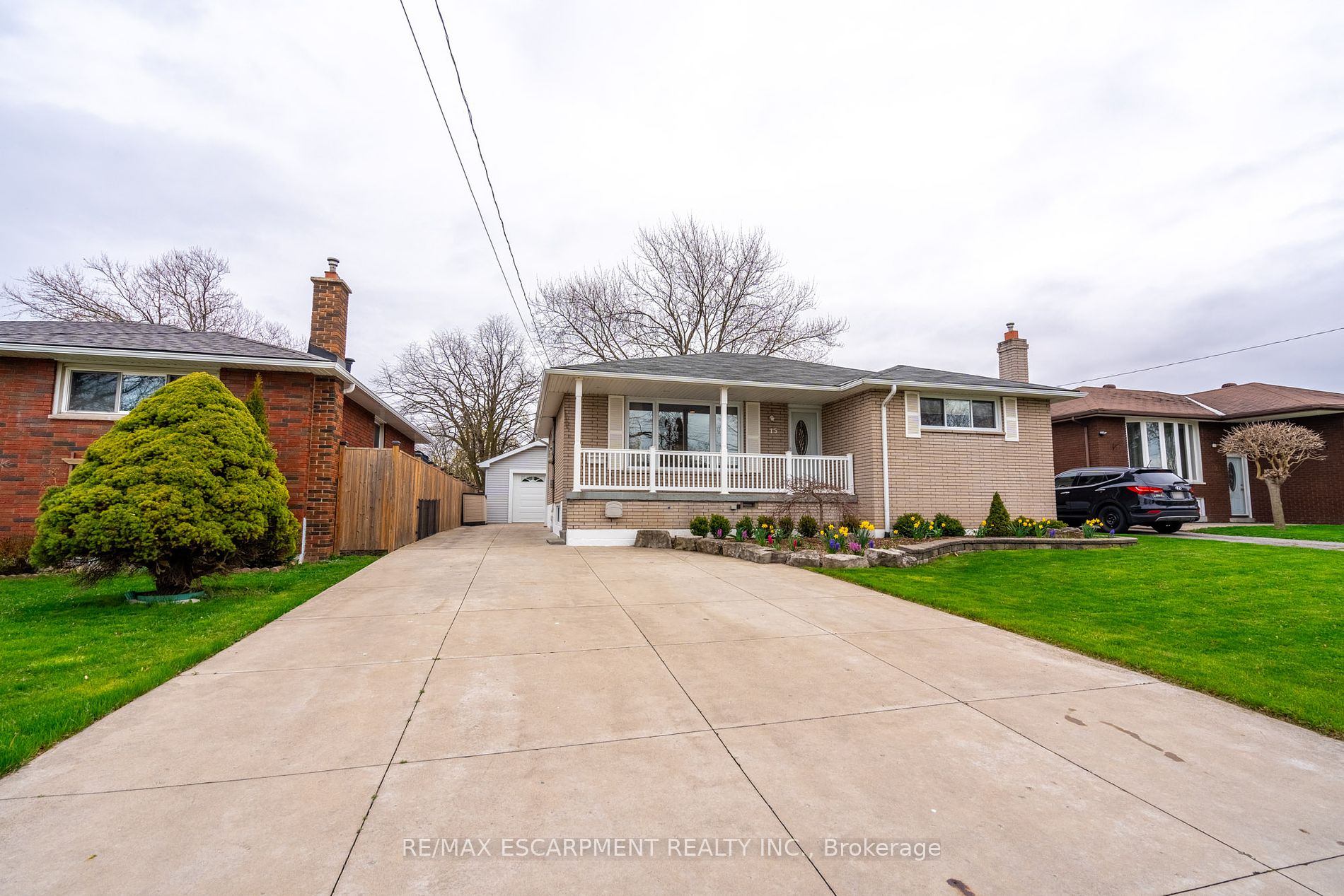$879,900
Available - For Sale
Listing ID: X8274738
15 Lorraine Dr , Hamilton, L8T 3R8, Ontario
| Welcome to 15 Lorraine Dr. This all brick bungalow with approximately 2000 sqft of living space has plenty to offer and is located in a family friendly East Mountain neighborhood. Main floor features a good sized living room with loads of windows letting in all the natural sunlight, updated kitchen with white cabinets, SS appliances and quartz countertops, primary bedroom, 2 additional bedrooms one currently being used as an office, laundry and 4 piece bath. Lower level is set up as an inlaw suite complete with a living room and gas fireplace, bedroom area, kitchenette, laundry and 4 pc bath. Perfect to live in one and rent out the other to offset your mortgage as both have separate entrances. Backyard is fenced and the perfect size for entertaining your large family or friends. Detached garage and parking for approx 6 cars. Updates include kitchen (2022), Main lvl flooring (2022) Laundry on main (2022), Kitchenette Lower lvl (2022) Close to schools, parks, shopping and minutes to hwy access. |
| Price | $879,900 |
| Taxes: | $4510.21 |
| Address: | 15 Lorraine Dr , Hamilton, L8T 3R8, Ontario |
| Lot Size: | 52.33 x 100.00 (Feet) |
| Acreage: | < .50 |
| Directions/Cross Streets: | Use Gps Instructions |
| Rooms: | 5 |
| Bedrooms: | 3 |
| Bedrooms +: | 1 |
| Kitchens: | 2 |
| Family Room: | Y |
| Basement: | Finished, Sep Entrance |
| Approximatly Age: | 51-99 |
| Property Type: | Detached |
| Style: | Bungalow |
| Exterior: | Brick |
| Garage Type: | Detached |
| (Parking/)Drive: | Pvt Double |
| Drive Parking Spaces: | 6 |
| Pool: | None |
| Approximatly Age: | 51-99 |
| Approximatly Square Footage: | 1100-1500 |
| Property Features: | Fenced Yard, Hospital, Library, Park, Place Of Worship, Public Transit |
| Fireplace/Stove: | Y |
| Heat Source: | Gas |
| Heat Type: | Forced Air |
| Central Air Conditioning: | Central Air |
| Sewers: | Sewers |
| Water: | Municipal |
$
%
Years
This calculator is for demonstration purposes only. Always consult a professional
financial advisor before making personal financial decisions.
| Although the information displayed is believed to be accurate, no warranties or representations are made of any kind. |
| RE/MAX ESCARPMENT REALTY INC. |
|
|

Jag Patel
Broker
Dir:
416-671-5246
Bus:
416-289-3000
Fax:
416-289-3008
| Virtual Tour | Book Showing | Email a Friend |
Jump To:
At a Glance:
| Type: | Freehold - Detached |
| Area: | Hamilton |
| Municipality: | Hamilton |
| Neighbourhood: | Berrisfield |
| Style: | Bungalow |
| Lot Size: | 52.33 x 100.00(Feet) |
| Approximate Age: | 51-99 |
| Tax: | $4,510.21 |
| Beds: | 3+1 |
| Baths: | 2 |
| Fireplace: | Y |
| Pool: | None |
Locatin Map:
Payment Calculator:


























