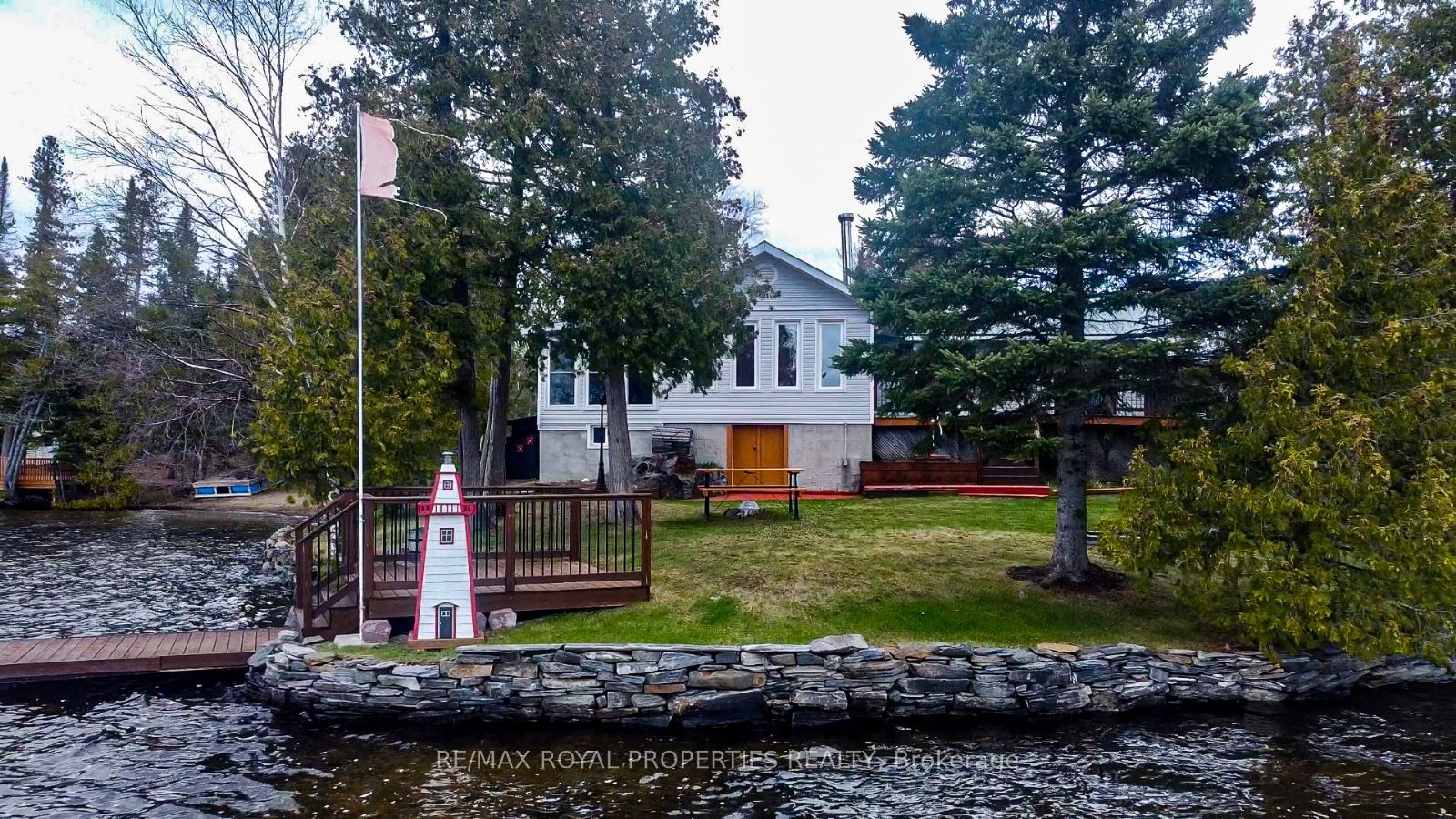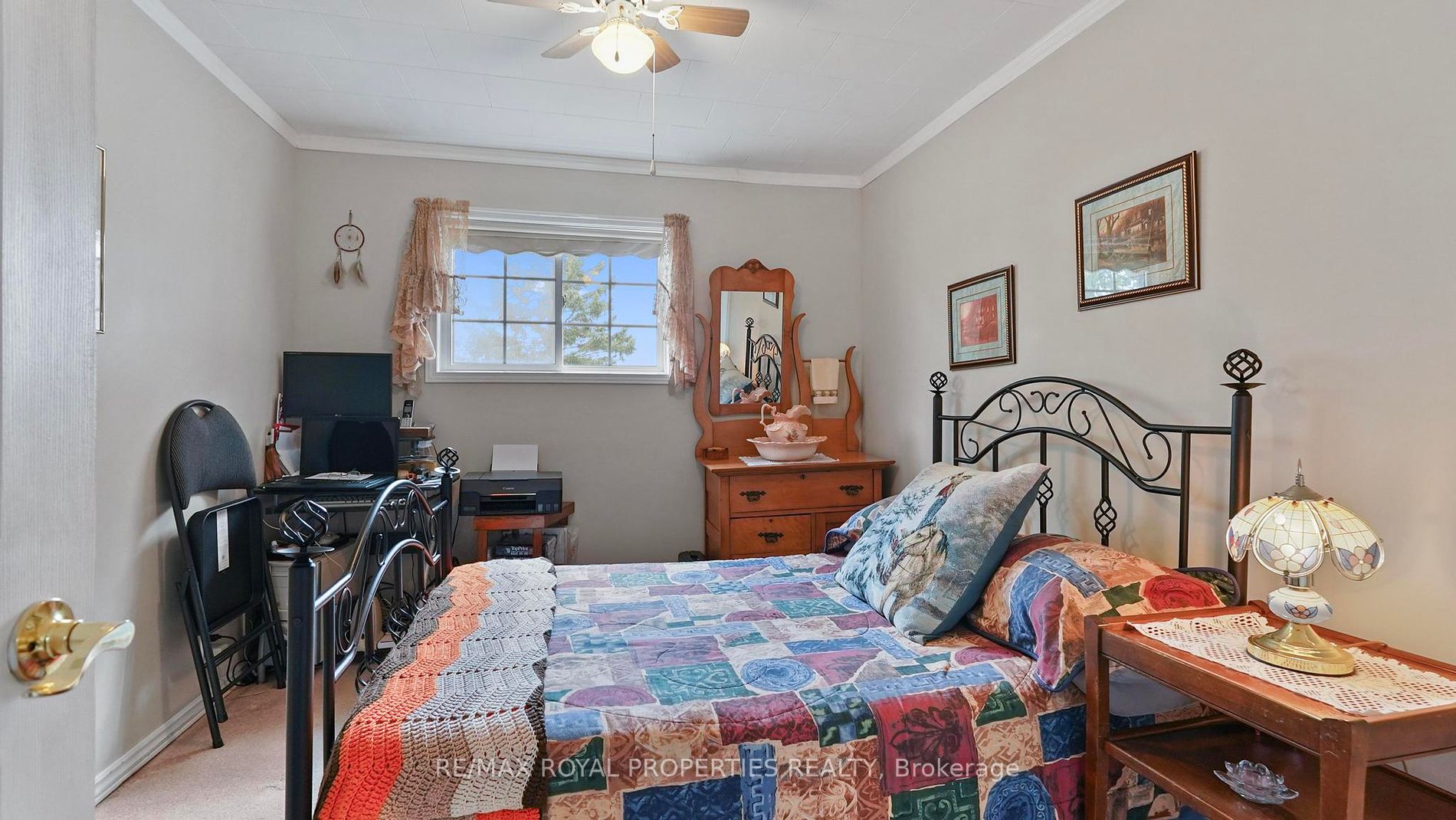$1,200,000
Available - For Sale
Listing ID: X8273890
10 Cedar Dr , Tudor & Cashel, K0L 1W0, Ontario
| Four Season Home or Cottage with 500-ft of Waterfront on Gunter Lake. 45 Minutes to Eagle's Nest Lookout in Bancroft. Located on a Quiet Laneway and Pennisula on the lake. Natural Foliage and Landscape Provides Lots of Privacy. Weed Free Stone Bottom Shoreline with Stone Retaining Wall, Deep Water and Large Boat Dock. Multiple Decks, Sandy Beach and Firepit to Enjoy the Outdoors. South-Facing Panaramic View of the Lake in Every Room. Heating, Roof, Electrical, Plumbing and Septic were updated since 2010. 17Kw Generator Powers the Entire House including the Outbuildings, which Incl. Double Carport, Boat Storage, Two Heated Double-Car Garages (Could Be Easily Converted to Bunkies). Gunter Lake is Known for Its Pristine Water, Year-Long Fishing for Bass & Perch, Popular for Ice-Fishing and is Part of Snowmobile Trail During Winter. |
| Extras: This Beautiful Property has Great Short Term Rental Potential Year Round. |
| Price | $1,200,000 |
| Taxes: | $3429.32 |
| Address: | 10 Cedar Dr , Tudor & Cashel, K0L 1W0, Ontario |
| Lot Size: | 236.90 x 143.48 (Feet) |
| Acreage: | .50-1.99 |
| Directions/Cross Streets: | Hwy 62 To Weslemkoon Lake Rd To Hammond Rd To K0L 1W0 2024 04 4 401010130 4 10 Cedar Dr 143.48 Cedar |
| Rooms: | 7 |
| Bedrooms: | 3 |
| Bedrooms +: | |
| Kitchens: | 1 |
| Family Room: | N |
| Basement: | Crawl Space |
| Approximatly Age: | 51-99 |
| Property Type: | Detached |
| Style: | Bungalow-Raised |
| Exterior: | Vinyl Siding |
| Garage Type: | Detached |
| (Parking/)Drive: | Circular |
| Drive Parking Spaces: | 20 |
| Pool: | None |
| Other Structures: | Drive Shed, Workshop |
| Approximatly Age: | 51-99 |
| Approximatly Square Footage: | 1100-1500 |
| Property Features: | Beach, Clear View, Ravine, River/Stream, Waterfront, Wooded/Treed |
| Fireplace/Stove: | Y |
| Heat Source: | Propane |
| Heat Type: | Heat Pump |
| Central Air Conditioning: | Central Air |
| Laundry Level: | Main |
| Sewers: | Septic |
| Water: | Well |
| Water Supply Types: | Drilled Well |
| Utilities-Cable: | N |
| Utilities-Hydro: | Y |
| Utilities-Gas: | N |
| Utilities-Telephone: | Y |
$
%
Years
This calculator is for demonstration purposes only. Always consult a professional
financial advisor before making personal financial decisions.
| Although the information displayed is believed to be accurate, no warranties or representations are made of any kind. |
| RE/MAX ROYAL PROPERTIES REALTY |
|
|

Jag Patel
Broker
Dir:
416-671-5246
Bus:
416-289-3000
Fax:
416-289-3008
| Virtual Tour | Book Showing | Email a Friend |
Jump To:
At a Glance:
| Type: | Freehold - Detached |
| Area: | Hastings |
| Municipality: | Tudor & Cashel |
| Style: | Bungalow-Raised |
| Lot Size: | 236.90 x 143.48(Feet) |
| Approximate Age: | 51-99 |
| Tax: | $3,429.32 |
| Beds: | 3 |
| Baths: | 1 |
| Fireplace: | Y |
| Pool: | None |
Locatin Map:
Payment Calculator:


























