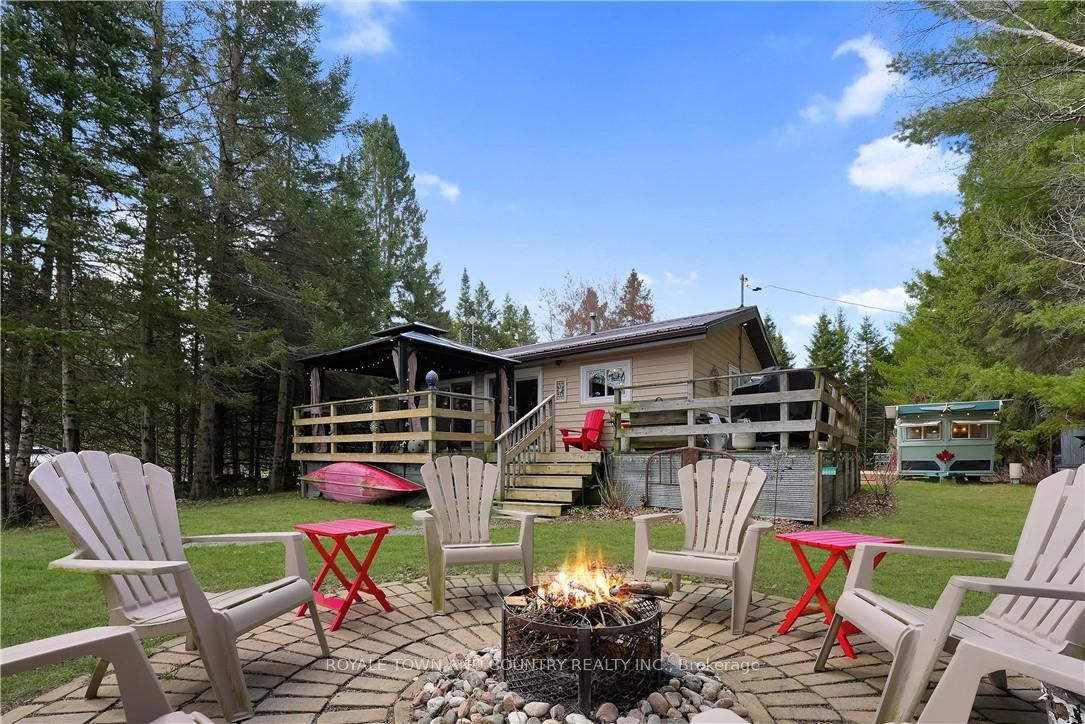$599,000
Available - For Sale
Listing ID: X8273692
12 Reed Blvd , Kawartha Lakes, K0M 1C0, Ontario
| Nestled along the serene shores of Burnt River, this exceptional 4-season waterfront home/cottage offers a perfect blend of comfort, charm, and tranquility. Boasting three cozy bedrooms and inviting open concept kit/din/livingroom steel roof ,premium windows & insulation. This retreat is designed for relaxation and enjoyment. One of the highlights of this property is the bonus trailer, providing additional accommodations for up to four guests. This versatile space is perfect for extended family visits, hosting friends, or generating income through vacation rentals. Upon arrival, you'll be captivated by the picturesque setting, surrounded by towering trees that provide privacy and a sense of seclusion. The expansive waterfront beckons with endless possibilities for outdoor recreation. Launch a kayak or canoe from your private dock, cast a line for fishing enthusiasts, or simply unwind on the deck while soaking in the serene river views. Whether you're seeking a peaceful family getaway or an income-generating property, this waterfront haven offers the best of both worlds. Don't miss your chance to own a slice of waterfront paradise on Burnt River. Schedule your private tour today and experience the allure of this exceptional retreat! Shed is 16 X 19. |
| Extras: Trailer is 17 X 7.4 , sleeps 4, no bathroom. |
| Price | $599,000 |
| Taxes: | $1697.64 |
| Assessment: | $108000 |
| Assessment Year: | 2024 |
| Address: | 12 Reed Blvd , Kawartha Lakes, K0M 1C0, Ontario |
| Lot Size: | 75.00 x 239.14 (Feet) |
| Acreage: | < .50 |
| Directions/Cross Streets: | Burnt River Road To River Bend Road To Reed Blvd |
| Rooms: | 5 |
| Bedrooms: | 3 |
| Bedrooms +: | |
| Kitchens: | 1 |
| Family Room: | Y |
| Basement: | Crawl Space |
| Approximatly Age: | 51-99 |
| Property Type: | Detached |
| Style: | Bungalow-Raised |
| Exterior: | Vinyl Siding |
| Garage Type: | None |
| (Parking/)Drive: | Pvt Double |
| Drive Parking Spaces: | 10 |
| Pool: | None |
| Other Structures: | Workshop |
| Approximatly Age: | 51-99 |
| Approximatly Square Footage: | 700-1100 |
| Property Features: | Waterfront |
| Fireplace/Stove: | N |
| Heat Source: | Propane |
| Heat Type: | Forced Air |
| Central Air Conditioning: | None |
| Sewers: | Septic |
| Water: | Other |
| Water Supply Types: | Lake/River |
$
%
Years
This calculator is for demonstration purposes only. Always consult a professional
financial advisor before making personal financial decisions.
| Although the information displayed is believed to be accurate, no warranties or representations are made of any kind. |
| ROYALE TOWN AND COUNTRY REALTY INC. |
|
|

Jag Patel
Broker
Dir:
416-671-5246
Bus:
416-289-3000
Fax:
416-289-3008
| Virtual Tour | Book Showing | Email a Friend |
Jump To:
At a Glance:
| Type: | Freehold - Detached |
| Area: | Kawartha Lakes |
| Municipality: | Kawartha Lakes |
| Neighbourhood: | Burnt River |
| Style: | Bungalow-Raised |
| Lot Size: | 75.00 x 239.14(Feet) |
| Approximate Age: | 51-99 |
| Tax: | $1,697.64 |
| Beds: | 3 |
| Baths: | 1 |
| Fireplace: | N |
| Pool: | None |
Locatin Map:
Payment Calculator:


























