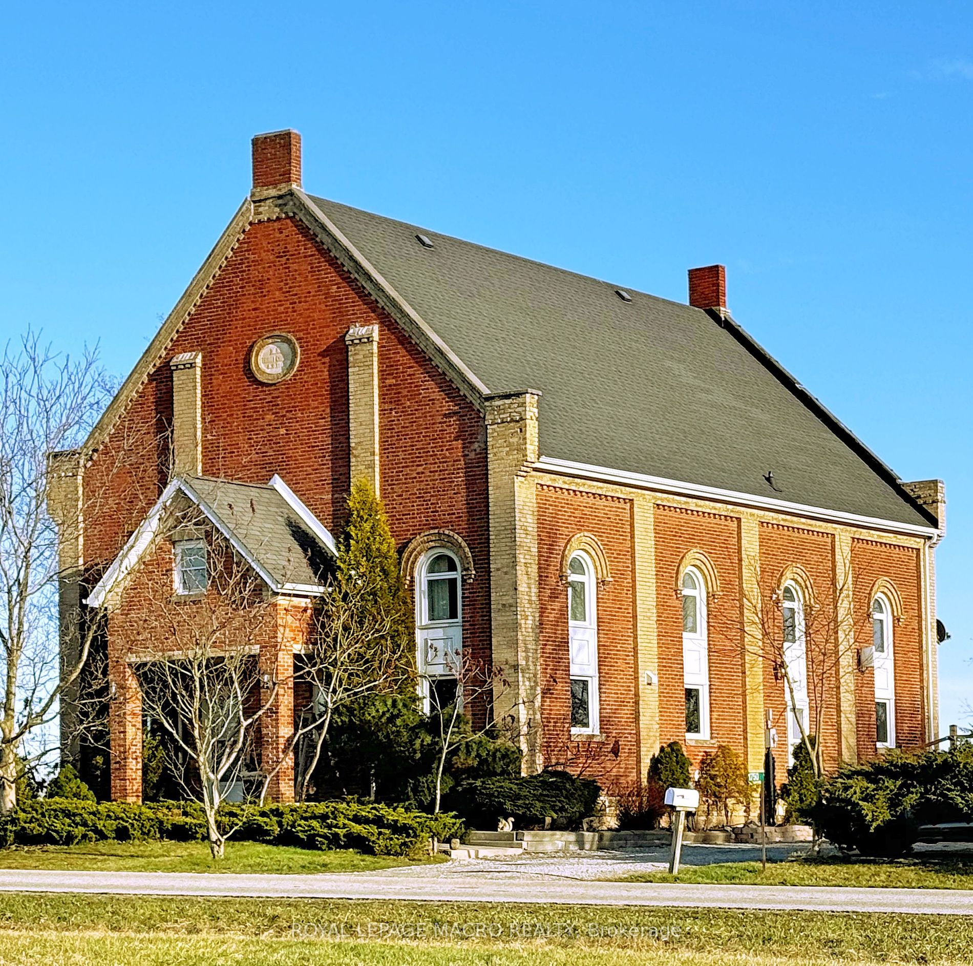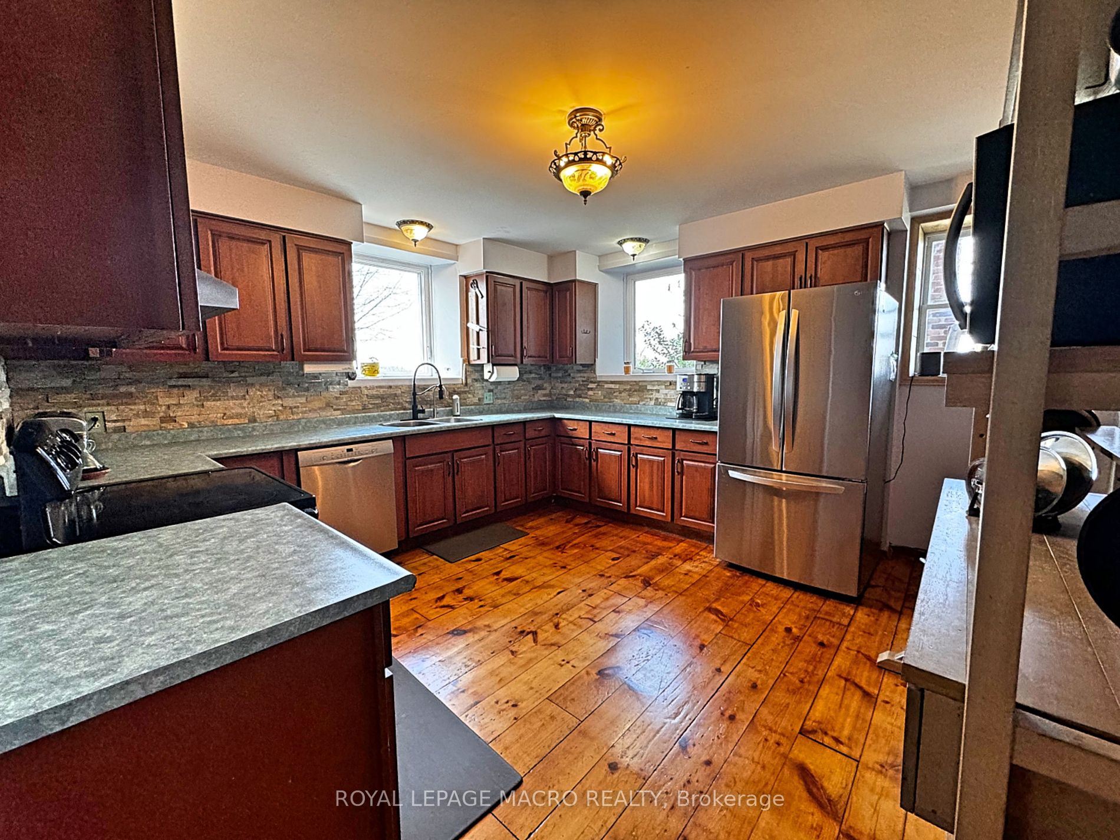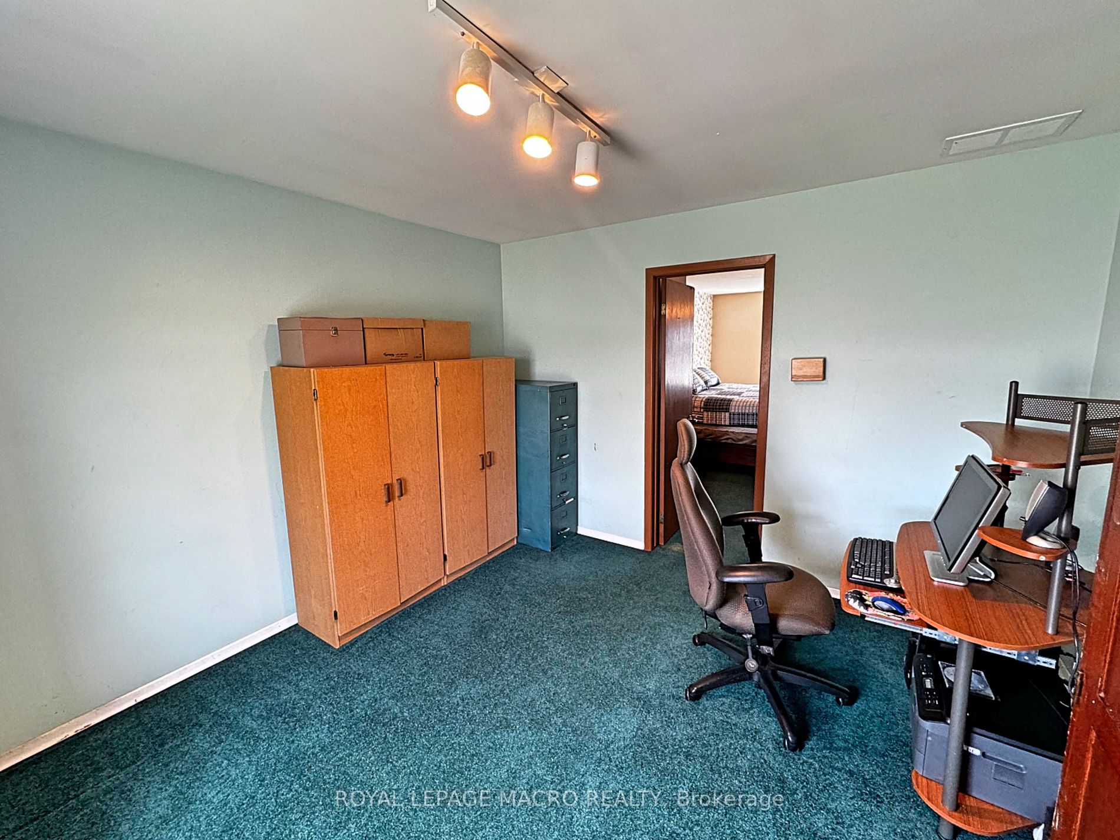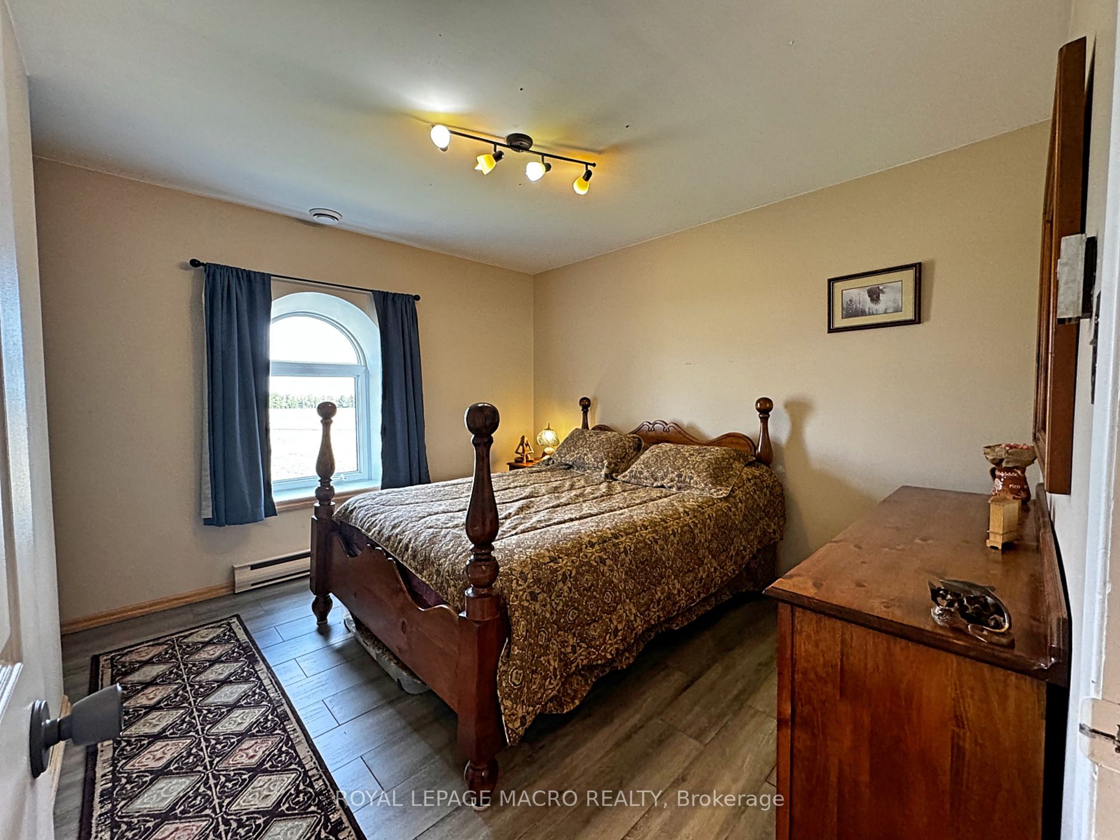$1,235,000
Available - For Sale
Listing ID: X8273652
1750 Book Rd West , Hamilton, L0R 1R0, Ontario
| ATTENTION: Request an Information Sheet from your Realtor for additional details on this amazing property! SOMETHING YOU DONT SEE THAT OFTEN, We are offering over 4,000 sqft. of living space, 5 large bedrooms, large principle rooms for family event gatherings, beautiful fully fenced yard for great outdoor entertaining, no neighbours just rolling country lands all around for privacy. Would you like a separate work shop, that is insulated and with hydro, for hobbies? We have that! We also have a fully insulated and heated garage with hydro which is currently used a 2nd workshop and a home GYM! Does this get any better?! Absolutely! A 3 minute drive to hwy. 403 east to Toronto or west to Brantford. Enjoy weekend events at the famous Ancaster Fairgrounds, have access to prime shopping, medical services, recreational activities and anything an inner-city can offer, all under a 6 minute drive. All this at an incredible price! BOOK YOUR SHOWING NOW BEFORE ITS GONE! HERE IS YOUR CHANCE! |
| Extras: Additional rooms: G Level - Laundry Room, Side Vestibule. 3 Level - Unfinished Attic. B Level - Utility Room. |
| Price | $1,235,000 |
| Taxes: | $5013.54 |
| Address: | 1750 Book Rd West , Hamilton, L0R 1R0, Ontario |
| Lot Size: | 165.00 x 122.00 (Feet) |
| Acreage: | < .50 |
| Directions/Cross Streets: | Trinity Rd S |
| Rooms: | 10 |
| Bedrooms: | 5 |
| Bedrooms +: | |
| Kitchens: | 1 |
| Family Room: | Y |
| Basement: | Part Bsmt, Unfinished |
| Approximatly Age: | 100+ |
| Property Type: | Detached |
| Style: | 2-Storey |
| Exterior: | Brick |
| Garage Type: | Detached |
| (Parking/)Drive: | Pvt Double |
| Drive Parking Spaces: | 7 |
| Pool: | None |
| Other Structures: | Workshop |
| Approximatly Age: | 100+ |
| Approximatly Square Footage: | 3500-5000 |
| Property Features: | Clear View, Rec Centre, Rolling, School |
| Fireplace/Stove: | Y |
| Heat Source: | Grnd Srce |
| Heat Type: | Forced Air |
| Central Air Conditioning: | Central Air |
| Laundry Level: | Main |
| Sewers: | Septic |
| Water: | Well |
| Water Supply Types: | Drilled Well |
$
%
Years
This calculator is for demonstration purposes only. Always consult a professional
financial advisor before making personal financial decisions.
| Although the information displayed is believed to be accurate, no warranties or representations are made of any kind. |
| ROYAL LEPAGE MACRO REALTY |
|
|

Jag Patel
Broker
Dir:
416-671-5246
Bus:
416-289-3000
Fax:
416-289-3008
| Virtual Tour | Book Showing | Email a Friend |
Jump To:
At a Glance:
| Type: | Freehold - Detached |
| Area: | Hamilton |
| Municipality: | Hamilton |
| Neighbourhood: | Rural Ancaster |
| Style: | 2-Storey |
| Lot Size: | 165.00 x 122.00(Feet) |
| Approximate Age: | 100+ |
| Tax: | $5,013.54 |
| Beds: | 5 |
| Baths: | 2 |
| Fireplace: | Y |
| Pool: | None |
Locatin Map:
Payment Calculator:


























