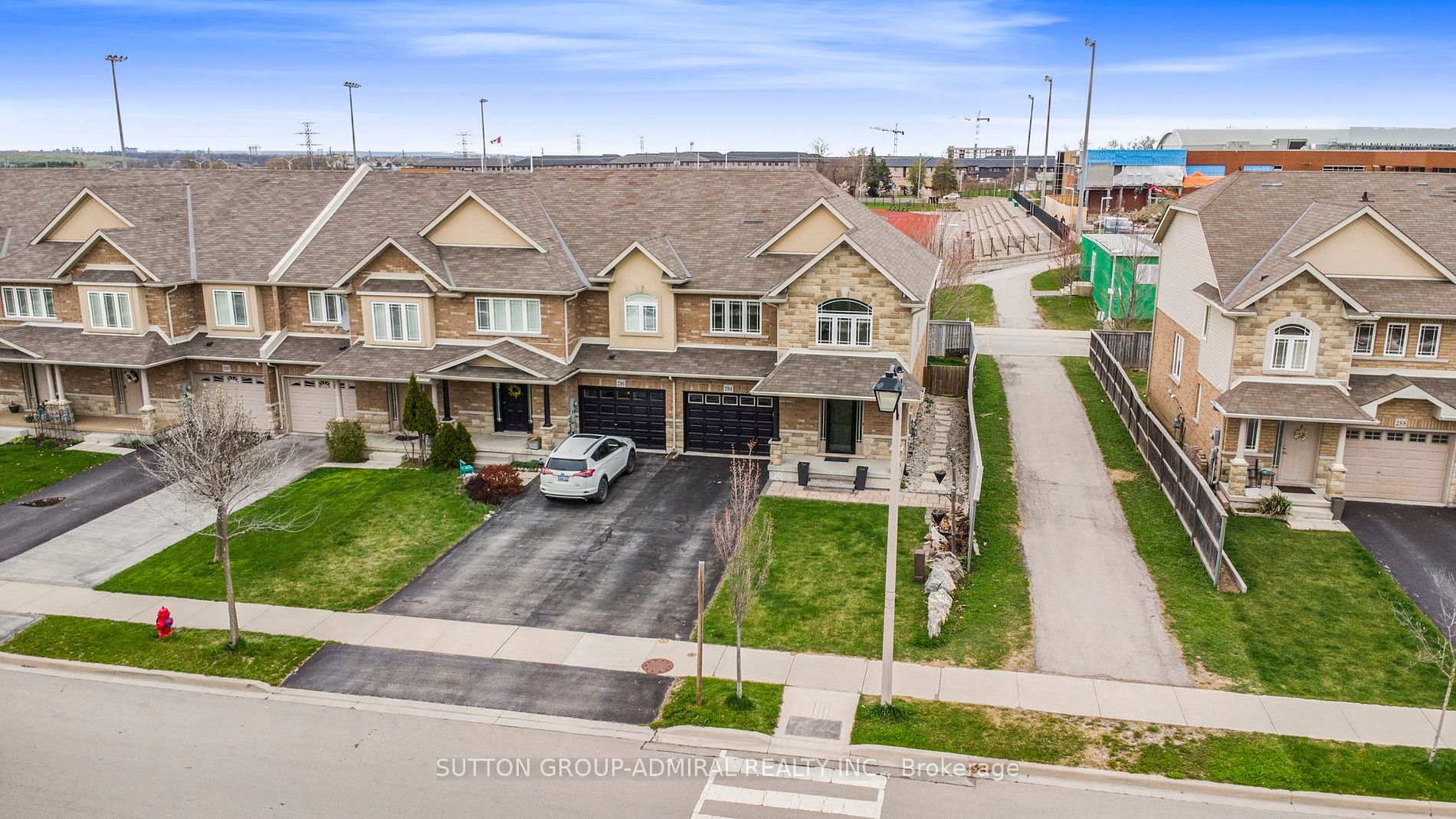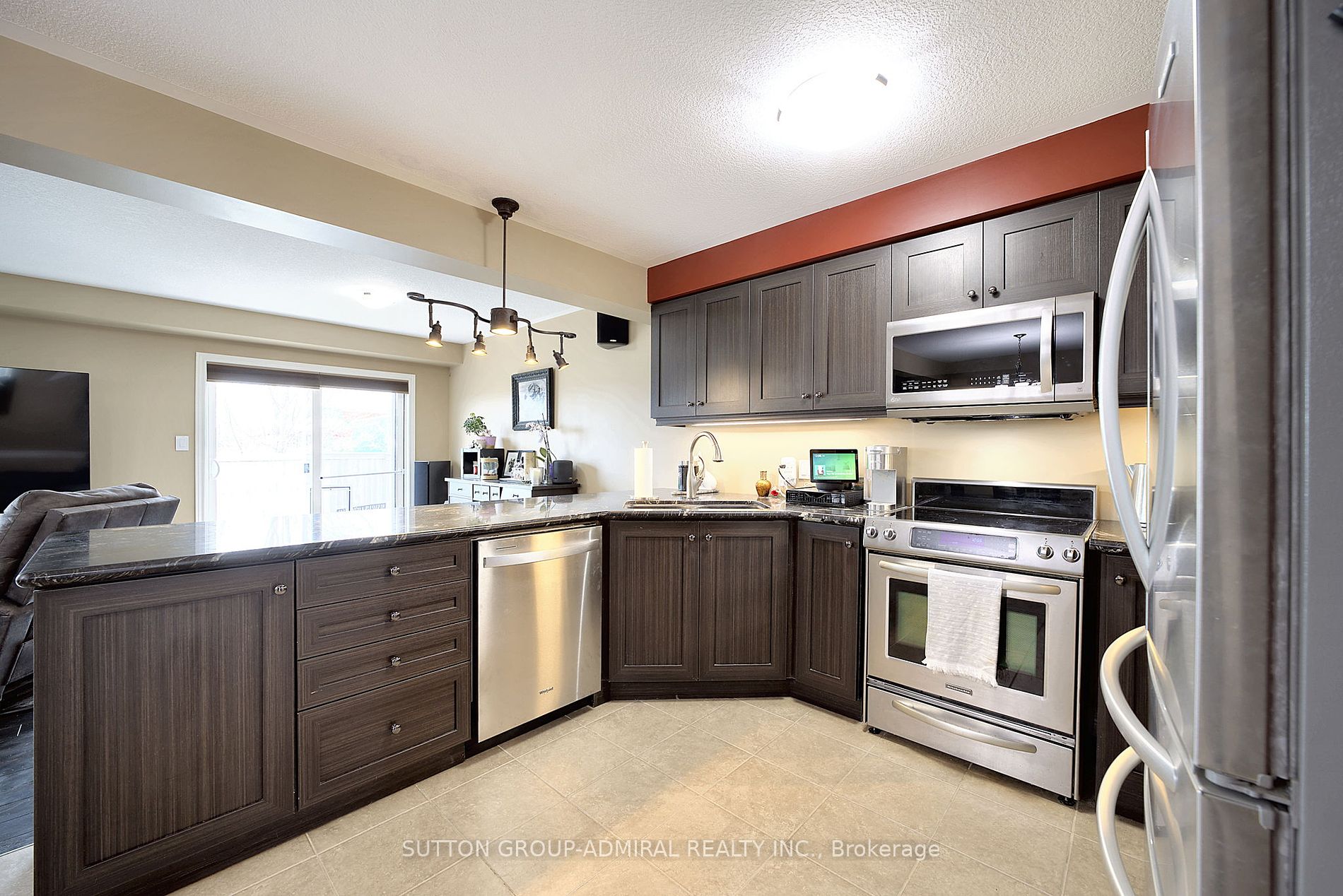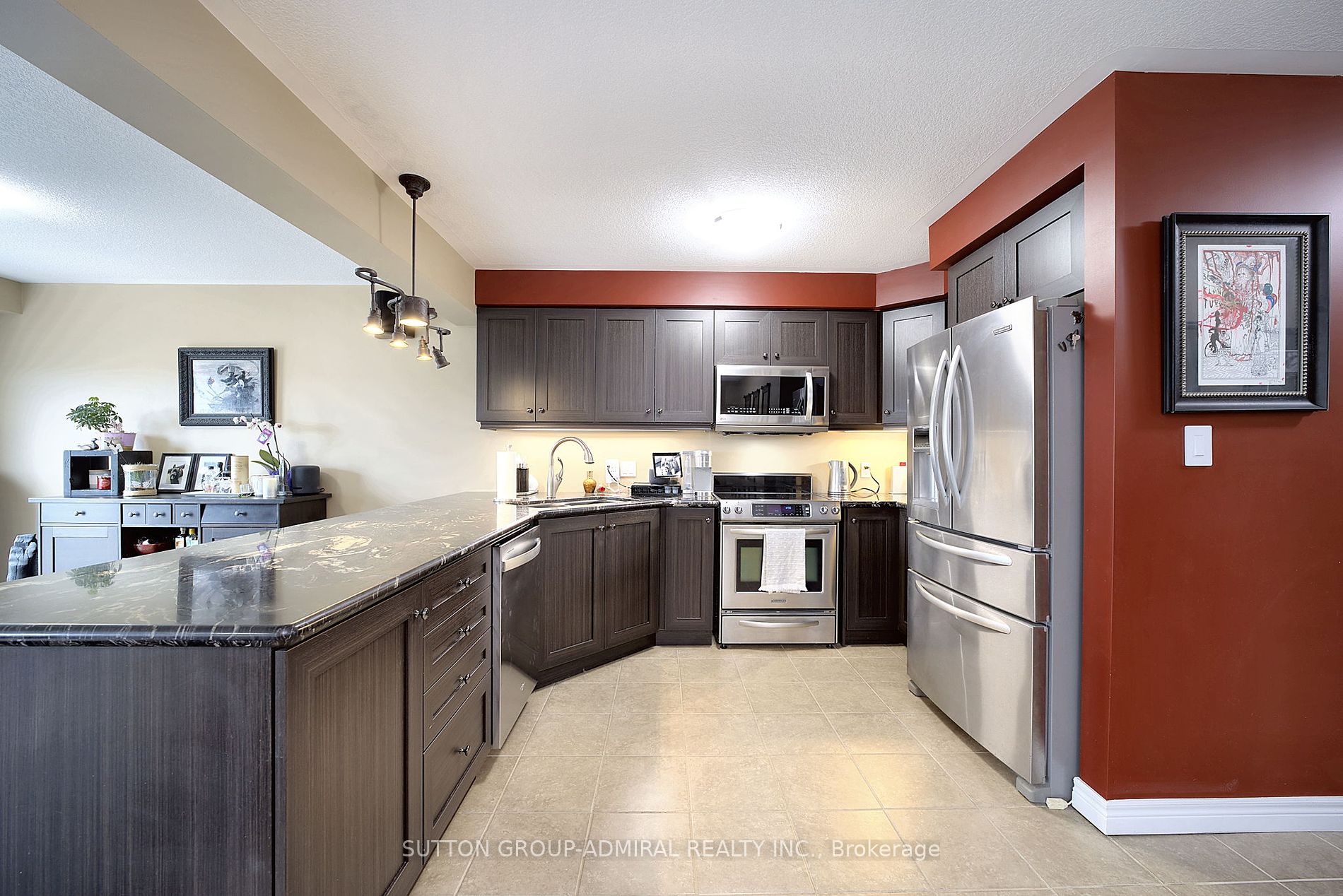$884,900
Available - For Sale
Listing ID: X8274380
294 Pinehill Dr , Hamilton, L0R 1P0, Ontario
| Beautiful large end unit offers lots of spacious living at 1917 sq ft and an excellent layout! Freehold townhome with NO road maintenance fee! Large foyer welcomes you to this bright and spacious open concept living, dining and kitchen area which is prefect for entertaining or simply relaxing with family and friends. Tens of thousands spent in builder's upgrades in this home! This beautiful 3 bedroom with 2 full bathrooms on 2nd floor plus 2 piece bathroom on main floor, features an oversized primary bedroom with an elegant ensuite with granite counter, and oversized tub & glass shower, and walk in closet. All bedrooms are large and spacious! The large kitchen with granite counters and breakfast bar overlook the open concept dining and living room! Smart home enabled using Alexa/Google devices, and with smart switches in majority of home. The spacious yard is a wonderful retreat for relaxing and entertaining and the front and back yard comes with a bubbling rock water feature! Located minutes from major hwys, shopping, schools. Excellent value with a very large square footage. Don't miss out, book your viewing today! Too many builder's upgrades to list; see attached list of upgrades! |
| Price | $884,900 |
| Taxes: | $5161.00 |
| Address: | 294 Pinehill Dr , Hamilton, L0R 1P0, Ontario |
| Lot Size: | 31.92 x 98.43 (Feet) |
| Directions/Cross Streets: | Rymal Rd E / Trinity Church |
| Rooms: | 6 |
| Bedrooms: | 3 |
| Bedrooms +: | |
| Kitchens: | 1 |
| Family Room: | N |
| Basement: | Full, Unfinished |
| Approximatly Age: | 6-15 |
| Property Type: | Att/Row/Twnhouse |
| Style: | 2-Storey |
| Exterior: | Brick, Vinyl Siding |
| Garage Type: | Built-In |
| (Parking/)Drive: | Private |
| Drive Parking Spaces: | 2 |
| Pool: | None |
| Approximatly Age: | 6-15 |
| Approximatly Square Footage: | 1500-2000 |
| Property Features: | Park, Public Transit, Rec Centre, School |
| Fireplace/Stove: | N |
| Heat Source: | Gas |
| Heat Type: | Forced Air |
| Central Air Conditioning: | Central Air |
| Sewers: | Sewers |
| Water: | Municipal |
$
%
Years
This calculator is for demonstration purposes only. Always consult a professional
financial advisor before making personal financial decisions.
| Although the information displayed is believed to be accurate, no warranties or representations are made of any kind. |
| SUTTON GROUP-ADMIRAL REALTY INC. |
|
|

Jag Patel
Broker
Dir:
416-671-5246
Bus:
416-289-3000
Fax:
416-289-3008
| Virtual Tour | Book Showing | Email a Friend |
Jump To:
At a Glance:
| Type: | Freehold - Att/Row/Twnhouse |
| Area: | Hamilton |
| Municipality: | Hamilton |
| Neighbourhood: | Hannon |
| Style: | 2-Storey |
| Lot Size: | 31.92 x 98.43(Feet) |
| Approximate Age: | 6-15 |
| Tax: | $5,161 |
| Beds: | 3 |
| Baths: | 3 |
| Fireplace: | N |
| Pool: | None |
Locatin Map:
Payment Calculator:


























