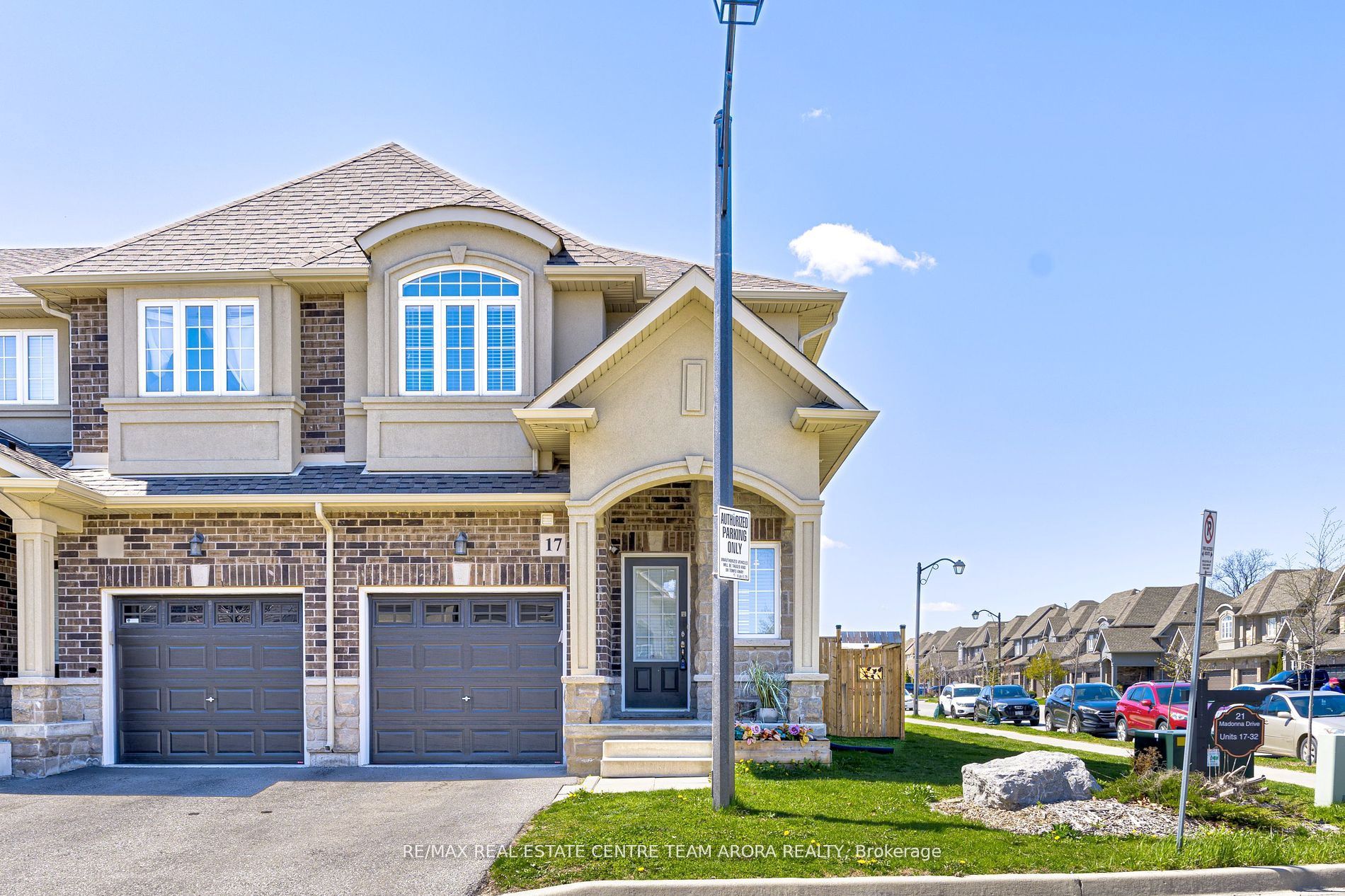$799,900
Available - For Sale
Listing ID: X8274216
21 Madonna Dr , Unit 17, Hamilton, L9B 0H1, Ontario
| Absolutely Stunning Corner Townhouse . This 3-Bedroom Gem boasts an open-concept layout seamlessly integrating the Living Area, Dining & Kitchen, creating an inviting space perfect for both entertainment and daily living. The Kitchen is a chef's paradise, featuring Stainless Steel appliances, an abundance of storage options, making it an ideal place to unleash your culinary creativity. Located in the most desirable neighborhood of Hamilton, making it an Ideal place to create memories. Its Minutes To Parks, Schools, McMaster University, Mohawk College, Hwy 403, Church, Plazas And More. |
| Extras: Legal Description-UNIT 16, LEVEL 1, WENTWORTH STANDARD CONDOMINIUM PLAN NO. 552 AND ITS APPURTENANT INTEREST SUBJECT TO EASEMENTS AS SET OUT IN SCHEDULE A AS IN WE1208929 SUBJECT TO AN EASEMENT FOR ENTRY AS IN WE1214535 CITY OF HAMILTON |
| Price | $799,900 |
| Taxes: | $4364.28 |
| Address: | 21 Madonna Dr , Unit 17, Hamilton, L9B 0H1, Ontario |
| Apt/Unit: | 17 |
| Directions/Cross Streets: | Rymal Rd /Garth St |
| Rooms: | 5 |
| Rooms +: | 2 |
| Bedrooms: | 3 |
| Bedrooms +: | |
| Kitchens: | 1 |
| Family Room: | N |
| Basement: | Finished |
| Approximatly Age: | 6-15 |
| Property Type: | Att/Row/Twnhouse |
| Style: | 2-Storey |
| Exterior: | Brick, Stone |
| Garage Type: | Attached |
| (Parking/)Drive: | Private |
| Drive Parking Spaces: | 1 |
| Pool: | None |
| Approximatly Age: | 6-15 |
| Approximatly Square Footage: | 1100-1500 |
| Fireplace/Stove: | N |
| Heat Source: | Gas |
| Heat Type: | Forced Air |
| Central Air Conditioning: | Central Air |
| Central Vac: | N |
| Laundry Level: | Upper |
| Sewers: | Sewers |
| Water: | Municipal |
$
%
Years
This calculator is for demonstration purposes only. Always consult a professional
financial advisor before making personal financial decisions.
| Although the information displayed is believed to be accurate, no warranties or representations are made of any kind. |
| RE/MAX REAL ESTATE CENTRE TEAM ARORA REALTY |
|
|

Jag Patel
Broker
Dir:
416-671-5246
Bus:
416-289-3000
Fax:
416-289-3008
| Virtual Tour | Book Showing | Email a Friend |
Jump To:
At a Glance:
| Type: | Freehold - Att/Row/Twnhouse |
| Area: | Hamilton |
| Municipality: | Hamilton |
| Neighbourhood: | Carpenter |
| Style: | 2-Storey |
| Approximate Age: | 6-15 |
| Tax: | $4,364.28 |
| Beds: | 3 |
| Baths: | 4 |
| Fireplace: | N |
| Pool: | None |
Locatin Map:
Payment Calculator:


























