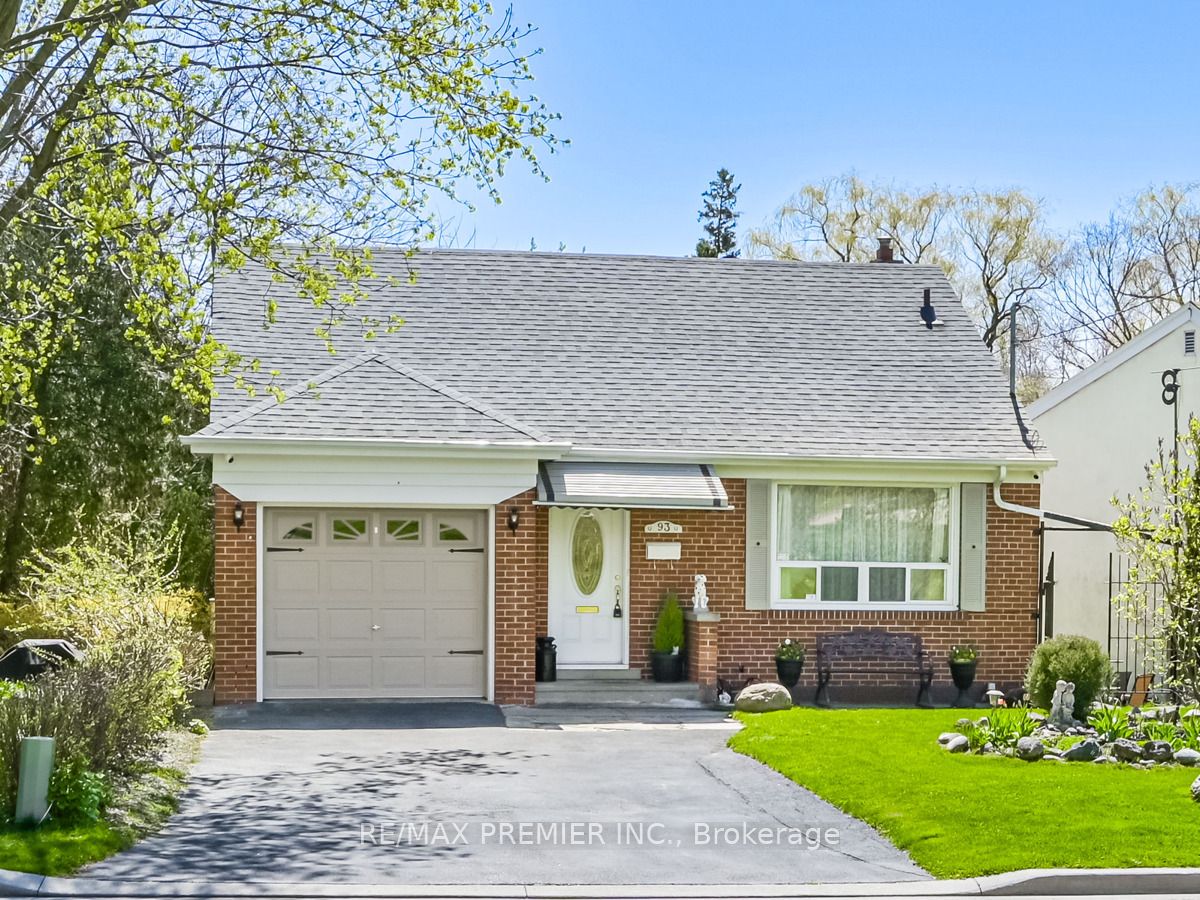$1,299,000
Available - For Sale
Listing ID: W8274558
93 Black Creek Blvd , Toronto, M6N 2K6, Ontario
| This Stunning 3 Bedroom Property on a 231-Foot Deep lot will make you feel you're at the cottage. The home blends classic charm with modern luxury in an urban setting. The centerpiece of the home is the spectacular living room view of the backyard with a floor to ceiling patio door walkout to deck. The upper level highlights the large primary room with flat ceilings, a walk-in closet and large window with spectacular garden views. The home is well maintained, meticulously kept and features numerous extras including hardwood floors, 2 kitchens, a sun room, stylish kitchen with entrance to side patio, private garage and driveway parking, separate basement entrance for potential income. Located close to parks, transit, golf course, schools and all other amenities. Its layout is perfect for Entertaining. The ravine Backyard Oasis Includes A Private deck, stone patio, BBQ gazebo with numerous mature trees and lush lawn. |
| Extras: All ELF's, All Window Coverings, Fridge, Stove In Upper Kitchen, Washer, Dryer Fridge, Stove In Lower Level, C Air, 2 Garage Remotes |
| Price | $1,299,000 |
| Taxes: | $4038.00 |
| Address: | 93 Black Creek Blvd , Toronto, M6N 2K6, Ontario |
| Lot Size: | 59.72 x 231.56 (Feet) |
| Directions/Cross Streets: | Scarlett/ Clairton Cres |
| Rooms: | 8 |
| Bedrooms: | 4 |
| Bedrooms +: | |
| Kitchens: | 1 |
| Kitchens +: | 1 |
| Family Room: | N |
| Basement: | Apartment, Sep Entrance |
| Property Type: | Detached |
| Style: | Backsplit 5 |
| Exterior: | Brick, Stucco/Plaster |
| Garage Type: | Attached |
| (Parking/)Drive: | Private |
| Drive Parking Spaces: | 3 |
| Pool: | None |
| Fireplace/Stove: | N |
| Heat Source: | Gas |
| Heat Type: | Forced Air |
| Central Air Conditioning: | Central Air |
| Sewers: | Sewers |
| Water: | Municipal |
$
%
Years
This calculator is for demonstration purposes only. Always consult a professional
financial advisor before making personal financial decisions.
| Although the information displayed is believed to be accurate, no warranties or representations are made of any kind. |
| RE/MAX PREMIER INC. |
|
|

Jag Patel
Broker
Dir:
416-671-5246
Bus:
416-289-3000
Fax:
416-289-3008
| Virtual Tour | Book Showing | Email a Friend |
Jump To:
At a Glance:
| Type: | Freehold - Detached |
| Area: | Toronto |
| Municipality: | Toronto |
| Neighbourhood: | Rockcliffe-Smythe |
| Style: | Backsplit 5 |
| Lot Size: | 59.72 x 231.56(Feet) |
| Tax: | $4,038 |
| Beds: | 4 |
| Baths: | 2 |
| Fireplace: | N |
| Pool: | None |
Locatin Map:
Payment Calculator:


























