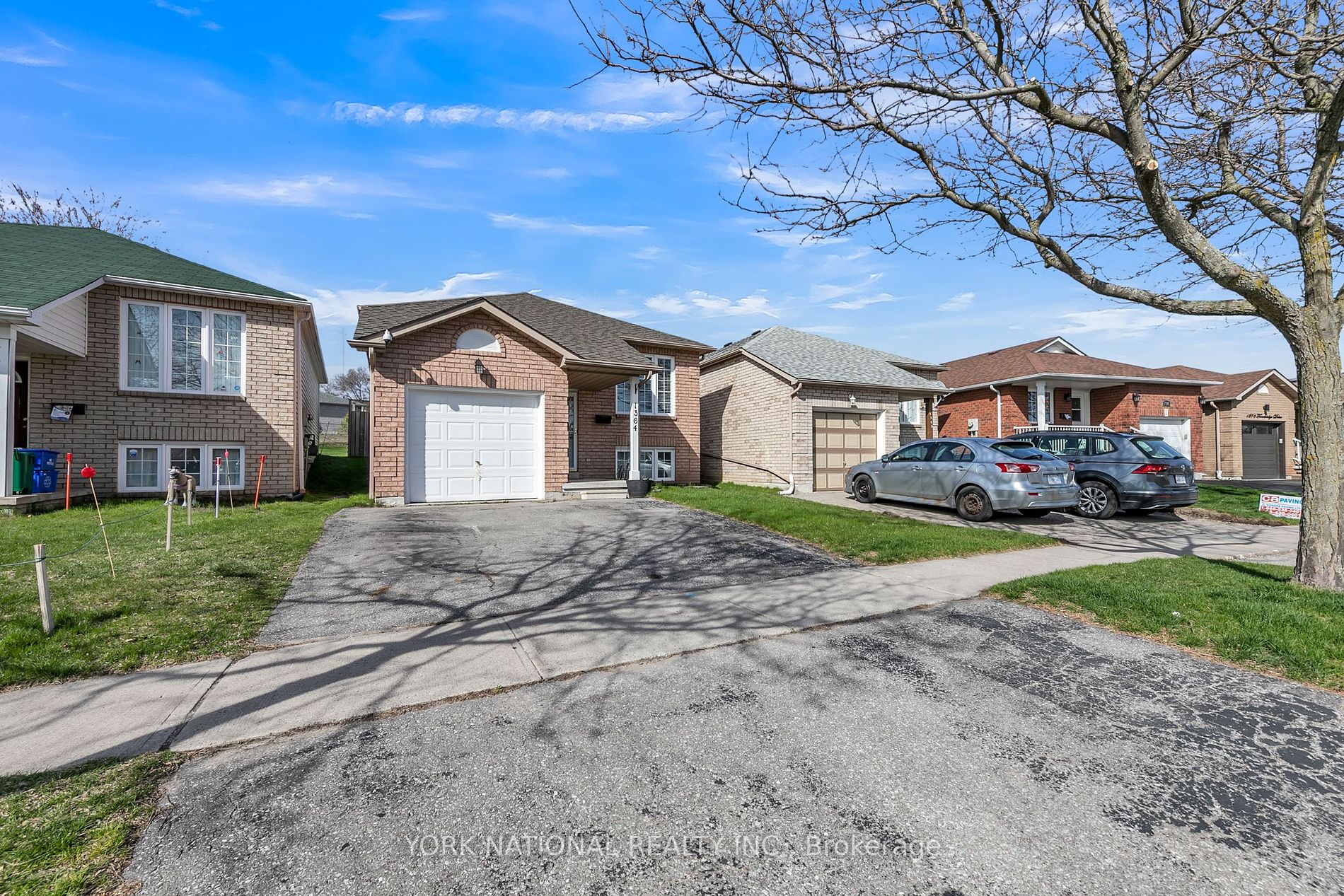$729,999
Available - For Sale
Listing ID: E8275384
1364 Trowbridge Dr , Oshawa, L1G 7R7, Ontario
| Opportunity Awaits! This fantastic North Oshawa property offers a 2-bedroom, 2-bathroom bungalow with a garage. The eat-in kitchen overlooks a spacious great room with a cathedral ceiling, complemented by a walk-out to a private yard featuring a deck, gazebo, and a hot tub, all backing onto serene green space. With a gas BBQ hook-up, this home is primed for outdoor entertainment. The sellers are seeking a quick closing, reflected in the competitive asking price. Seize the opportunity, bring your best ideas, and invest in creating your dream home! Close to schools, Durham College, amenities, shops & much more! Furnace 2021 Roof 2022 |
| Extras: Stainless Steele Fridge, Stainless Steele Stove, Stainless Steele Dishwasher, Stainless Steele Microwave w/hood fan, Washer & Dryer, All Existing Electrical Light Fixtures, All Existing Window Coverings, Roof was done 2022, Furnace 2021 |
| Price | $729,999 |
| Taxes: | $4200.00 |
| Address: | 1364 Trowbridge Dr , Oshawa, L1G 7R7, Ontario |
| Lot Size: | 29.53 x 114.84 (Feet) |
| Acreage: | < .50 |
| Directions/Cross Streets: | Beatrice And Ritson |
| Rooms: | 6 |
| Rooms +: | 3 |
| Bedrooms: | 2 |
| Bedrooms +: | 1 |
| Kitchens: | 1 |
| Family Room: | N |
| Basement: | Full, Part Bsmt |
| Property Type: | Detached |
| Style: | Bungalow-Raised |
| Exterior: | Brick Front |
| Garage Type: | Built-In |
| (Parking/)Drive: | Pvt Double |
| Drive Parking Spaces: | 2 |
| Pool: | None |
| Approximatly Square Footage: | 700-1100 |
| Fireplace/Stove: | N |
| Heat Source: | Gas |
| Heat Type: | Forced Air |
| Central Air Conditioning: | Central Air |
| Central Vac: | N |
| Laundry Level: | Lower |
| Elevator Lift: | N |
| Sewers: | Sewers |
| Water: | Municipal |
| Utilities-Cable: | A |
$
%
Years
This calculator is for demonstration purposes only. Always consult a professional
financial advisor before making personal financial decisions.
| Although the information displayed is believed to be accurate, no warranties or representations are made of any kind. |
| YORK NATIONAL REALTY INC. |
|
|

Jag Patel
Broker
Dir:
416-671-5246
Bus:
416-289-3000
Fax:
416-289-3008
| Book Showing | Email a Friend |
Jump To:
At a Glance:
| Type: | Freehold - Detached |
| Area: | Durham |
| Municipality: | Oshawa |
| Neighbourhood: | Pinecrest |
| Style: | Bungalow-Raised |
| Lot Size: | 29.53 x 114.84(Feet) |
| Tax: | $4,200 |
| Beds: | 2+1 |
| Baths: | 2 |
| Fireplace: | N |
| Pool: | None |
Locatin Map:
Payment Calculator:


























