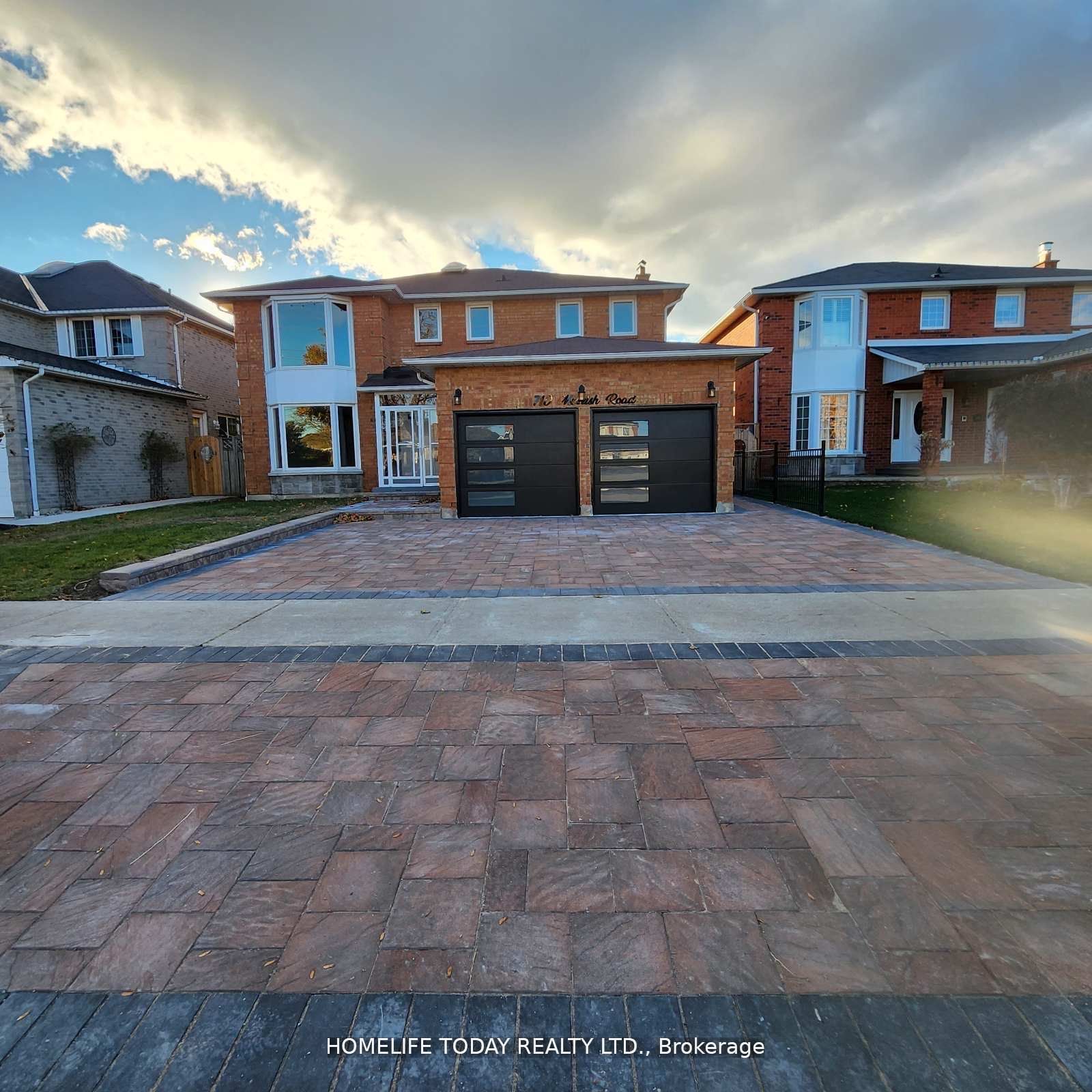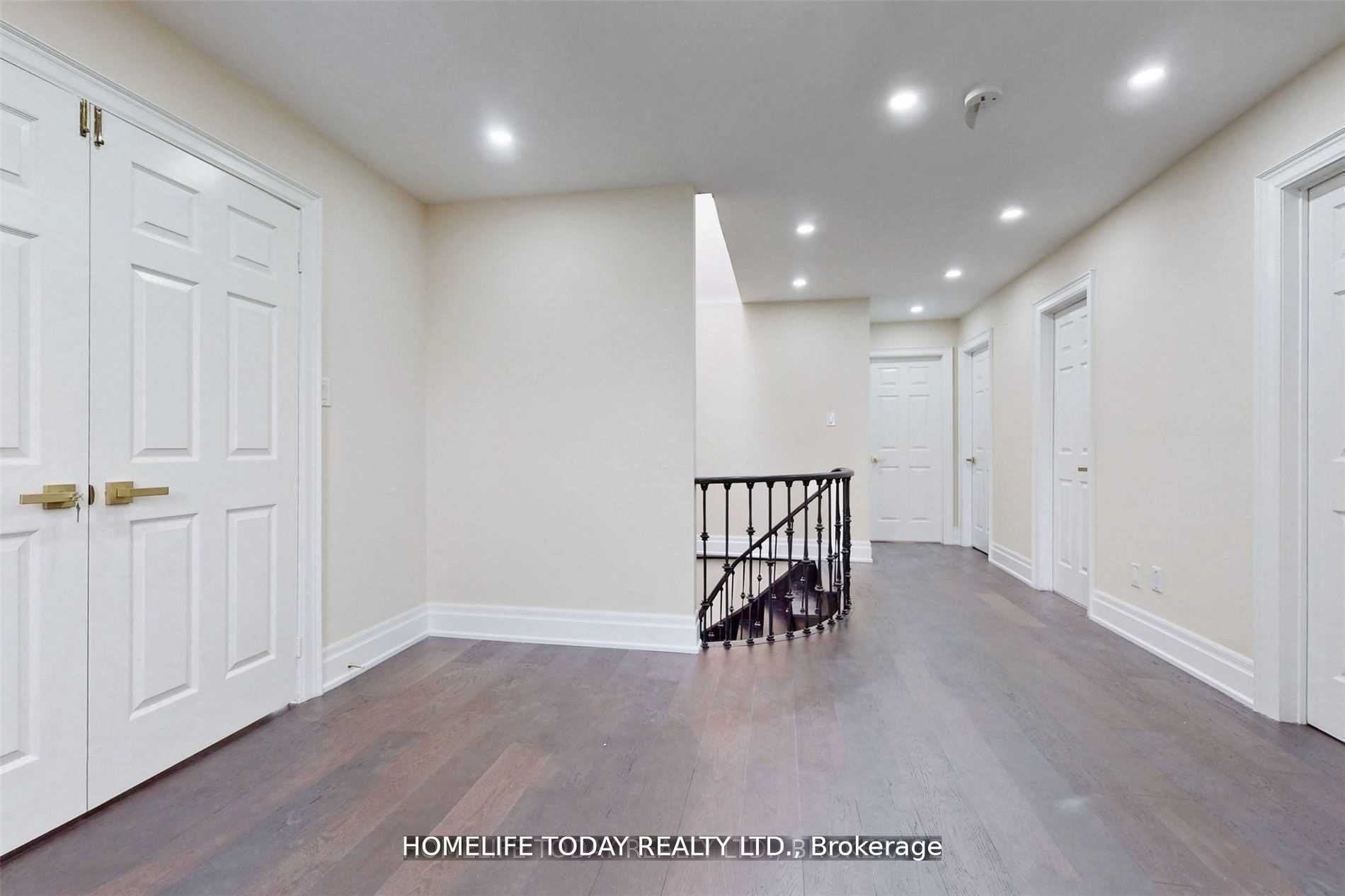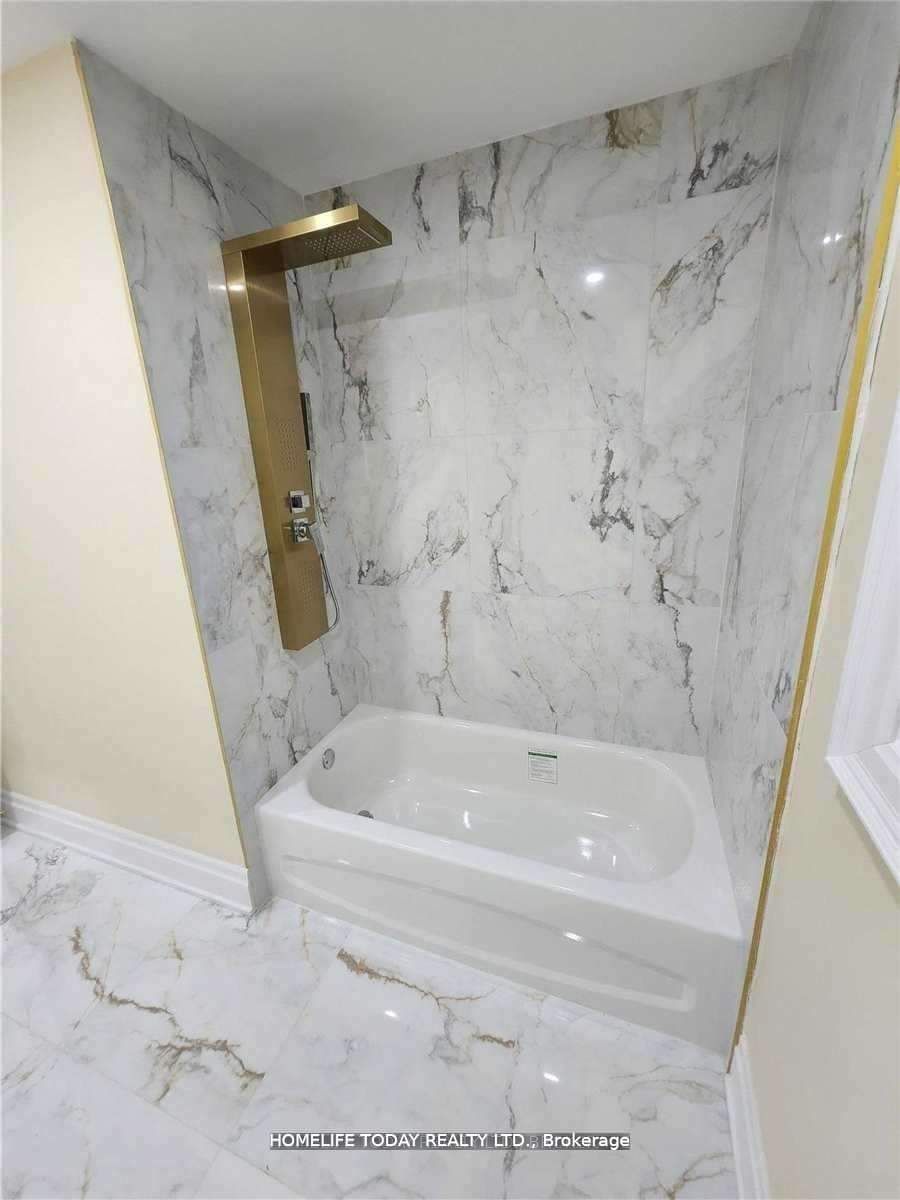$1,598,786
Available - For Sale
Listing ID: E8274704
710 Morrish Rd , Toronto, M1C 1G3, Ontario
| Welcome To Your Executive Retreat in Highland Creek Surrounded By New Builds And Multi-Million Dollar Homes! Luxurious, Fully Renovated Inside & Out, Custom Home. Open Concept Masterpiece With High End Finishes Top To Bottom. Offering 4+3 Spacious Bedrooms + 5 Spa Like Baths And 3 Kitchens. Huge Chef's Kitchen On Main Floor With Quartz Countertops, Quartz Backsplash And S/S Appliances Complete with Island. Grand Foyer, Large Porcelain Tiles, Hardwood Floors Thruout, Circular Stairs With Iron Pickets, Crown Mouldings With Led Lights, Feature Wall W/Built-In Fireplace, Designer Light Fixtures & Door Handles. Finished Lower Level with Separate Entrance And Two Separate Units! Park Conveniently In Your Triple Car Driveway! Move In & Enjoy |
| Extras: Walking Distance to UOFT, Schools, Parks, Community Pool, Centennial College, Transit, Trails, 401, Shops, and Restaurants. |
| Price | $1,598,786 |
| Taxes: | $5790.00 |
| Assessment Year: | 2023 |
| Address: | 710 Morrish Rd , Toronto, M1C 1G3, Ontario |
| Lot Size: | 48.07 x 100.13 (Feet) |
| Directions/Cross Streets: | Meadowvale / 401 |
| Rooms: | 8 |
| Rooms +: | 4 |
| Bedrooms: | 4 |
| Bedrooms +: | 3 |
| Kitchens: | 1 |
| Kitchens +: | 2 |
| Family Room: | Y |
| Basement: | Finished, Walk-Up |
| Property Type: | Detached |
| Style: | 2-Storey |
| Exterior: | Brick |
| Garage Type: | Attached |
| (Parking/)Drive: | Private |
| Drive Parking Spaces: | 5 |
| Pool: | None |
| Approximatly Square Footage: | 3500-5000 |
| Property Features: | Public Trans, School |
| Fireplace/Stove: | Y |
| Heat Source: | Gas |
| Heat Type: | Forced Air |
| Central Air Conditioning: | None |
| Laundry Level: | Main |
| Sewers: | Sewers |
| Water: | Municipal |
$
%
Years
This calculator is for demonstration purposes only. Always consult a professional
financial advisor before making personal financial decisions.
| Although the information displayed is believed to be accurate, no warranties or representations are made of any kind. |
| HOMELIFE TODAY REALTY LTD. |
|
|

Jag Patel
Broker
Dir:
416-671-5246
Bus:
416-289-3000
Fax:
416-289-3008
| Book Showing | Email a Friend |
Jump To:
At a Glance:
| Type: | Freehold - Detached |
| Area: | Toronto |
| Municipality: | Toronto |
| Neighbourhood: | Highland Creek |
| Style: | 2-Storey |
| Lot Size: | 48.07 x 100.13(Feet) |
| Tax: | $5,790 |
| Beds: | 4+3 |
| Baths: | 5 |
| Fireplace: | Y |
| Pool: | None |
Locatin Map:
Payment Calculator:


























