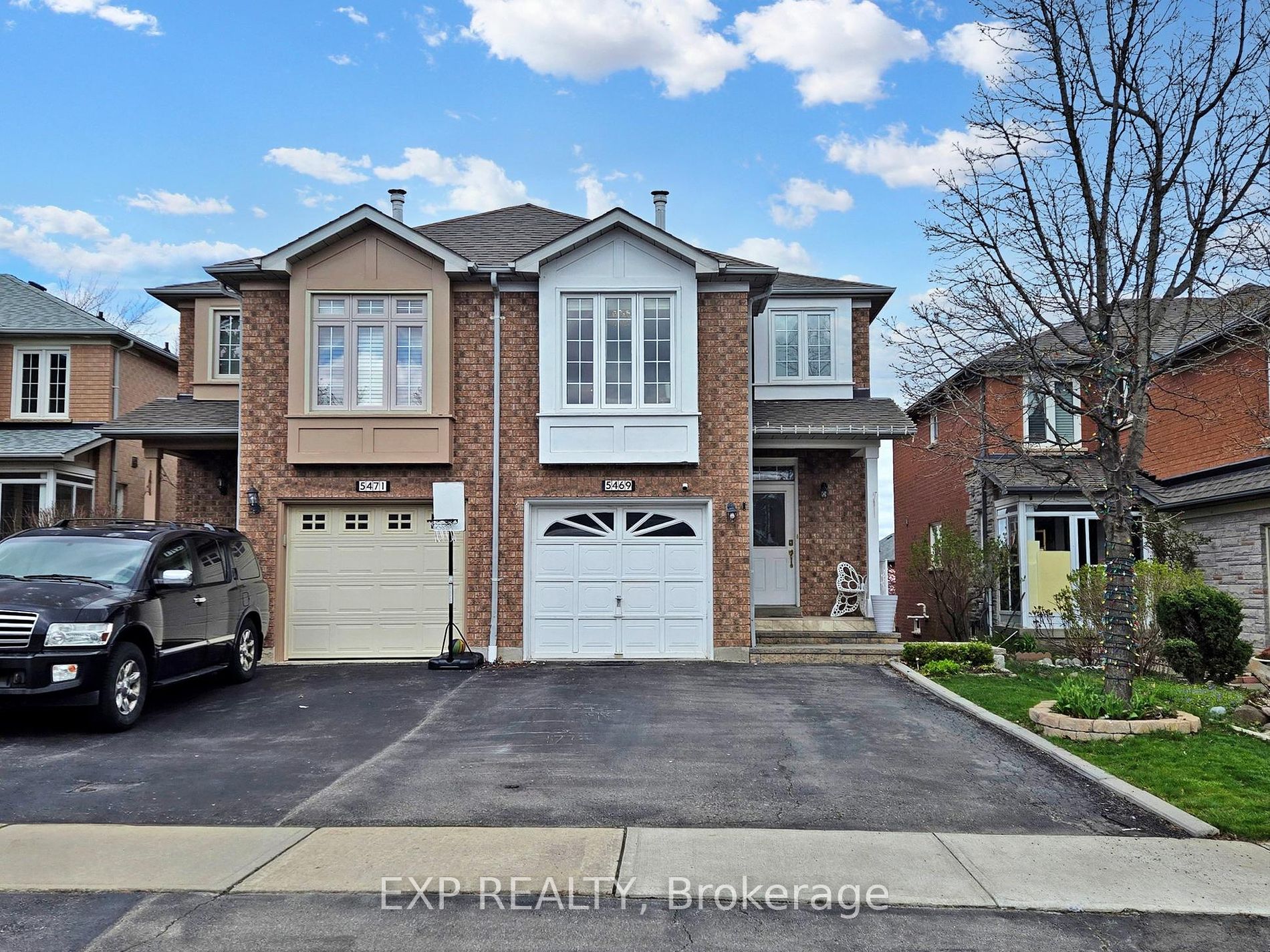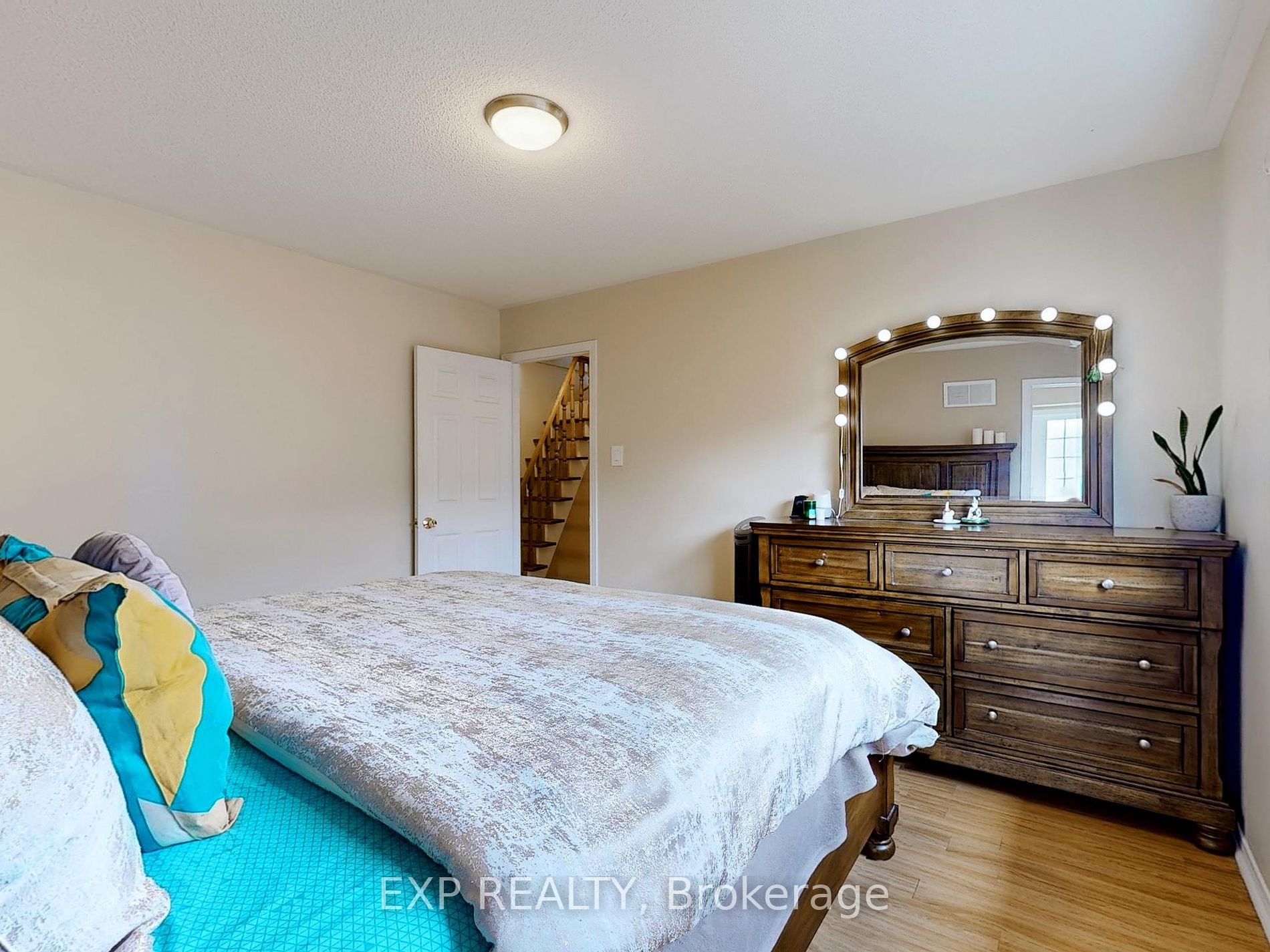$4,000
Available - For Rent
Listing ID: W8273572
5469 Palmerston Cres , Mississauga, L5M 5Z8, Ontario
| Wow...3+1Br/4Wr Spacious large Semi-Detached * Top Ranked Vista Heights & St.Aloysius School * Open concept, carpet free house * Modern kitchen with quartz counter tops & stainless Steel Appliances * Pot lights* Hardwood Floor* Sunny & Spacious 2nd floor Family Room with GasFireplace * New Windows* Extra large Driveway * Finished Walkout Basement with Kitchenette with extra fridge & sink suitable for Recreation or a Home Office and a Cold room for additional storage * Location...Conveniently Located near major Highways 403,407 & 401,UTM, Go station & Public Transit * Walk To Parks, Trails, Go Station & Streetsville Village Amenities * Close to Places Of Worship, Credit Valley Hospital & Erin Mills Town Center, Ethnic Super Markets, Restaurants & Day Care * This Is An Incredible Opportunity & Not To Be Missed! Act fast... Full House, Available from 10th May * Easy Access To Major Highways, Public Transit, Parks, Trails, Recreation & Award Winning Schools! Act Fast.... |
| Extras: * Tenant to pay 100 % Utilities * 24Hr Irrevocable on All offers* AAA Tenant* 1st & Last Month Deposit, Rental Application, Complete Credit Report With Score & Job Letter |
| Price | $4,000 |
| Address: | 5469 Palmerston Cres , Mississauga, L5M 5Z8, Ontario |
| Lot Size: | 24.00 x 118.00 (Feet) |
| Directions/Cross Streets: | Erin Mills & Thomas |
| Rooms: | 8 |
| Rooms +: | 2 |
| Bedrooms: | 3 |
| Bedrooms +: | 1 |
| Kitchens: | 1 |
| Family Room: | Y |
| Basement: | Fin W/O, Finished |
| Furnished: | N |
| Property Type: | Semi-Detached |
| Style: | 2-Storey |
| Exterior: | Brick |
| Garage Type: | Built-In |
| (Parking/)Drive: | Private |
| Drive Parking Spaces: | 4 |
| Pool: | None |
| Private Entrance: | Y |
| Parking Included: | Y |
| Fireplace/Stove: | Y |
| Heat Source: | Gas |
| Heat Type: | Forced Air |
| Central Air Conditioning: | Central Air |
| Sewers: | Sewers |
| Water: | Municipal |
| Utilities-Cable: | N |
| Utilities-Hydro: | N |
| Utilities-Gas: | N |
| Utilities-Telephone: | N |
| Although the information displayed is believed to be accurate, no warranties or representations are made of any kind. |
| EXP REALTY |
|
|

Jag Patel
Broker
Dir:
416-671-5246
Bus:
416-289-3000
Fax:
416-289-3008
| Virtual Tour | Book Showing | Email a Friend |
Jump To:
At a Glance:
| Type: | Freehold - Semi-Detached |
| Area: | Peel |
| Municipality: | Mississauga |
| Neighbourhood: | Central Erin Mills |
| Style: | 2-Storey |
| Lot Size: | 24.00 x 118.00(Feet) |
| Beds: | 3+1 |
| Baths: | 4 |
| Fireplace: | Y |
| Pool: | None |
Locatin Map:


























