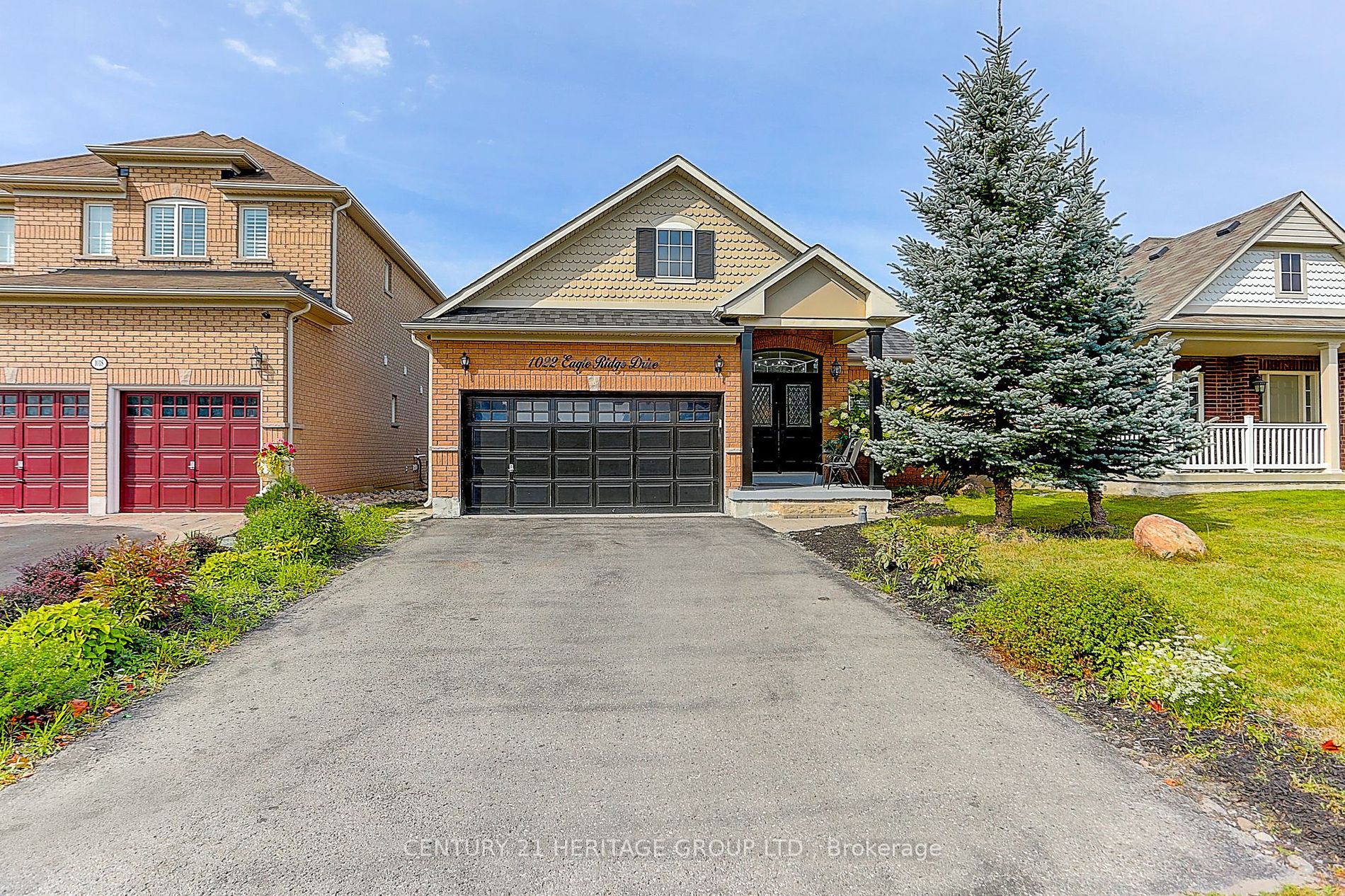$999,000
Available - For Sale
Listing ID: E8273298
1022 Eagle Ridge Dr , Oshawa, L1K 0C8, Ontario
| Welcome to 1022 Eagle Ridge Drive, a charming solid brick Midhaven bungalow. Located in a family-friendly, quiet neighbourhood, with 3+3 Bedrooms and 3 Full Baths, The bright primary suite includes a beautiful 4pc ensuite and double closets. welcoming open-concept living area on Both Upper And Lower Levels. Double Door Entry Leads to Back Yard, Main Floor W/ 9' Ceilings. Large Eat-In Kitchen W/Quartz Counters, Gas Stove & Walkout To Oversized Deck. Fully Finished 2+1 Basement W/ Separate Entrance and laundry. The basement Ceiling is soundproofed. Close to all amenities. Access to 407 is 5min away, 401 is just 15 min. Basement occupied by an excellent tenant.. |
| Extras: S/Stainless Appl. Dish washer Maytag Samsung Fridge& Washer and dryer. Wall wood Panels ensuite Laundry in Basement & White Oven, dishwasher, & fridge, Ceiling is soundproofed in the basement. |
| Price | $999,000 |
| Taxes: | $5793.83 |
| Address: | 1022 Eagle Ridge Dr , Oshawa, L1K 0C8, Ontario |
| Lot Size: | 44.33 x 110.00 (Feet) |
| Directions/Cross Streets: | Wilson & Greenhill |
| Rooms: | 5 |
| Rooms +: | 3 |
| Bedrooms: | 3 |
| Bedrooms +: | 3 |
| Kitchens: | 1 |
| Kitchens +: | 1 |
| Family Room: | N |
| Basement: | Finished, Sep Entrance |
| Property Type: | Detached |
| Style: | Bungalow |
| Exterior: | Brick |
| Garage Type: | Built-In |
| (Parking/)Drive: | Pvt Double |
| Drive Parking Spaces: | 2 |
| Pool: | None |
| Fireplace/Stove: | N |
| Heat Source: | Gas |
| Heat Type: | Forced Air |
| Central Air Conditioning: | Central Air |
| Sewers: | Sewers |
| Water: | Municipal |
$
%
Years
This calculator is for demonstration purposes only. Always consult a professional
financial advisor before making personal financial decisions.
| Although the information displayed is believed to be accurate, no warranties or representations are made of any kind. |
| CENTURY 21 HERITAGE GROUP LTD. |
|
|

Jag Patel
Broker
Dir:
416-671-5246
Bus:
416-289-3000
Fax:
416-289-3008
| Virtual Tour | Book Showing | Email a Friend |
Jump To:
At a Glance:
| Type: | Freehold - Detached |
| Area: | Durham |
| Municipality: | Oshawa |
| Neighbourhood: | Taunton |
| Style: | Bungalow |
| Lot Size: | 44.33 x 110.00(Feet) |
| Tax: | $5,793.83 |
| Beds: | 3+3 |
| Baths: | 3 |
| Fireplace: | N |
| Pool: | None |
Locatin Map:
Payment Calculator:


























