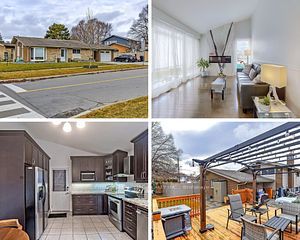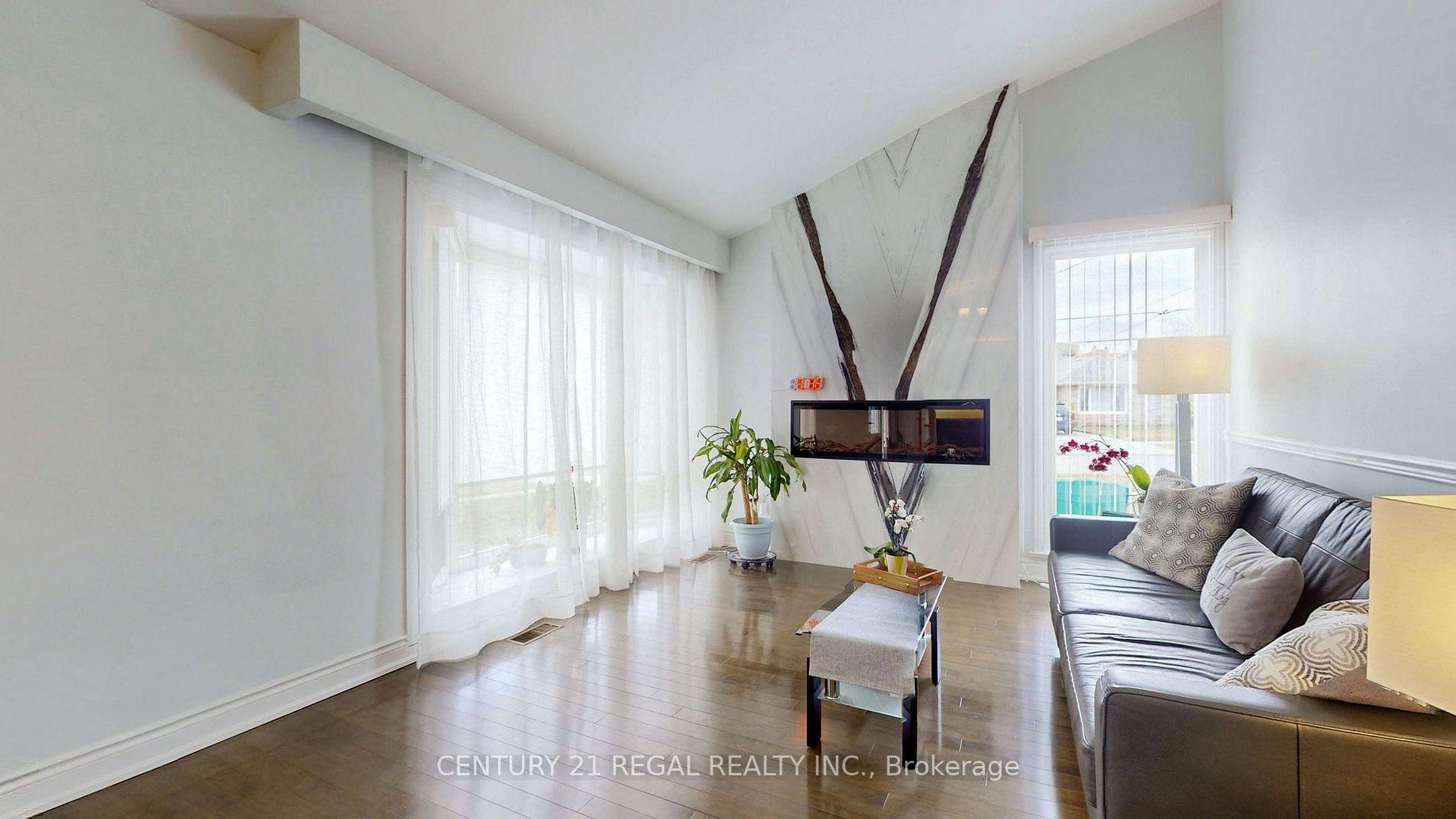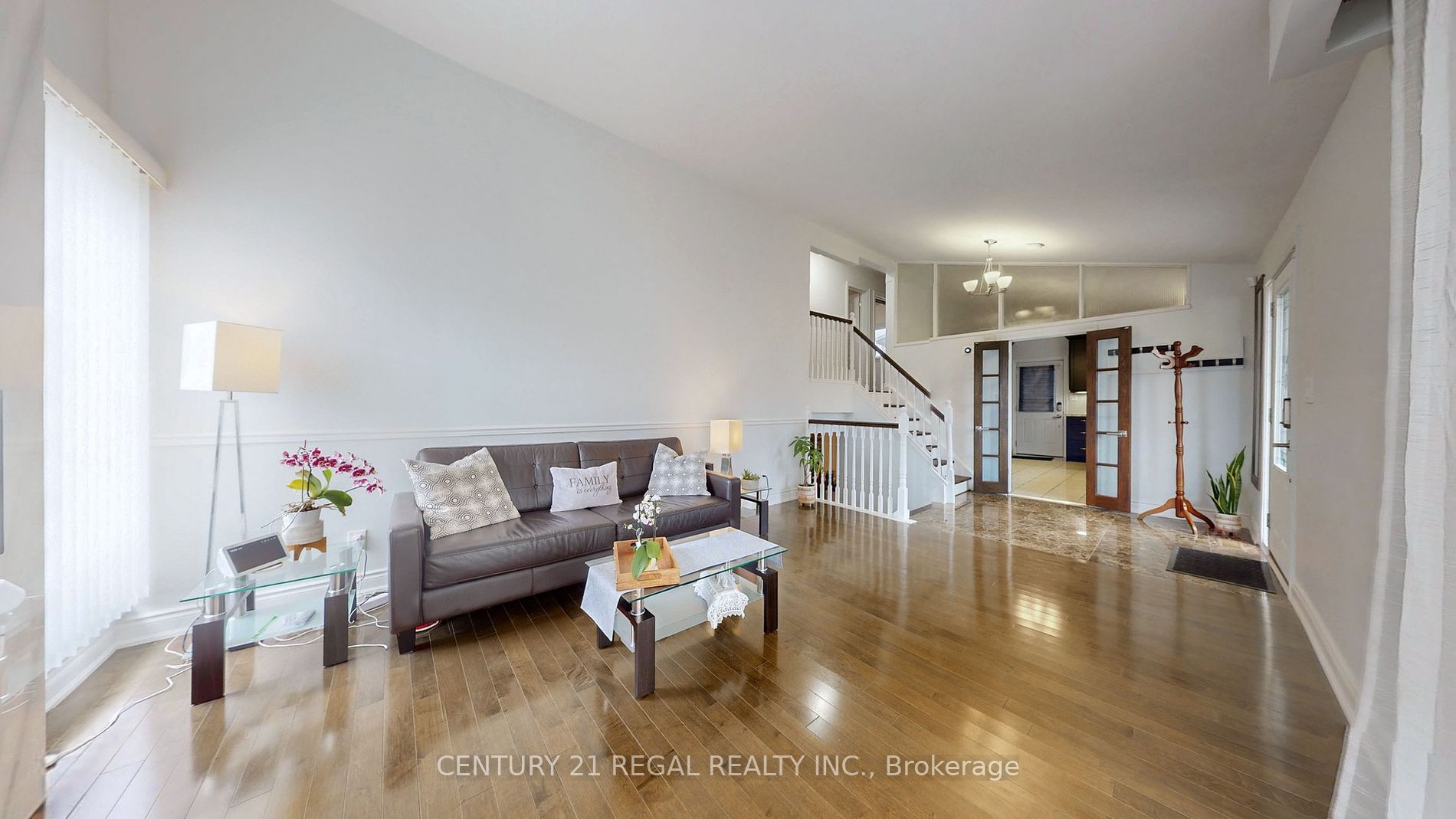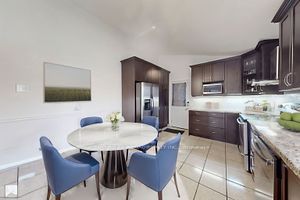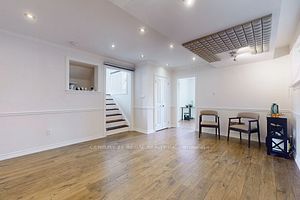$1,100,000
Available - For Sale
Listing ID: E8273186
2 Markanna Dr , Toronto, M1M 2J1, Ontario
| Nestled in the heart of Scarborough Village, a coveted gem awaits. Picture a range of homes from $1M to $4M, each a promise of future value. Now, imagine a rare home with a sprawling 100 ft frontage, a canvas for limitless potential for only $1.1M? Whether you choose to cherish its current perfection or transform it into the dream home of tomorrow, this is your moment. Step inside to experience open concept living with soaring 15 ft ceilings in the living room, a testament to meticulous upkeep. The layout blends kitchen, dining, and living areas are ideal for family life and hosting gatherings. It features three spacious bedrooms, plus a versatile fourth that could become your office, gym, or guest room. Unique touches include three separate entrances to the lower level, one leading from the kitchen directly to the garage. Just minutes from the serene Scarborough Bluffs, parks, and schools, this home isn't just a place to live, its a strategic investment in your future. And with an exceptionally positive inspection report, its clear: this home is both a sanctuary today and a smart choice for tomorrow. |
| Extras: Furnace and AC owned. HWT rented. All light fixtures. Gutter leaf guard installed on the roof. Backyard shed on concrete pad. Natural stone look pavers installed 2 years ago at walkway around the house, drive way and backyard. |
| Price | $1,100,000 |
| Taxes: | $3717.81 |
| Address: | 2 Markanna Dr , Toronto, M1M 2J1, Ontario |
| Lot Size: | 105.00 x 51.99 (Feet) |
| Directions/Cross Streets: | Markham Rd And Kingston Road |
| Rooms: | 6 |
| Rooms +: | 3 |
| Bedrooms: | 3 |
| Bedrooms +: | 1 |
| Kitchens: | 1 |
| Family Room: | N |
| Basement: | Finished, Sep Entrance |
| Property Type: | Detached |
| Style: | Backsplit 3 |
| Exterior: | Stone |
| Garage Type: | Attached |
| (Parking/)Drive: | Pvt Double |
| Drive Parking Spaces: | 2 |
| Pool: | None |
| Property Features: | Library, Park, Place Of Worship, Public Transit, Rec Centre, School Bus Route |
| Fireplace/Stove: | N |
| Heat Source: | Gas |
| Heat Type: | Forced Air |
| Central Air Conditioning: | Central Air |
| Sewers: | Sewers |
| Water: | Municipal |
$
%
Years
This calculator is for demonstration purposes only. Always consult a professional
financial advisor before making personal financial decisions.
| Although the information displayed is believed to be accurate, no warranties or representations are made of any kind. |
| CENTURY 21 REGAL REALTY INC. |
|
|

Jag Patel
Broker
Dir:
416-671-5246
Bus:
416-289-3000
Fax:
416-289-3008
| Virtual Tour | Book Showing | Email a Friend |
Jump To:
At a Glance:
| Type: | Freehold - Detached |
| Area: | Toronto |
| Municipality: | Toronto |
| Neighbourhood: | Scarborough Village |
| Style: | Backsplit 3 |
| Lot Size: | 105.00 x 51.99(Feet) |
| Tax: | $3,717.81 |
| Beds: | 3+1 |
| Baths: | 2 |
| Fireplace: | N |
| Pool: | None |
Locatin Map:
Payment Calculator:

