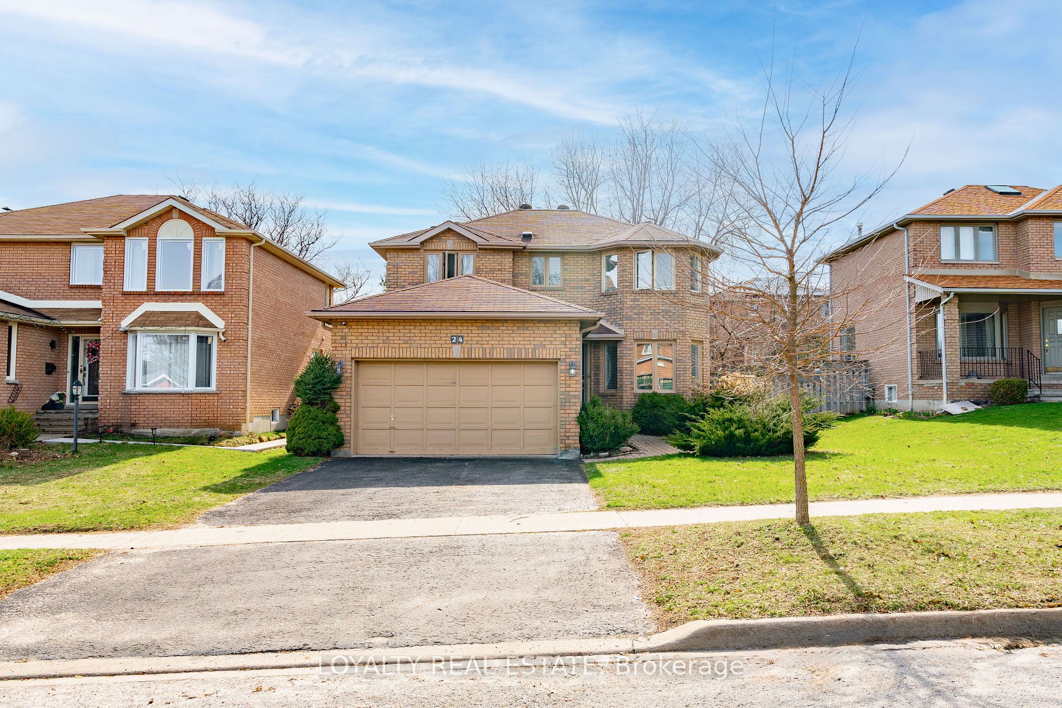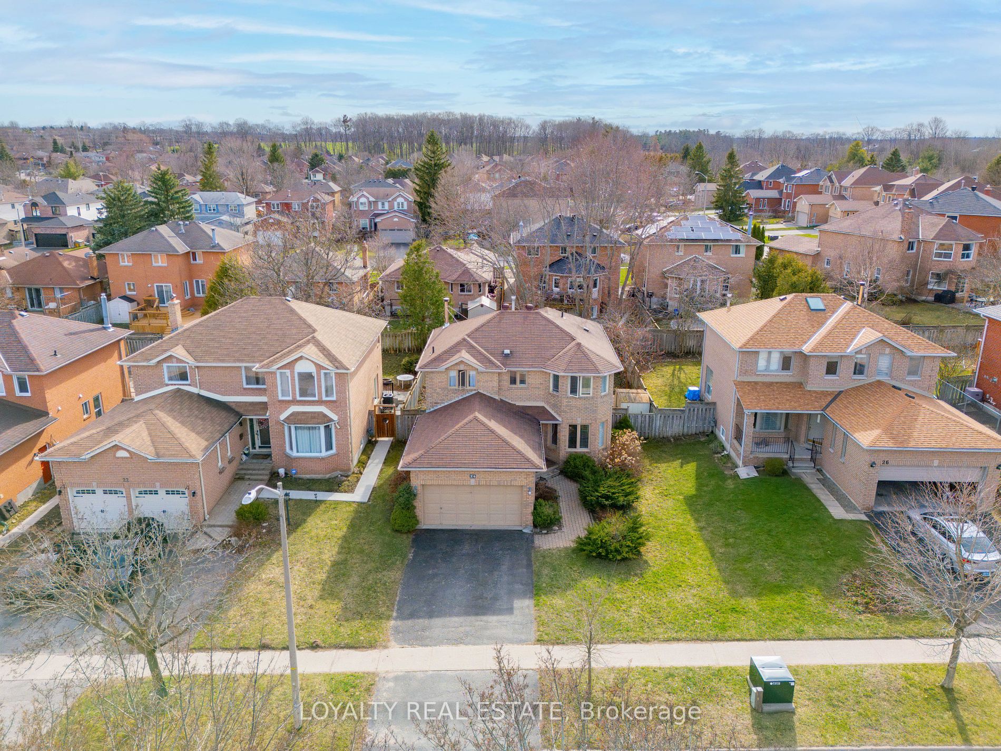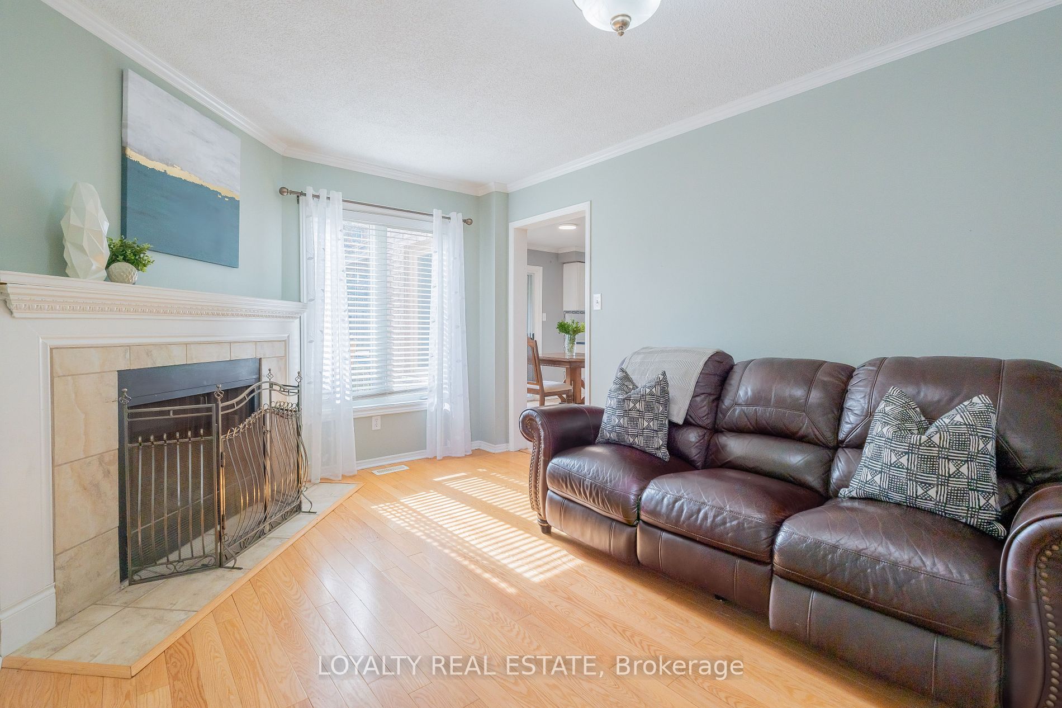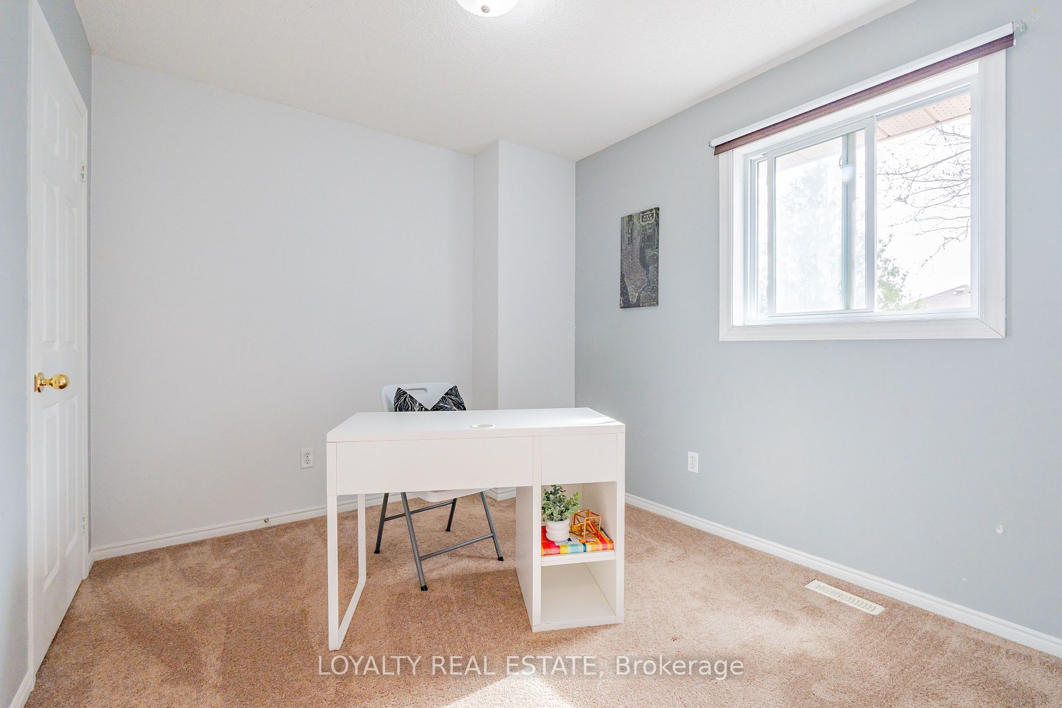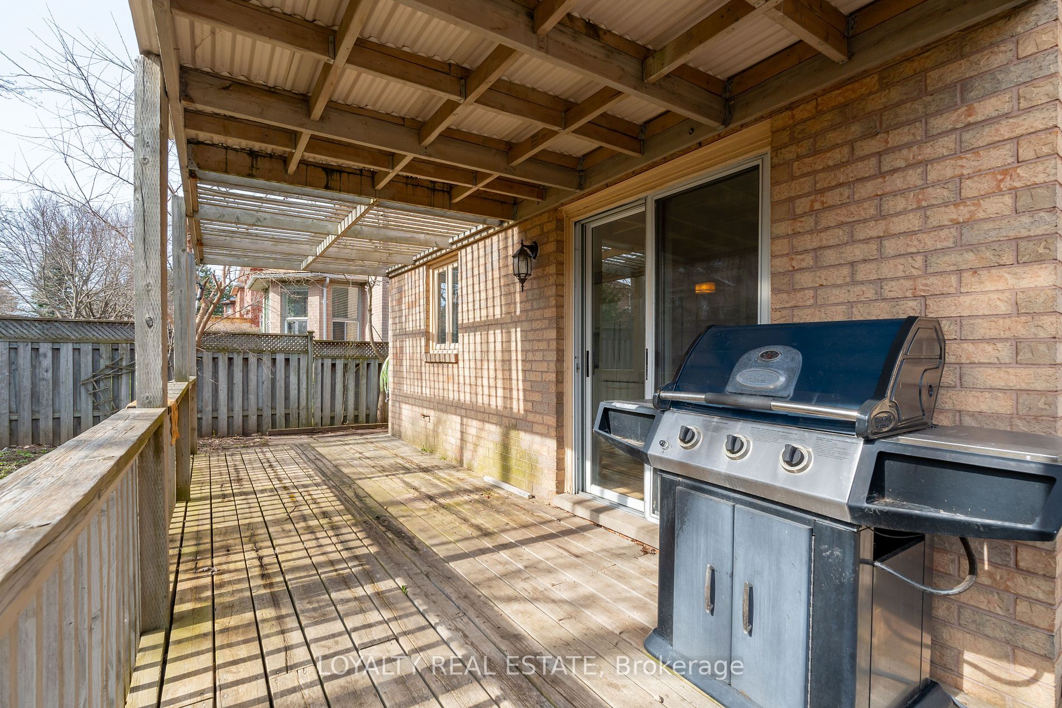$845,000
Available - For Sale
Listing ID: S8275994
24 Neelands St , Barrie, L4N 7A1, Ontario
| 4+1 bedroom, detached, 2 car garage home with most sought after layout close to 2210 SF of Finished space in the whole house. Main Floor Living room combined with dining room for large family get togethers. A good size separate family room with fireplace. Large kitchen with pantry, breakfast area and a walk/out door to deck. Fenced backyard. Primary bedroom with 3-pc. ensuite and walk/in closet. 3 other good size bedrooms and a 2nd - 4 pc. bathroom on 2nd floor. Main floor has a 2 pc. powder room, laundry room. Entrance to garage from laundry room. Basement is partially finished with 1 bedroom and a recreation room. Enjoy movies on a projector screen in the rec. room. 1 side of the basement can be finished to your own taste and washroom. Excellent Home for a growing family. Super layout for family gatherings and enjoyment. Total Main and 2nd Floor= 1945 Sq. Ft. (Public Records) + Finished Bsmt. (close to 260 SF) = Total Finished Area in the house close to 2210 SF. Some bedrooms freshly painted (2024), 1 Dining Room and 1 Family Room Window Changed (2024), Washer/Dryer (2021), A/C (2019) & Furnace (2019). |
| Extras: Projector Screen and Equipment in the basement. |
| Price | $845,000 |
| Taxes: | $4932.29 |
| Assessment Year: | 2023 |
| Address: | 24 Neelands St , Barrie, L4N 7A1, Ontario |
| Lot Size: | 49.21 x 109.90 (Feet) |
| Acreage: | < .50 |
| Directions/Cross Streets: | Livingstone St W Of Anne St To Neelands |
| Rooms: | 12 |
| Rooms +: | 1 |
| Bedrooms: | 4 |
| Bedrooms +: | 1 |
| Kitchens: | 1 |
| Kitchens +: | 0 |
| Family Room: | Y |
| Basement: | Full, Part Fin |
| Approximatly Age: | 31-50 |
| Property Type: | Detached |
| Style: | 2-Storey |
| Exterior: | Brick |
| Garage Type: | Attached |
| (Parking/)Drive: | Pvt Double |
| Drive Parking Spaces: | 2 |
| Pool: | None |
| Approximatly Age: | 31-50 |
| Approximatly Square Footage: | 1500-2000 |
| Property Features: | Fenced Yard |
| Fireplace/Stove: | Y |
| Heat Source: | Gas |
| Heat Type: | Forced Air |
| Central Air Conditioning: | Central Air |
| Laundry Level: | Main |
| Sewers: | Sewers |
| Water: | Municipal |
| Utilities-Cable: | A |
| Utilities-Hydro: | A |
| Utilities-Gas: | A |
| Utilities-Telephone: | A |
$
%
Years
This calculator is for demonstration purposes only. Always consult a professional
financial advisor before making personal financial decisions.
| Although the information displayed is believed to be accurate, no warranties or representations are made of any kind. |
| LOYALTY REAL ESTATE |
|
|

Jag Patel
Broker
Dir:
416-671-5246
Bus:
416-289-3000
Fax:
416-289-3008
| Book Showing | Email a Friend |
Jump To:
At a Glance:
| Type: | Freehold - Detached |
| Area: | Simcoe |
| Municipality: | Barrie |
| Neighbourhood: | West Bayfield |
| Style: | 2-Storey |
| Lot Size: | 49.21 x 109.90(Feet) |
| Approximate Age: | 31-50 |
| Tax: | $4,932.29 |
| Beds: | 4+1 |
| Baths: | 3 |
| Fireplace: | Y |
| Pool: | None |
Locatin Map:
Payment Calculator:

