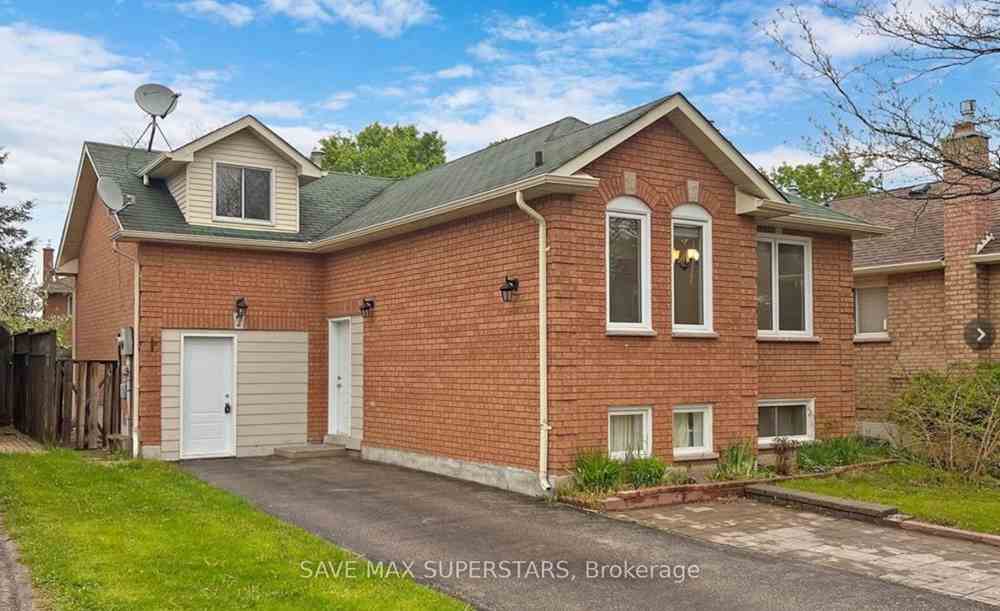$795,000
Available - For Sale
Listing ID: S8275966
7 Barwick Dr , Unit Duple, Barrie, L4N 6Z7, Ontario

| Welcome to 7 Barwick Dr! This charming detached legal duplex is designed for comfort and functionality. A cozy living room beckons relaxation, while the bright kitchen inspires culinary creations and social gatherings. Two snug bedrooms on the main level ensure restful nights, complemented by a spacious loft offering versatile use. The legal two-bedroom basement opens doors to diverse possibilities, serving as a source of additional income or comfortable guest accommodation. The garage, presently a storage space, holds potential for conversion into a productive home office or an inspiring studio. Set against a backdrop of warmth and practicality, this home is destined to be a sanctuary where cherished memories flourish. |
| Extras: Conveniently located close to all amenities including shopping centers, schools, parks, walking trails, and restaurants, this home offers the perfect blend of comfort and convenience Main &Basement are currently rented out. |
| Price | $795,000 |
| Taxes: | $3963.91 |
| Address: | 7 Barwick Dr , Unit Duple, Barrie, L4N 6Z7, Ontario |
| Apt/Unit: | Duple |
| Lot Size: | 40.32 x 112.58 (Feet) |
| Acreage: | < .50 |
| Directions/Cross Streets: | Sunnidale Rd / Livingstone St |
| Rooms: | 7 |
| Bedrooms: | 3 |
| Bedrooms +: | 2 |
| Kitchens: | 1 |
| Kitchens +: | 1 |
| Family Room: | Y |
| Basement: | Apartment |
| Approximatly Age: | 31-50 |
| Property Type: | Duplex |
| Style: | Bungalow-Raised |
| Exterior: | Brick |
| Garage Type: | Attached |
| (Parking/)Drive: | Private |
| Drive Parking Spaces: | 3 |
| Pool: | None |
| Approximatly Age: | 31-50 |
| Approximatly Square Footage: | 1100-1500 |
| Property Features: | Hospital, Library, Park, Public Transit, School, School Bus Route |
| Fireplace/Stove: | N |
| Heat Source: | Gas |
| Heat Type: | Forced Air |
| Central Air Conditioning: | Central Air |
| Laundry Level: | Main |
| Elevator Lift: | N |
| Sewers: | Sewers |
| Water: | Municipal |
| Utilities-Cable: | A |
| Utilities-Hydro: | A |
| Utilities-Gas: | A |
| Utilities-Telephone: | A |
$
%
Years
This calculator is for demonstration purposes only. Always consult a professional
financial advisor before making personal financial decisions.
| Although the information displayed is believed to be accurate, no warranties or representations are made of any kind. |
| SAVE MAX SUPERSTARS |
|
|

Jag Patel
Broker
Dir:
416-671-5246
Bus:
416-289-3000
Fax:
416-289-3008
| Book Showing | Email a Friend |
Jump To:
At a Glance:
| Type: | Freehold - Duplex |
| Area: | Simcoe |
| Municipality: | Barrie |
| Neighbourhood: | West Bayfield |
| Style: | Bungalow-Raised |
| Lot Size: | 40.32 x 112.58(Feet) |
| Approximate Age: | 31-50 |
| Tax: | $3,963.91 |
| Beds: | 3+2 |
| Baths: | 2 |
| Fireplace: | N |
| Pool: | None |
Locatin Map:
Payment Calculator:



