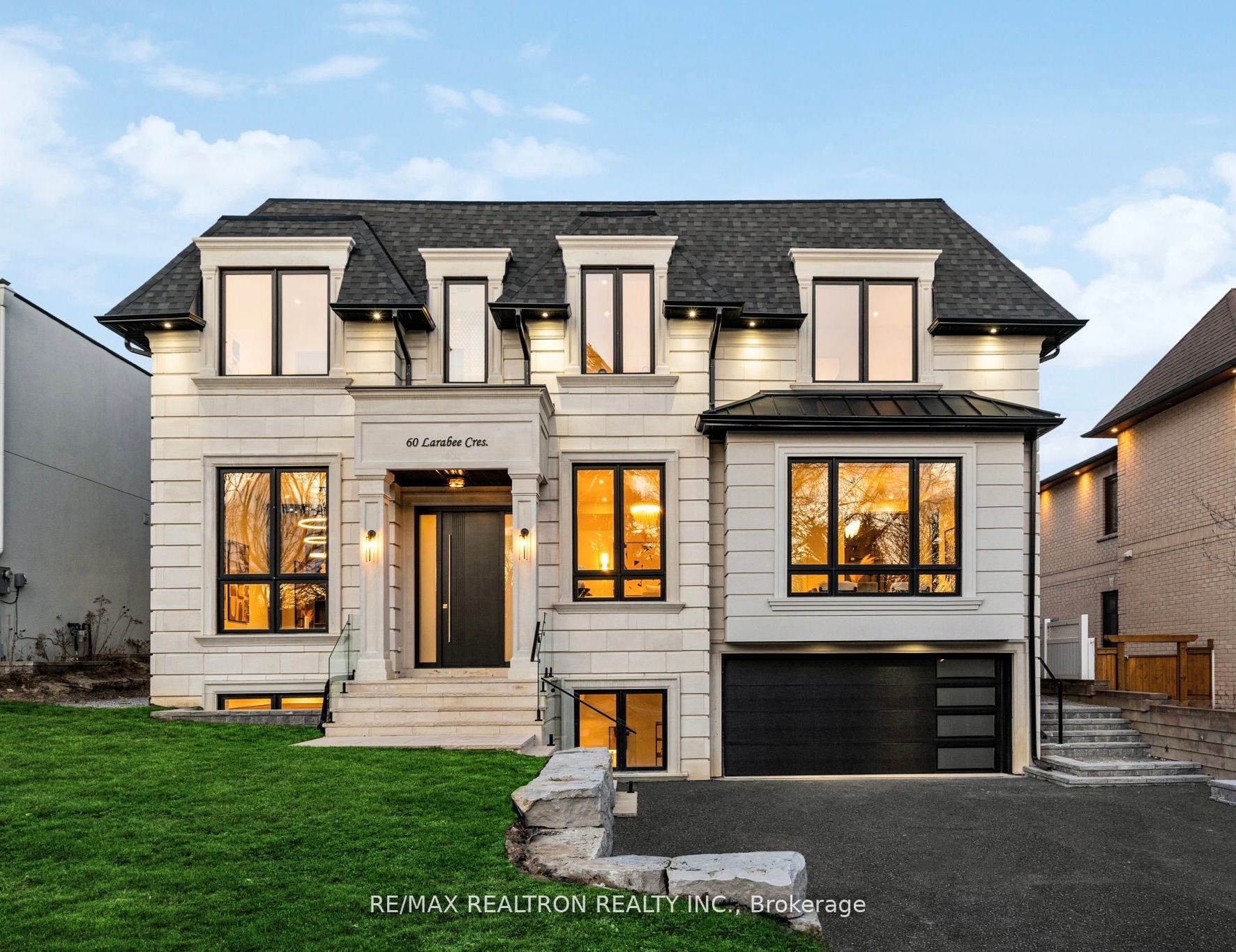$3,990,000
Available - For Sale
Listing ID: C8274260
60 Larabee Cres , Toronto, M3A 3E7, Ontario
| Offers Welcome On May 8th 2024 at 1:00 Pm. Masterpiece Embracing The Finest Architectural Integrity*Striking Contemporary Design & Finishes Incl: Soaring Ceilings, Massive Windows, Extensive Cabinetry* Miele Appliances, ELEVATOR. 2 Furnace and 2 AC. Magnificent Main Floor-Perfect For Entertaining*Stunning Custom Kitchen With Pantry, Gorgeous Master Oasis With Massive Walk-In Closet. Incredible Light Through-Out*4 Bedroom with 4 Bathrooms at Second Floor, This House Built Over Garage, Very Open Space. 24' Ceiling H At Foyer, 11' at Main Floor, 10.30' at Second Floor. 4250 Sq Feet + 1550 Sq Feet Finished Walk-Up Basement Including Gym, Media Room. |
| Extras: Elevator For 3 L, Miele Double Fridge, Macro, Owen, Largest Stove, Dishwasher (All Miele Set). Pantry With Wine Cooler, Wine Cellar with Glass door at Dining Room, LED Lighting Through Out. Wide Hardwood Floor. All Quality Shelves Cabinet. |
| Price | $3,990,000 |
| Taxes: | $1.00 |
| Address: | 60 Larabee Cres , Toronto, M3A 3E7, Ontario |
| Lot Size: | 61.15 x 110.14 (Feet) |
| Directions/Cross Streets: | York Mills & Don Mills |
| Rooms: | 10 |
| Rooms +: | 3 |
| Bedrooms: | 4 |
| Bedrooms +: | 2 |
| Kitchens: | 1 |
| Kitchens +: | 1 |
| Family Room: | Y |
| Basement: | Finished, Walk-Up |
| Approximatly Age: | New |
| Property Type: | Detached |
| Style: | 2-Storey |
| Exterior: | Stone |
| Garage Type: | Built-In |
| (Parking/)Drive: | Pvt Double |
| Drive Parking Spaces: | 4 |
| Pool: | None |
| Approximatly Age: | New |
| Property Features: | Arts Centre, Park, Public Transit, Rec Centre, School, School Bus Route |
| Fireplace/Stove: | Y |
| Heat Source: | Gas |
| Heat Type: | Forced Air |
| Central Air Conditioning: | Central Air |
| Laundry Level: | Upper |
| Elevator Lift: | Y |
| Sewers: | Sewers |
| Water: | Municipal |
$
%
Years
This calculator is for demonstration purposes only. Always consult a professional
financial advisor before making personal financial decisions.
| Although the information displayed is believed to be accurate, no warranties or representations are made of any kind. |
| RE/MAX REALTRON REALTY INC. |
|
|

Jag Patel
Broker
Dir:
416-671-5246
Bus:
416-289-3000
Fax:
416-289-3008
| Virtual Tour | Book Showing | Email a Friend |
Jump To:
At a Glance:
| Type: | Freehold - Detached |
| Area: | Toronto |
| Municipality: | Toronto |
| Neighbourhood: | Parkwoods-Donalda |
| Style: | 2-Storey |
| Lot Size: | 61.15 x 110.14(Feet) |
| Approximate Age: | New |
| Tax: | $1 |
| Beds: | 4+2 |
| Baths: | 6 |
| Fireplace: | Y |
| Pool: | None |
Locatin Map:
Payment Calculator:


























