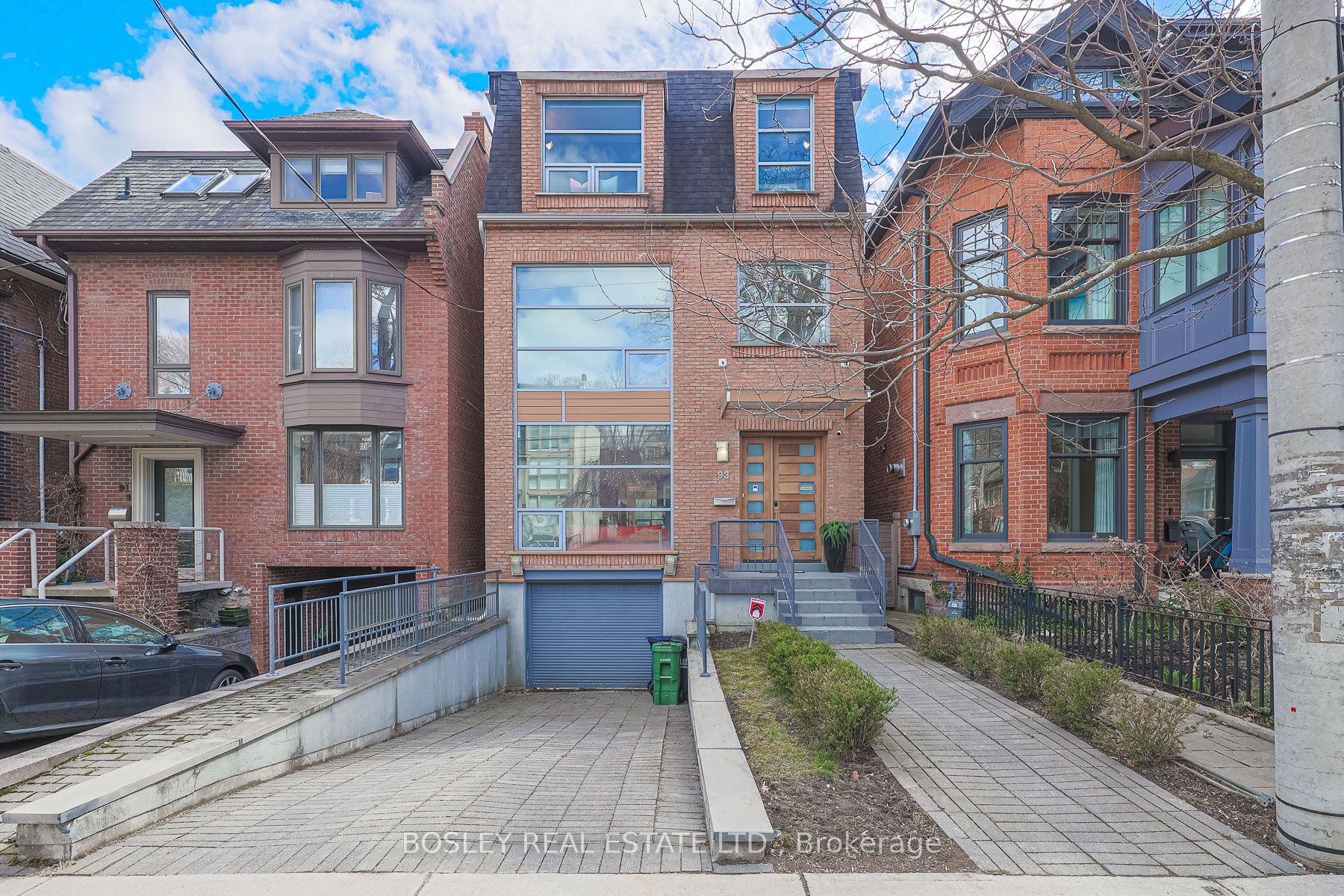$3,999,000
Available - For Sale
Listing ID: C8273470
93 Walker Ave , Toronto, M4V 1G3, Ontario
| Welcome to this luxurious 3-storey sun-drenched detached home in the heart of Summerhill. This custom design is approx 15 years old. Take in the elegant layout & soaring 19 ft ceilings & floor-to-ceiling front window. This home is ideal for entertaining and living your best family life with its oversized marble island & huge Miele feature hood. The main flr opens from living rm to family rm to a w/out to the deck & big fully fenced backyard for fab summer BBQs. The main flr pwdr rm was built so it can be converted to an elevator. The primary bdrm on 2nd flr boasts a large w/in closet and 4PC ensuite with large windows o/looking the backyard. The oversized L-shaped den on the 2nd was meant to be a 4th bdrm, it can be closed-off easily & still offer space for a home office. The other 2 bdrms are spacious each w/ensuite. The bsmt with its 7ft ceilings offers a fabulous dual-purpose rec room/5th bdrm w/above ground windows, a w/out and 2 Murphy beds + another ensuite. |
| Extras: The following are sold in "As Is" conditions - CVAC (no attachments) & Remote-Controlled Blinds. |
| Price | $3,999,000 |
| Taxes: | $16823.41 |
| Address: | 93 Walker Ave , Toronto, M4V 1G3, Ontario |
| Lot Size: | 25.00 x 138.00 (Feet) |
| Directions/Cross Streets: | Yonge & Walker |
| Rooms: | 9 |
| Rooms +: | 2 |
| Bedrooms: | 4 |
| Bedrooms +: | 1 |
| Kitchens: | 1 |
| Family Room: | Y |
| Basement: | Fin W/O |
| Property Type: | Detached |
| Style: | 3-Storey |
| Exterior: | Brick |
| Garage Type: | Built-In |
| (Parking/)Drive: | Private |
| Drive Parking Spaces: | 1 |
| Pool: | None |
| Property Features: | Library, Park, Place Of Worship, Public Transit, School |
| Fireplace/Stove: | N |
| Heat Source: | Gas |
| Heat Type: | Forced Air |
| Central Air Conditioning: | Central Air |
| Sewers: | Sewers |
| Water: | Municipal |
$
%
Years
This calculator is for demonstration purposes only. Always consult a professional
financial advisor before making personal financial decisions.
| Although the information displayed is believed to be accurate, no warranties or representations are made of any kind. |
| BOSLEY REAL ESTATE LTD. |
|
|

Jag Patel
Broker
Dir:
416-671-5246
Bus:
416-289-3000
Fax:
416-289-3008
| Virtual Tour | Book Showing | Email a Friend |
Jump To:
At a Glance:
| Type: | Freehold - Detached |
| Area: | Toronto |
| Municipality: | Toronto |
| Neighbourhood: | Yonge-St. Clair |
| Style: | 3-Storey |
| Lot Size: | 25.00 x 138.00(Feet) |
| Tax: | $16,823.41 |
| Beds: | 4+1 |
| Baths: | 5 |
| Fireplace: | N |
| Pool: | None |
Locatin Map:
Payment Calculator:


























