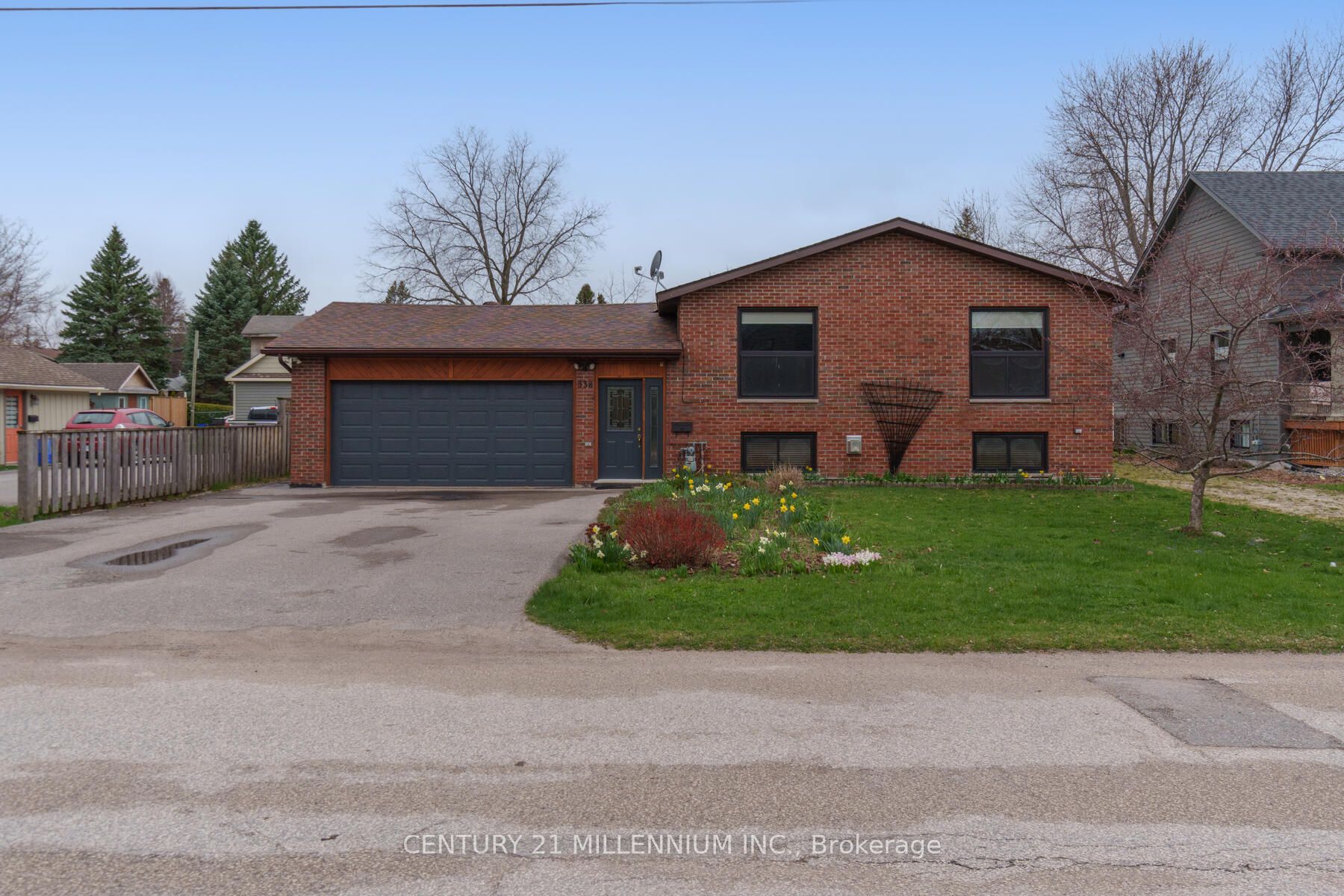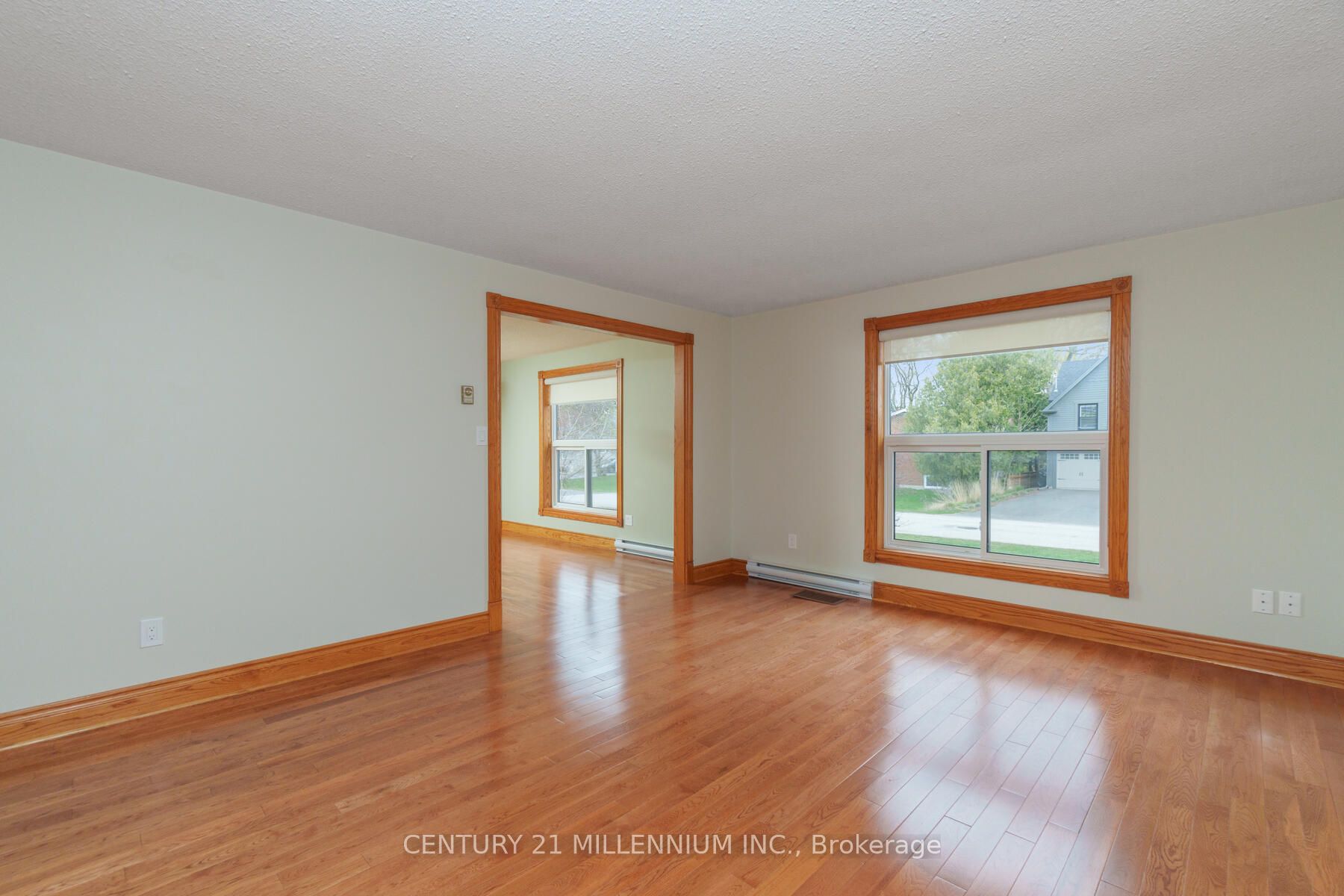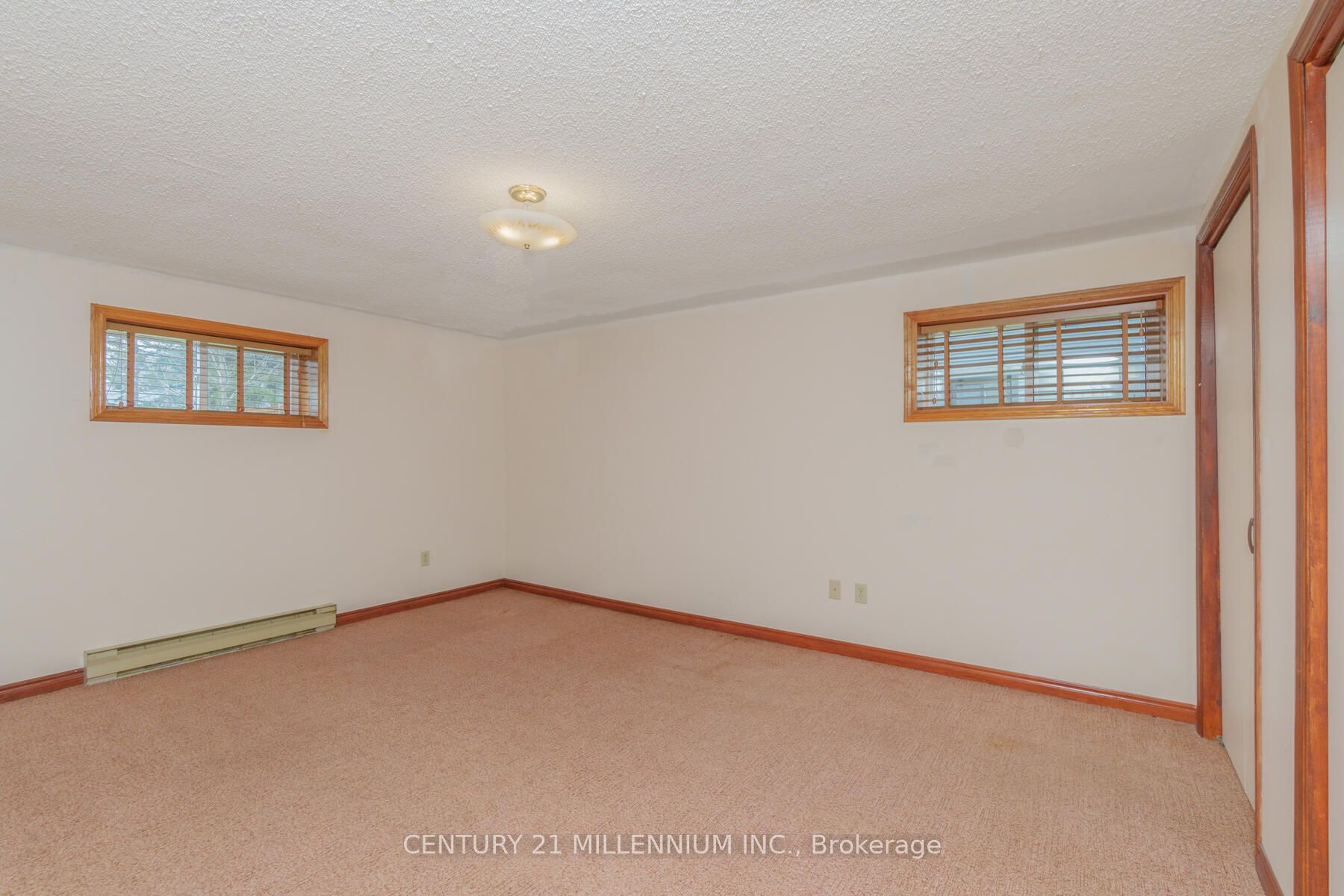$1,195,000
Available - For Sale
Listing ID: S8274774
338 Walnut St , Collingwood, L9Y 3C8, Ontario
| Strolling distance to downtown Collingwood and Georgian Bay, this "tree" street home is perfectly designed to give the in-laws or grown children the privacy of their own self-contained space, plus a 24X24 heated detached garage/workshop with welder's plug and its own driveway. The upper level has 3 spacious bedrooms, 1 4-piece bath and a kitchen that will "WOW" you - gas stove in the centre island, rich cabinetry, granite tops and breakfast bar overlooking the side yard. The living and dining rooms feature large pictures windows and hardwood floors. The lower level also has hardwood floors with a gas stove/fireplace feature in the living or family room, a sparkling kitchen/laundry combo, 2 bedrooms, 1 3-piece bath a den & a sitting room. There is an attached, heated 2 car garage. The Seller will consider a Vendor Take Back Mortgage. |
| Price | $1,195,000 |
| Taxes: | $5505.12 |
| Address: | 338 Walnut St , Collingwood, L9Y 3C8, Ontario |
| Lot Size: | 76.02 x 166.37 (Feet) |
| Acreage: | < .50 |
| Directions/Cross Streets: | Walnut & 5th Avenue |
| Rooms: | 6 |
| Rooms +: | 5 |
| Bedrooms: | 3 |
| Bedrooms +: | 2 |
| Kitchens: | 1 |
| Kitchens +: | 1 |
| Family Room: | N |
| Basement: | Finished, Sep Entrance |
| Approximatly Age: | 31-50 |
| Property Type: | Detached |
| Style: | Bungalow-Raised |
| Exterior: | Brick, Vinyl Siding |
| Garage Type: | Attached |
| (Parking/)Drive: | Pvt Double |
| Drive Parking Spaces: | 8 |
| Pool: | None |
| Other Structures: | Garden Shed, Workshop |
| Approximatly Age: | 31-50 |
| Approximatly Square Footage: | 1500-2000 |
| Property Features: | Arts Centre, Hospital, Level, Public Transit, School |
| Fireplace/Stove: | Y |
| Heat Source: | Electric |
| Heat Type: | Baseboard |
| Central Air Conditioning: | Wall Unit |
| Laundry Level: | Main |
| Sewers: | Sewers |
| Water: | Municipal |
| Utilities-Cable: | A |
| Utilities-Hydro: | Y |
| Utilities-Gas: | Y |
| Utilities-Telephone: | A |
$
%
Years
This calculator is for demonstration purposes only. Always consult a professional
financial advisor before making personal financial decisions.
| Although the information displayed is believed to be accurate, no warranties or representations are made of any kind. |
| CENTURY 21 MILLENNIUM INC. |
|
|

Jag Patel
Broker
Dir:
416-671-5246
Bus:
416-289-3000
Fax:
416-289-3008
| Virtual Tour | Book Showing | Email a Friend |
Jump To:
At a Glance:
| Type: | Freehold - Detached |
| Area: | Simcoe |
| Municipality: | Collingwood |
| Neighbourhood: | Collingwood |
| Style: | Bungalow-Raised |
| Lot Size: | 76.02 x 166.37(Feet) |
| Approximate Age: | 31-50 |
| Tax: | $5,505.12 |
| Beds: | 3+2 |
| Baths: | 2 |
| Fireplace: | Y |
| Pool: | None |
Locatin Map:
Payment Calculator:


























