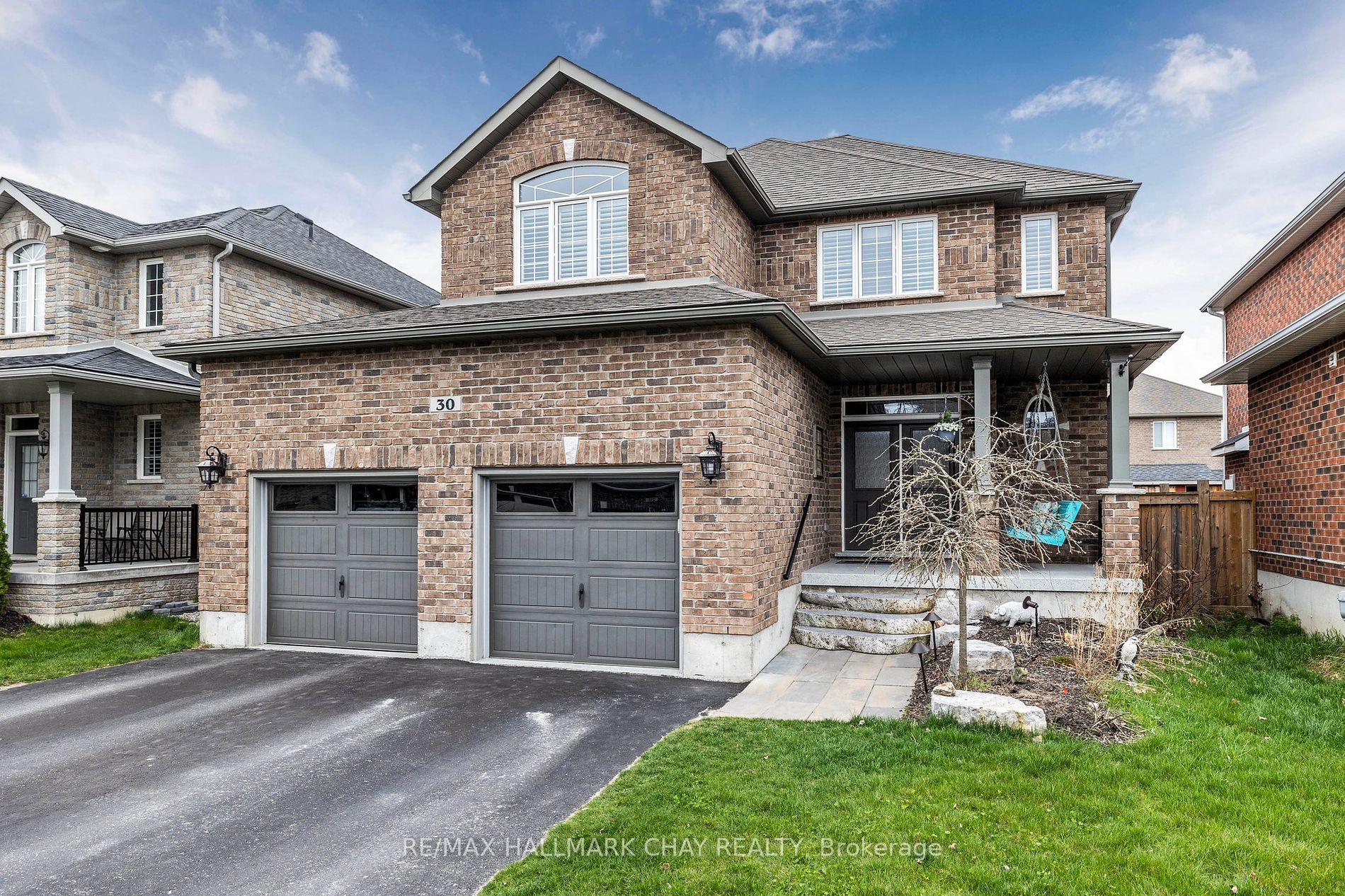$1,189,900
Available - For Sale
Listing ID: S8274214
30 Marta Cres , Barrie, L4N 3N6, Ontario
| Welcome to 30 Marta Crescent. This Wexford Model in Bear Creek Hollow with over 2400 sq.ft. of prime family living space is situated in the exceptional family-centric Ardagh community of Barrie. Welcoming front porch with granite steps. From the moment you enter this home you will be impressed by the tasteful neutral decor throughout. Spacious foyer with convenience of 2 pc bath and walk-in closet for shoes, coats and gear. Family-sized upgraded kitchen will get the Chef's attention with built-in pantry and breakfast space with a handy exit to the rear yard. Open concept floor plans allows for natural light to flood the principle rooms of the main level. Dining room provides a more formal setting for family meals. The great room is just that - a great room with ample space for comfortable seating, study zones, family time, games night, movie watching or entertaining. The focal point of this room truly is the stunning new linear fireplace with custom vent kit and porcelain tiles. Upper level offers the privacy of primary bedroom, with three good sized additional bedrooms and convenience of upper level laundry. Primary suite with fireplace and spa-like relaxation of 5pc luxury including custom tub and shower. Main bath completes this zone. Full finished lower level adds an abundance of living space for a busy household to enjoy. Oversized double attached garage with four parking spaces on the private, paved double driveway. Inside entry from the garage to the home. Fully fenced rear yard offers year round recreation with a Napoleon outdoor fireplace, gas BBQ and Jacuzzi hot tub. Epoxy flooring in garage and on front and rear porch. Summer fun continues with the fiberglass salt water pool (2017) - bench seating, Pentair variable speed pump and gas heater (for high energy efficiency). New hot water tank (owned). This modern family home offers comfort, functionality, and style for the whole family to enjoy - indoors and outdoor through all four seasons. Welcome Home |
| Extras: Entertainer's dream backyard - pool, fireplace, cabana. Full finished basement for additional family fun, currently set up with home theatre. (5.0mx5.0m approx finished living space). |
| Price | $1,189,900 |
| Taxes: | $4929.87 |
| Assessment: | $493000 |
| Assessment Year: | 2024 |
| Address: | 30 Marta Cres , Barrie, L4N 3N6, Ontario |
| Lot Size: | 44.20 x 111.40 (Feet) |
| Acreage: | < .50 |
| Directions/Cross Streets: | Ardagh - Ferndale / Summerset |
| Rooms: | 4 |
| Rooms +: | 1 |
| Bedrooms: | 4 |
| Bedrooms +: | 0 |
| Kitchens: | 1 |
| Kitchens +: | 1 |
| Family Room: | N |
| Basement: | Finished, Full |
| Approximatly Age: | 6-15 |
| Property Type: | Detached |
| Style: | 2-Storey |
| Exterior: | Brick |
| Garage Type: | Attached |
| (Parking/)Drive: | Pvt Double |
| Drive Parking Spaces: | 4 |
| Pool: | Inground |
| Approximatly Age: | 6-15 |
| Approximatly Square Footage: | 2000-2500 |
| Property Features: | Fenced Yard, Grnbelt/Conserv, Lake/Pond, Public Transit, Rec Centre, School |
| Fireplace/Stove: | Y |
| Heat Source: | Gas |
| Heat Type: | Forced Air |
| Central Air Conditioning: | Central Air |
| Laundry Level: | Upper |
| Sewers: | Septic |
| Water: | Municipal |
| Utilities-Cable: | A |
| Utilities-Hydro: | Y |
| Utilities-Gas: | Y |
| Utilities-Telephone: | A |
$
%
Years
This calculator is for demonstration purposes only. Always consult a professional
financial advisor before making personal financial decisions.
| Although the information displayed is believed to be accurate, no warranties or representations are made of any kind. |
| RE/MAX HALLMARK CHAY REALTY |
|
|

Jag Patel
Broker
Dir:
416-671-5246
Bus:
416-289-3000
Fax:
416-289-3008
| Virtual Tour | Book Showing | Email a Friend |
Jump To:
At a Glance:
| Type: | Freehold - Detached |
| Area: | Simcoe |
| Municipality: | Barrie |
| Neighbourhood: | Ardagh |
| Style: | 2-Storey |
| Lot Size: | 44.20 x 111.40(Feet) |
| Approximate Age: | 6-15 |
| Tax: | $4,929.87 |
| Beds: | 4 |
| Baths: | 3 |
| Fireplace: | Y |
| Pool: | Inground |
Locatin Map:
Payment Calculator:


























