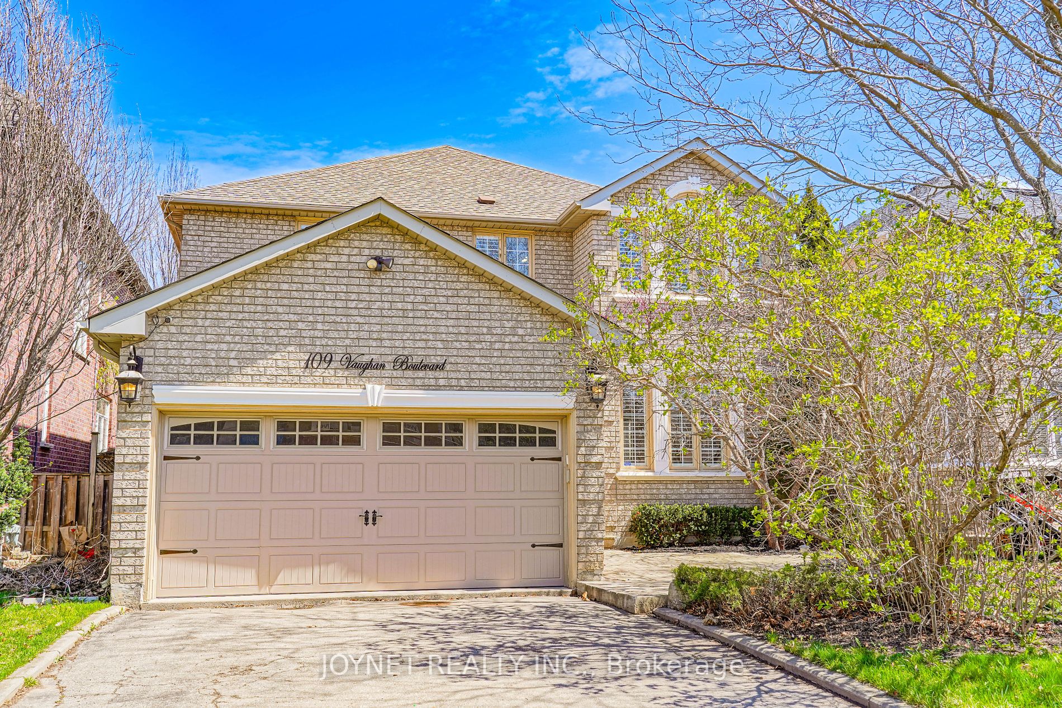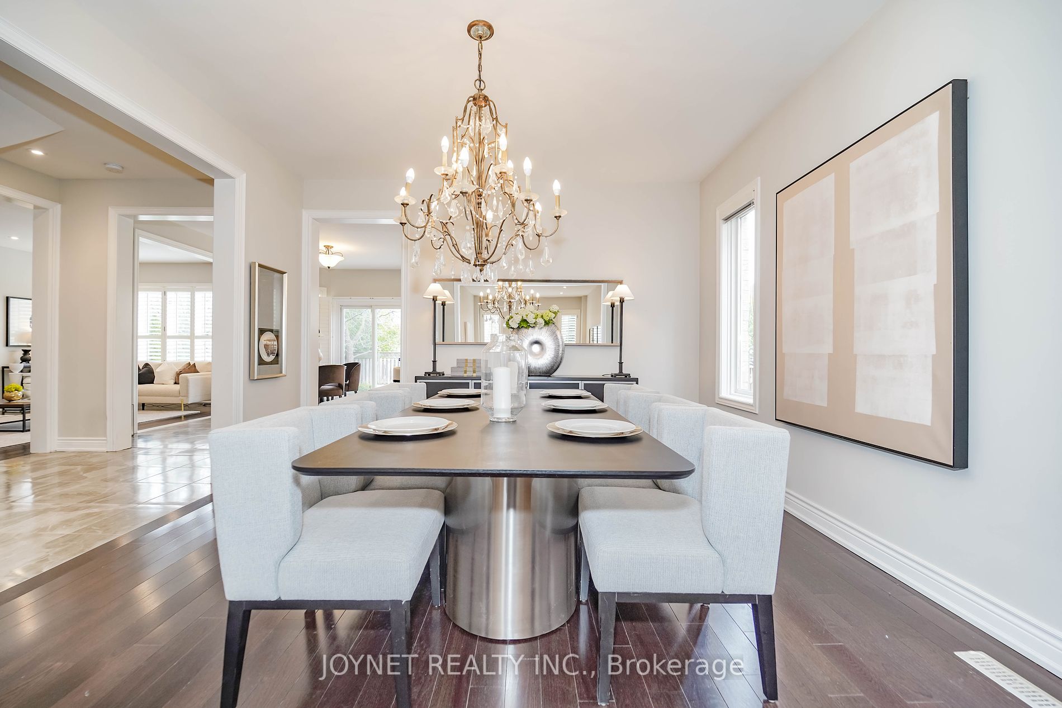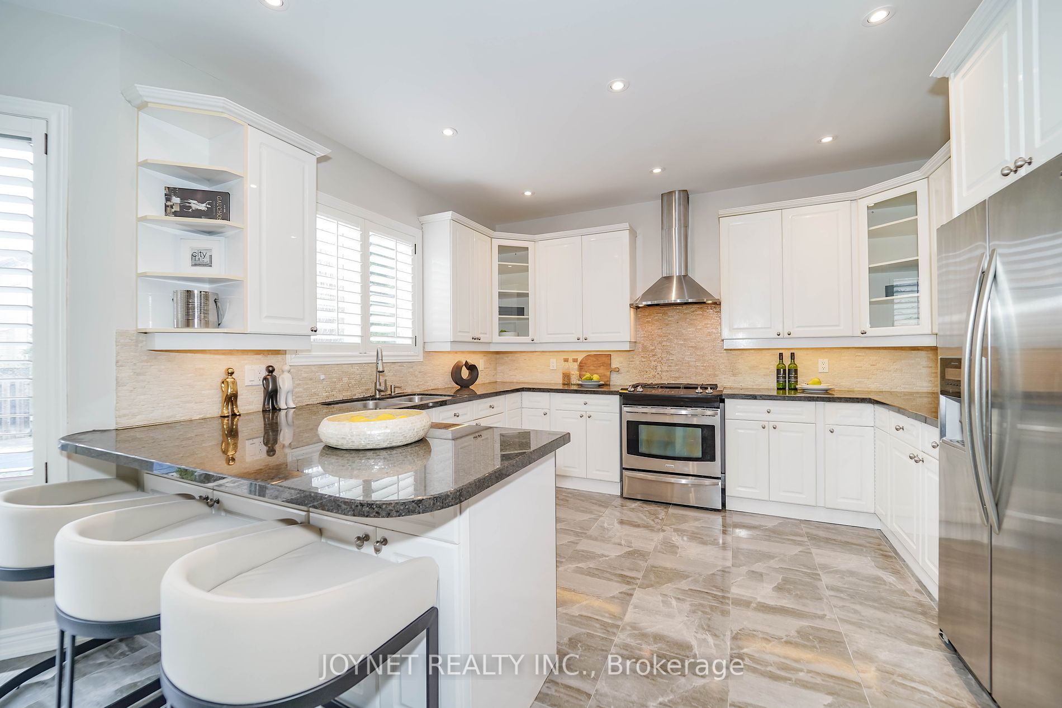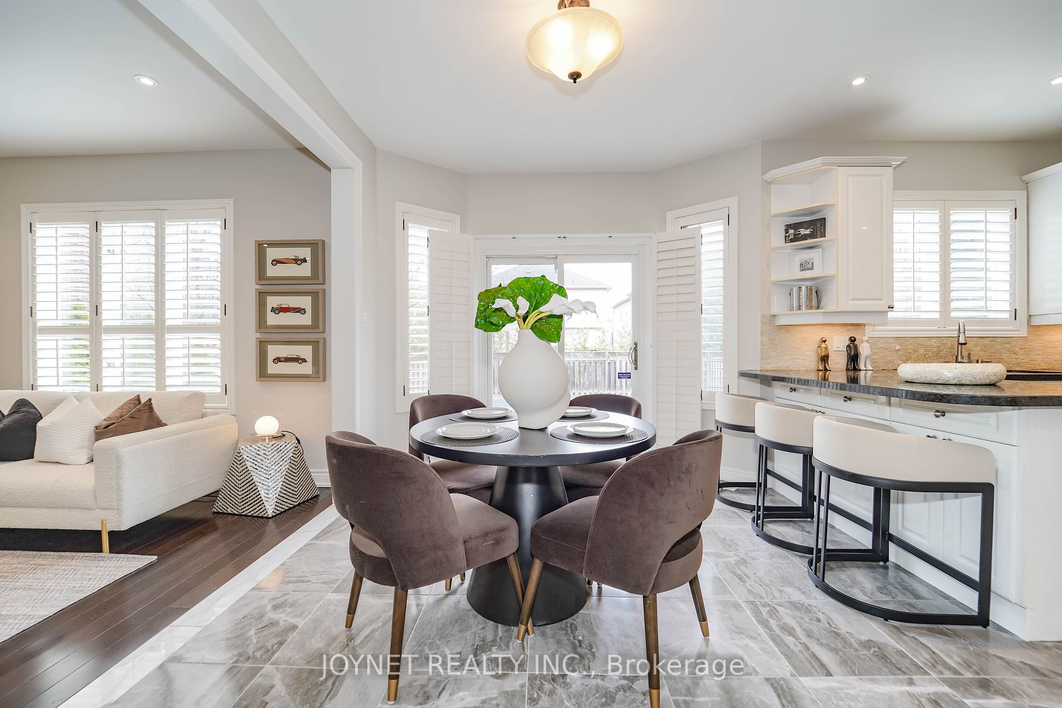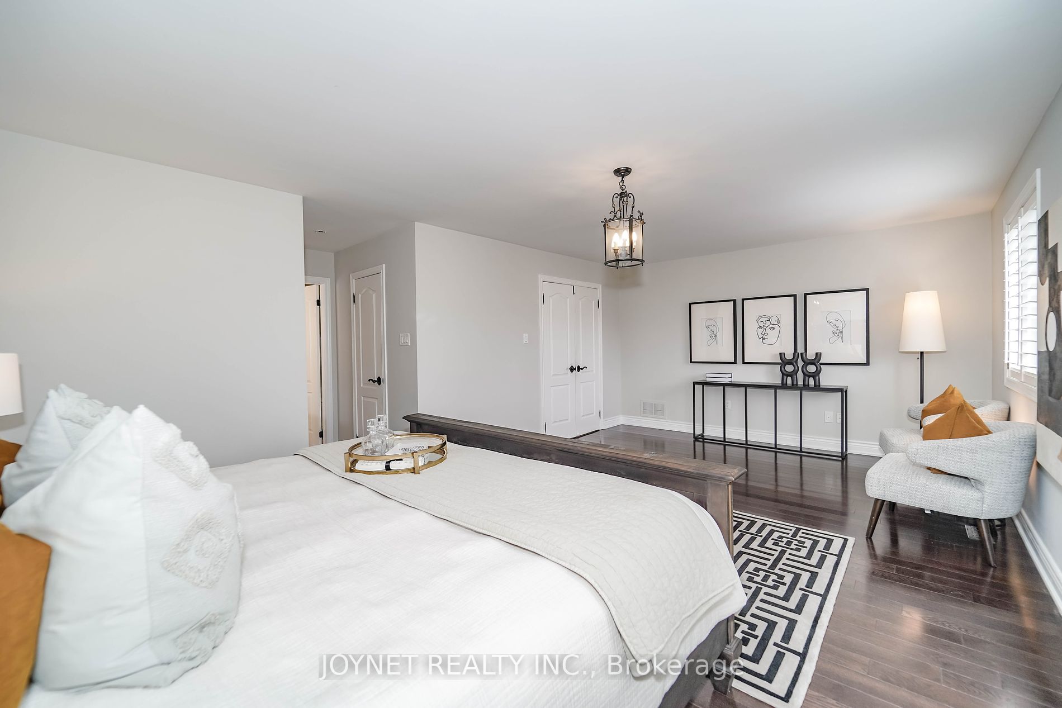$2,188,800
Available - For Sale
Listing ID: N8268738
109 Vaughan Blvd East , Vaughan, L4J 3N8, Ontario
| Don't miss out on the chance to see this stunning property firsthand! Great Prestigious Sought After Area Beverley Glen neighbourhood, this exquisite 4-bedroom home boasts an array of upscale features. From spacious rooms to closet organizers and high-quality finishes, every detail has been meticulously crafted. With smooth ceilings, pot lights, California shutters, 9 Ft ceilings and freshly painted, the interior exudes elegance. Enjoy the convenience of stainless steel appliances, granite countertops, and hardwood floors throughout. Step outside to a professionally landscaped yard featuring a large swimming pool, perfect for entertaining or relaxation. Situated within walking distance to parks, schools, shopping, and public transit, this home offers both luxury and convenience. With close proximity to amenities such as Promenade Mall, Hwy407& Hwy7, supermarket and public transit, it's an opportunity not to be missed. Plus, with a long driveway and no sidewalk, parking is hassle-free. |
| Extras: S/S Appliances (Fridge, Stove, Dishwasher 2022), Washer & Dryer 2022, All Elfs & Window Coverings.Pool Equipment and Dining Room Chandelier. |
| Price | $2,188,800 |
| Taxes: | $9536.68 |
| Address: | 109 Vaughan Blvd East , Vaughan, L4J 3N8, Ontario |
| Lot Size: | 45.08 x 138.00 (Feet) |
| Directions/Cross Streets: | N. Of Centre/ W. Of Bathurst |
| Rooms: | 10 |
| Rooms +: | 2 |
| Bedrooms: | 4 |
| Bedrooms +: | 1 |
| Kitchens: | 1 |
| Family Room: | Y |
| Basement: | Finished |
| Property Type: | Detached |
| Style: | 2-Storey |
| Exterior: | Brick Front |
| Garage Type: | Built-In |
| (Parking/)Drive: | Private |
| Drive Parking Spaces: | 6 |
| Pool: | Indoor |
| Approximatly Square Footage: | 3000-3500 |
| Property Features: | Fenced Yard, Public Transit, Rec Centre, School |
| Fireplace/Stove: | Y |
| Heat Source: | Gas |
| Heat Type: | Forced Air |
| Central Air Conditioning: | Central Air |
| Laundry Level: | Main |
| Elevator Lift: | N |
| Sewers: | Sewers |
| Water: | Municipal |
$
%
Years
This calculator is for demonstration purposes only. Always consult a professional
financial advisor before making personal financial decisions.
| Although the information displayed is believed to be accurate, no warranties or representations are made of any kind. |
| JOYNET REALTY INC. |
|
|

Jag Patel
Broker
Dir:
416-671-5246
Bus:
416-289-3000
Fax:
416-289-3008
| Virtual Tour | Book Showing | Email a Friend |
Jump To:
At a Glance:
| Type: | Freehold - Detached |
| Area: | York |
| Municipality: | Vaughan |
| Neighbourhood: | Beverley Glen |
| Style: | 2-Storey |
| Lot Size: | 45.08 x 138.00(Feet) |
| Tax: | $9,536.68 |
| Beds: | 4+1 |
| Baths: | 5 |
| Fireplace: | Y |
| Pool: | Indoor |
Locatin Map:
Payment Calculator:

