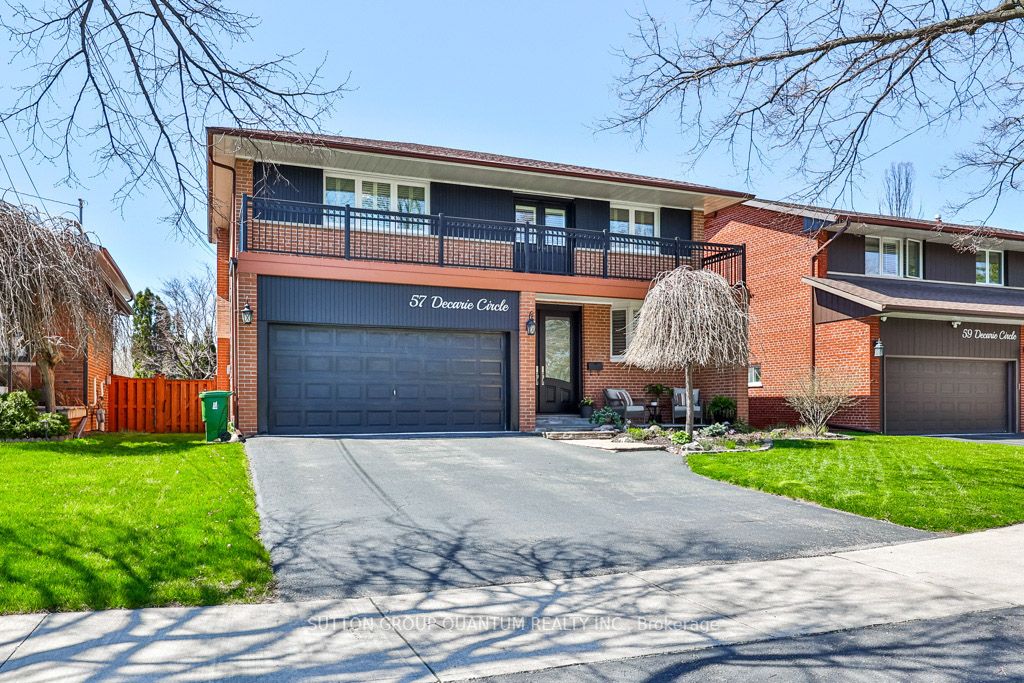$1,950,000
Available - For Sale
Listing ID: W8264670
57 Decarie Circ , Toronto, M9B 3J1, Ontario
| Experience city serenity with this exceptional family home in sought-after West Deane. Custom Amberwood doors lead to a 4-bed haven featuring a spacious master with double closets and a three piece en-suite. Hardwood floors, California shutters, and a renovated kitchen enhance the interior, while outside, a heated pool, hot tub, and tiered deck offer relaxation. Backing onto West Deane Park, enjoy trails and green space. A lush Oasis for your own enjoyment or for entertaining. A true summer haven in the city. Listen to the Birds and enjoy this Muskoka-like setting in your own backyard and experience the rhythm of the seasons from the comfort of your own home. |
| Extras: Extras include nearby schools, playgrounds, and sports facilities, plus easy access to Toronto Airport, highways, and transit. A rare find, offering a city oasis with a touch of Muskoka-like charm. Gas line for BBQ Hookup . |
| Price | $1,950,000 |
| Taxes: | $5949.83 |
| Address: | 57 Decarie Circ , Toronto, M9B 3J1, Ontario |
| Lot Size: | 50.00 x 125.00 (Feet) |
| Directions/Cross Streets: | Eglinton Ave./Martin Grove |
| Rooms: | 7 |
| Bedrooms: | 4 |
| Bedrooms +: | |
| Kitchens: | 1 |
| Family Room: | N |
| Basement: | Finished, W/O |
| Property Type: | Detached |
| Style: | 2-Storey |
| Exterior: | Brick |
| Garage Type: | Built-In |
| (Parking/)Drive: | Pvt Double |
| Drive Parking Spaces: | 4 |
| Pool: | Inground |
| Approximatly Square Footage: | 1500-2000 |
| Property Features: | Fenced Yard, Park, Public Transit, Ravine, School, Wooded/Treed |
| Fireplace/Stove: | Y |
| Heat Source: | Gas |
| Heat Type: | Forced Air |
| Central Air Conditioning: | Central Air |
| Laundry Level: | Lower |
| Sewers: | Sewers |
| Water: | Municipal |
$
%
Years
This calculator is for demonstration purposes only. Always consult a professional
financial advisor before making personal financial decisions.
| Although the information displayed is believed to be accurate, no warranties or representations are made of any kind. |
| SUTTON GROUP QUANTUM REALTY INC. |
|
|

Jag Patel
Broker
Dir:
416-671-5246
Bus:
416-289-3000
Fax:
416-289-3008
| Book Showing | Email a Friend |
Jump To:
At a Glance:
| Type: | Freehold - Detached |
| Area: | Toronto |
| Municipality: | Toronto |
| Neighbourhood: | Eringate-Centennial-West Deane |
| Style: | 2-Storey |
| Lot Size: | 50.00 x 125.00(Feet) |
| Tax: | $5,949.83 |
| Beds: | 4 |
| Baths: | 3 |
| Fireplace: | Y |
| Pool: | Inground |
Locatin Map:
Payment Calculator:


























