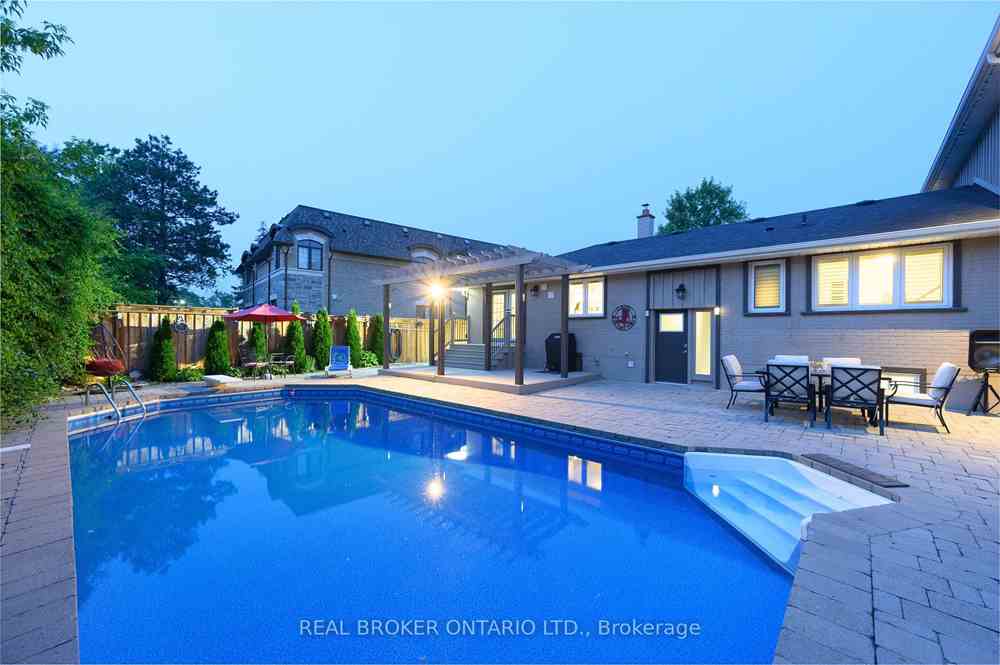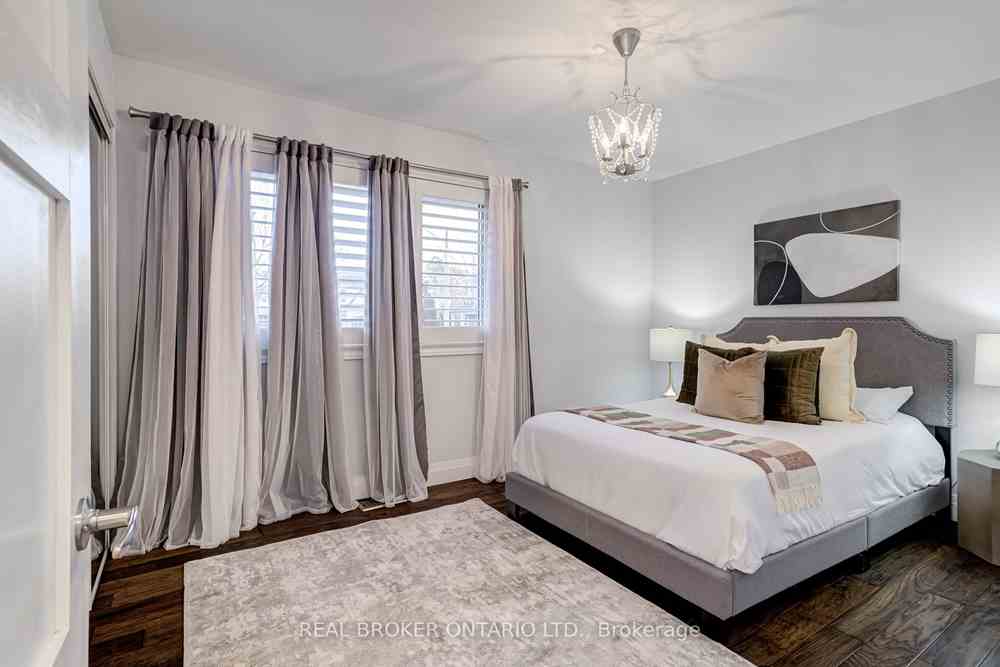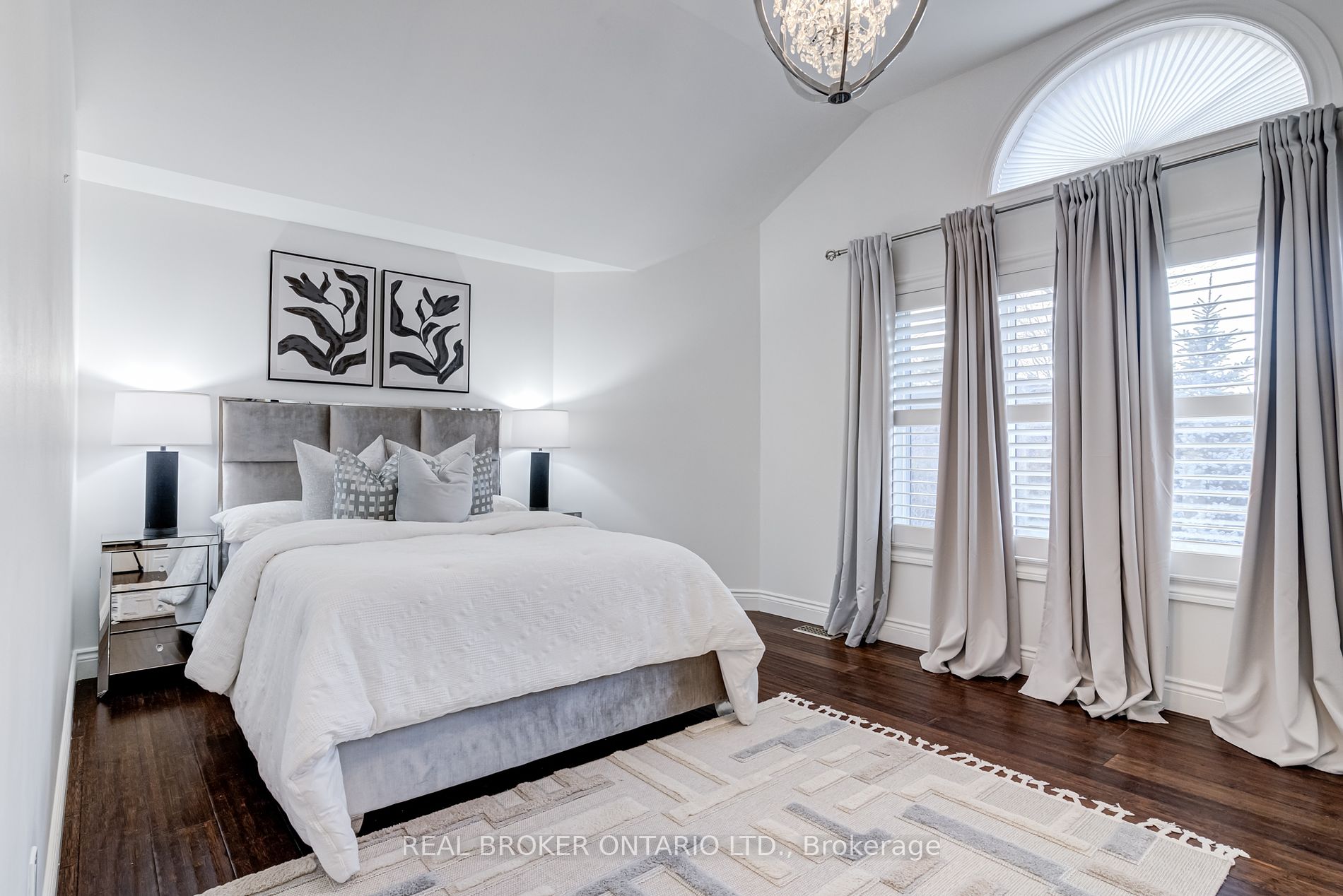$2,075,000
Available - For Sale
Listing ID: W8263788
362 Small Cres , Oakville, L6L 4L4, Ontario
| Gorgeous family residence situated in a sought-after Southwest Oakville location, nestled on a private crescent shared with just five other custom built properties. Featuring an open concept design and a custom-built addition. The main floor showcases living and dining areas, a new kitchen with high-end stainless-steel appliances and a spacious island, along with a sunken family room and a main floor bedroom. The second floor boasts three bedrooms, a renovated bathroom, a finished basement, equipped with a separate entrance, and an additional bedroom. Enjoy the convenience of a 2-car garage and an expansive 8-car driveway. The pie-shaped, mature treed lot widens to 140.27 at the back, ensuring privacy to embrace summertime in your own pool haven resort-like backyard featuring 32 ft heated salt water pool, patios and pergolas. |
| Extras: Short walk to the Lake, Appleby College, Coronation Park, Blakelock and Bronte. |
| Price | $2,075,000 |
| Taxes: | $7100.00 |
| Address: | 362 Small Cres , Oakville, L6L 4L4, Ontario |
| Lot Size: | 62.00 x 146.24 (Feet) |
| Directions/Cross Streets: | Rebecca / Fourth Line |
| Rooms: | 12 |
| Rooms +: | 2 |
| Bedrooms: | 4 |
| Bedrooms +: | 2 |
| Kitchens: | 1 |
| Family Room: | Y |
| Basement: | Fin W/O |
| Property Type: | Detached |
| Style: | Bungaloft |
| Exterior: | Brick, Stucco/Plaster |
| Garage Type: | Attached |
| (Parking/)Drive: | Available |
| Drive Parking Spaces: | 8 |
| Pool: | Inground |
| Approximatly Square Footage: | 2000-2500 |
| Property Features: | Fenced Yard, Lake/Pond, Library, Park |
| Fireplace/Stove: | Y |
| Heat Source: | Gas |
| Heat Type: | Forced Air |
| Central Air Conditioning: | Central Air |
| Sewers: | Sewers |
| Water: | Municipal |
$
%
Years
This calculator is for demonstration purposes only. Always consult a professional
financial advisor before making personal financial decisions.
| Although the information displayed is believed to be accurate, no warranties or representations are made of any kind. |
| REAL BROKER ONTARIO LTD. |
|
|

Jag Patel
Broker
Dir:
416-671-5246
Bus:
416-289-3000
Fax:
416-289-3008
| Virtual Tour | Book Showing | Email a Friend |
Jump To:
At a Glance:
| Type: | Freehold - Detached |
| Area: | Halton |
| Municipality: | Oakville |
| Neighbourhood: | Bronte East |
| Style: | Bungaloft |
| Lot Size: | 62.00 x 146.24(Feet) |
| Tax: | $7,100 |
| Beds: | 4+2 |
| Baths: | 3 |
| Fireplace: | Y |
| Pool: | Inground |
Locatin Map:
Payment Calculator:


























